4532 Heatherhill Court, Longmont, CO 80503
Local realty services provided by:Better Homes and Gardens Real Estate Kenney & Company
Listed by: kelly nehls coonrod, laura gippert9704821781
Office: re/max alliance-ftc dwtn
MLS#:IR1047632
Source:ML
Price summary
- Price:$985,000
- Price per sq. ft.:$289.79
- Monthly HOA dues:$84
About this home
Welcome to 4532 Heatherhill Ct-where modern comfort meets Colorado lifestyle. Built in 2019 and still showing like a brand-new home, this beautifully maintained 4-bed, 3-bath property sits on one of the largest lots in the community. Enjoy bright, open living spaces and a large loft brimming with potential-home office, play space, gym, or second living area-all framed by stunning Twin Peak views.Step outside to experience why this location is truly special. You're just a short stroll to Clover Meadows Park, offering a play area, a bicycle skills course, and trail connections perfect for outdoor adventure. With immediate access to hiking and biking trails, this home is ideal for those who love to get outside but want to stay close to everything.Perfectly situated for convenience and tranquility: 25 minutes to Boulder, 15 minutes to Downtown Longmont, and nestled in a peaceful setting with easy city access.This home blends turnkey living, incredible outdoor amenities, and an unbeatable location-ready for its next owner to move right in and enjoy.
Contact an agent
Home facts
- Year built:2019
- Listing ID #:IR1047632
Rooms and interior
- Bedrooms:4
- Total bathrooms:3
- Full bathrooms:2
- Living area:3,399 sq. ft.
Heating and cooling
- Cooling:Central Air
- Heating:Forced Air
Structure and exterior
- Roof:Composition
- Year built:2019
- Building area:3,399 sq. ft.
- Lot area:0.35 Acres
Schools
- High school:Silver Creek
- Middle school:Altona
- Elementary school:Blue Mountain
Utilities
- Water:Public
- Sewer:Public Sewer
Finances and disclosures
- Price:$985,000
- Price per sq. ft.:$289.79
- Tax amount:$5,779 (2024)
New listings near 4532 Heatherhill Court
- New
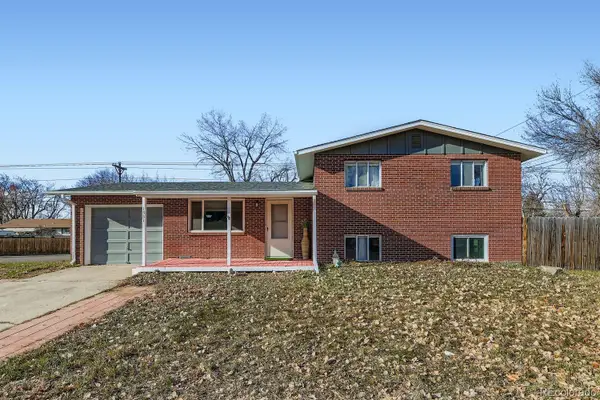 $530,000Active4 beds 2 baths1,632 sq. ft.
$530,000Active4 beds 2 baths1,632 sq. ft.1551 Atwood Street, Longmont, CO 80501
MLS# 5988974Listed by: RESIDENT REALTY SOUTH METRO - Open Sat, 1 to 4pmNew
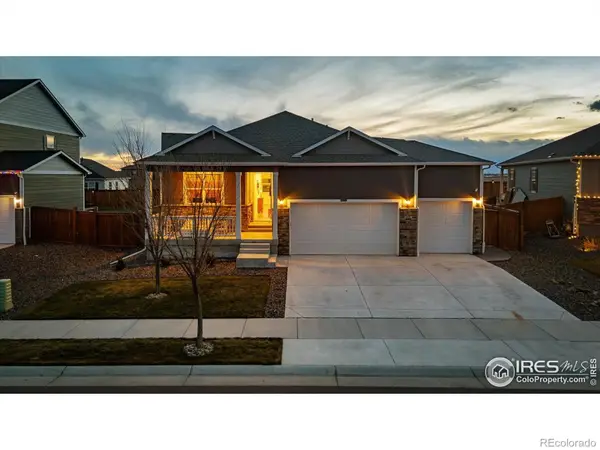 $560,000Active3 beds 2 baths1,494 sq. ft.
$560,000Active3 beds 2 baths1,494 sq. ft.4133 Limestone Avenue, Longmont, CO 80504
MLS# IR1048678Listed by: WK REAL ESTATE LONGMONT - New
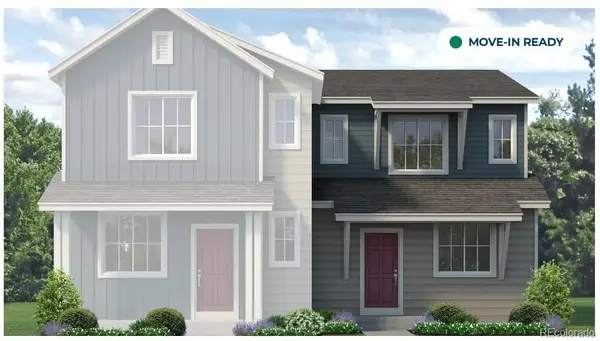 $399,950Active2 beds 3 baths1,159 sq. ft.
$399,950Active2 beds 3 baths1,159 sq. ft.1488 Coral Place, Longmont, CO 80504
MLS# 9456480Listed by: RE/MAX PROFESSIONALS - Coming Soon
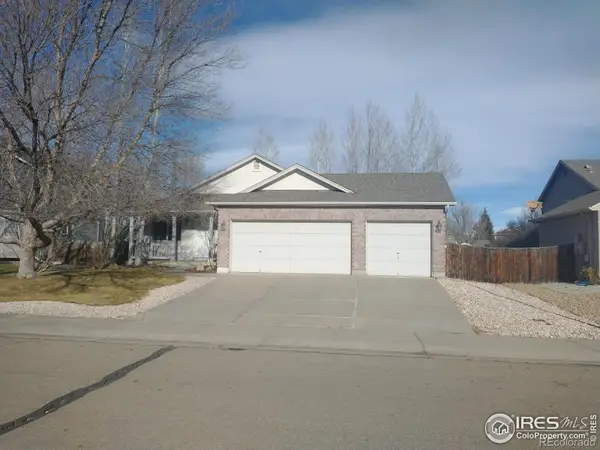 $600,000Coming Soon4 beds 3 baths
$600,000Coming Soon4 beds 3 baths1516 Willowbrook Drive, Longmont, CO 80504
MLS# IR1048671Listed by: JD GROUP REALTY - New
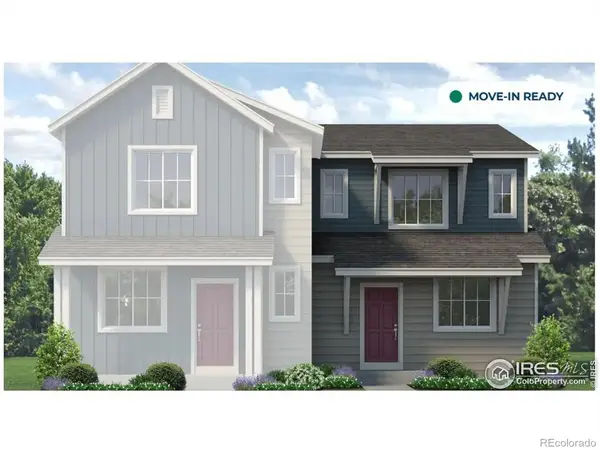 $399,950Active2 beds 3 baths1,159 sq. ft.
$399,950Active2 beds 3 baths1,159 sq. ft.1488 Coral Place, Longmont, CO 80504
MLS# IR1048672Listed by: RE/MAX PROFESSIONALS DTC - New
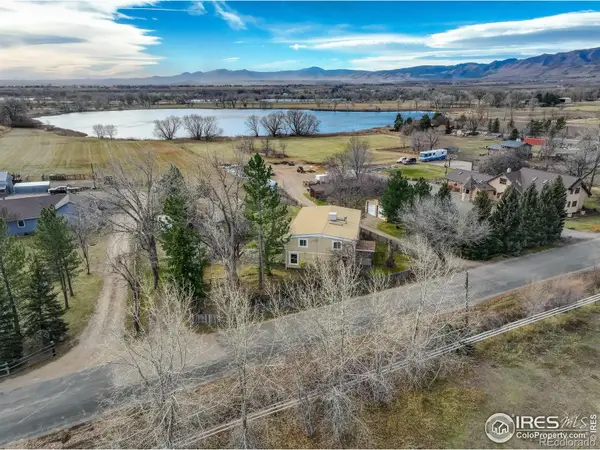 $749,000Active3 beds 3 baths2,544 sq. ft.
$749,000Active3 beds 3 baths2,544 sq. ft.6724 Mccall Drive, Longmont, CO 80503
MLS# IR1048657Listed by: COLDWELL BANKER REALTY-BOULDER - New
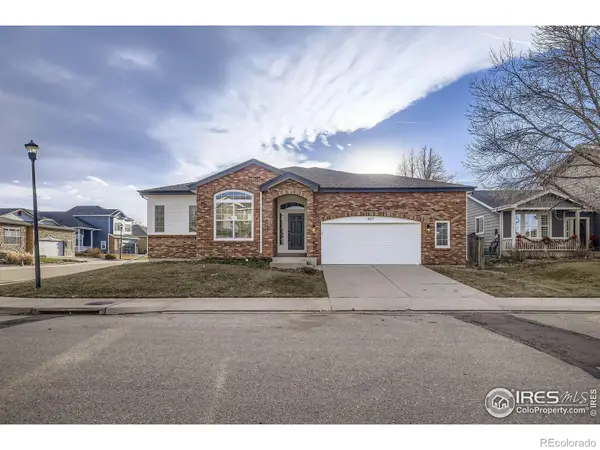 $624,800Active3 beds 2 baths3,795 sq. ft.
$624,800Active3 beds 2 baths3,795 sq. ft.657 Clarendon Drive, Longmont, CO 80504
MLS# IR1048654Listed by: PEZZUTI AND ASSOCIATES LLC - New
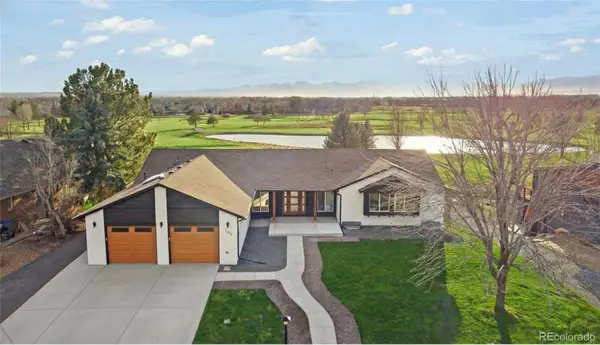 $1,250,000Active6 beds 6 baths5,096 sq. ft.
$1,250,000Active6 beds 6 baths5,096 sq. ft.1143 Purdue Drive, Longmont, CO 80503
MLS# 1992086Listed by: LOKATION REAL ESTATE - New
 $1,400,000Active5 beds 4 baths4,016 sq. ft.
$1,400,000Active5 beds 4 baths4,016 sq. ft.4046 Niblick Drive, Longmont, CO 80503
MLS# IR1048609Listed by: MILEHIMODERN - BOULDER - New
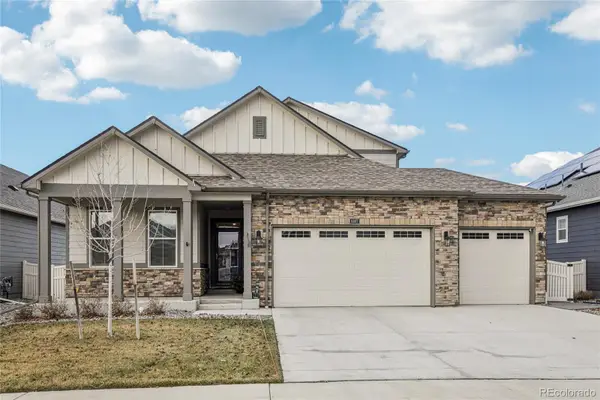 $614,000Active3 beds 3 baths2,399 sq. ft.
$614,000Active3 beds 3 baths2,399 sq. ft.8887 Falcon Street, Longmont, CO 80504
MLS# 2095899Listed by: REDFIN CORPORATION
