461 Western Sky Circle, Longmont, CO 80501
Local realty services provided by:Better Homes and Gardens Real Estate Kenney & Company
461 Western Sky Circle,Longmont, CO 80501
$690,000
- 4 Beds
- 3 Baths
- 3,215 sq. ft.
- Single family
- Active
Listed by: hannah hester, kristine van buskirk4049339008
Office: live west realty
MLS#:IR1042674
Source:ML
Price summary
- Price:$690,000
- Price per sq. ft.:$214.62
- Monthly HOA dues:$70
About this home
The best value in Harvest Junction! Elegant and efficient, this 2021 home pairs modern design with smart energy features. Just minutes from restaurants, Costco, and the Longmont Rec Center, the location is convenient to both Downtown Longmont and surrounding communities with quick access to 287. Soaring 9ft+ ceilings, LVP flooring, and an open layout greet you as you step inside. French doors off the entry open to a spacious office, providing an ideal work from home space. Sink into the living room and relax around the gas fireplace! The bright kitchen is a showstopper, offering a large island with seating, gas range, walk-in pantry, and access to the landscaped backyard. A mudroom off the two-car garage adds everyday functionality. Upstairs, the spacious primary suite includes a spa-like bathroom with generous shower, double vanity and light-filled walk-in closet. Three additional bedrooms, a full bath and laundry, complete the level. The unfinished basement is ready for storage, fitness, or future finishing. Upgrades include a tankless water heater plus Meritage's energy-efficient design with UV-blocking windows, spray-foam insulation, and sealed ducts for comfort year-round. This home is not in a metro district - enjoy the benefit of a new home without the added cost!
Contact an agent
Home facts
- Year built:2021
- Listing ID #:IR1042674
Rooms and interior
- Bedrooms:4
- Total bathrooms:3
- Full bathrooms:1
- Half bathrooms:1
- Living area:3,215 sq. ft.
Heating and cooling
- Cooling:Central Air
- Heating:Forced Air
Structure and exterior
- Roof:Composition
- Year built:2021
- Building area:3,215 sq. ft.
- Lot area:0.13 Acres
Schools
- High school:Niwot
- Middle school:Sunset
- Elementary school:Burlington
Utilities
- Water:Public
- Sewer:Public Sewer
Finances and disclosures
- Price:$690,000
- Price per sq. ft.:$214.62
- Tax amount:$4,205 (2024)
New listings near 461 Western Sky Circle
- Coming Soon
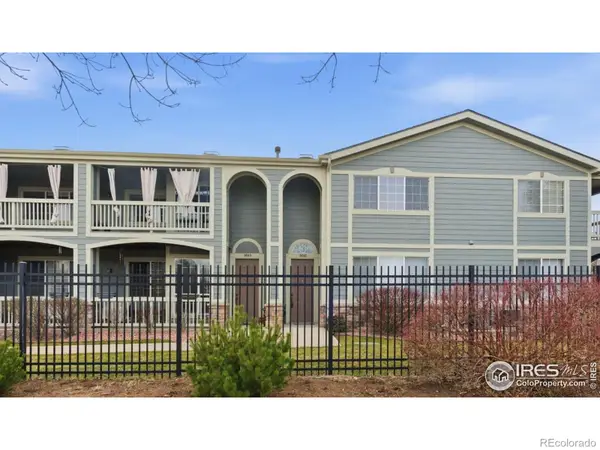 $421,000Coming Soon2 beds 2 baths
$421,000Coming Soon2 beds 2 baths1404 Whitehall Drive #C, Longmont, CO 80504
MLS# IR1048736Listed by: HOMESMART REALTY PARTNERS LVLD - Coming Soon
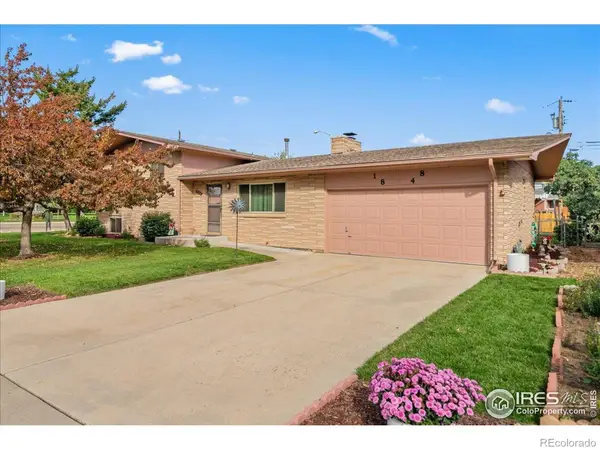 $435,000Coming Soon3 beds 2 baths
$435,000Coming Soon3 beds 2 baths1848 Collyer Street, Longmont, CO 80501
MLS# IR1048727Listed by: RE/MAX ALLIANCE-LOVELAND - New
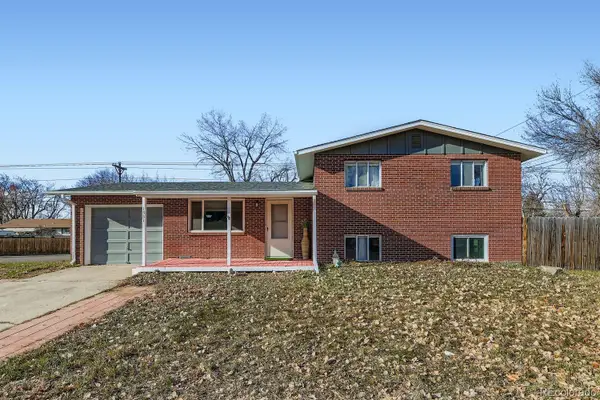 $530,000Active4 beds 2 baths1,632 sq. ft.
$530,000Active4 beds 2 baths1,632 sq. ft.1551 Atwood Street, Longmont, CO 80501
MLS# 5988974Listed by: RESIDENT REALTY SOUTH METRO - New
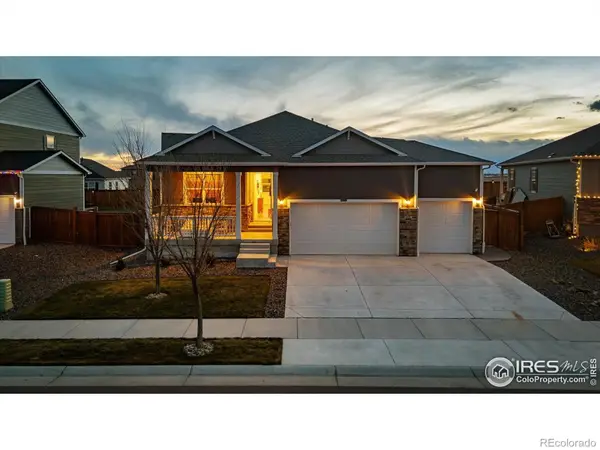 $560,000Active3 beds 2 baths1,494 sq. ft.
$560,000Active3 beds 2 baths1,494 sq. ft.4133 Limestone Avenue, Longmont, CO 80504
MLS# IR1048678Listed by: WK REAL ESTATE LONGMONT - New
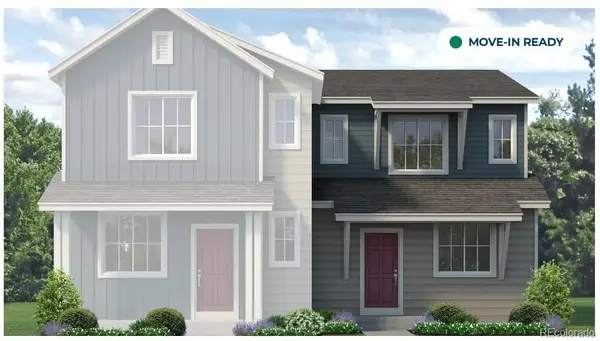 $399,950Active2 beds 3 baths1,159 sq. ft.
$399,950Active2 beds 3 baths1,159 sq. ft.1488 Coral Place, Longmont, CO 80504
MLS# 9456480Listed by: RE/MAX PROFESSIONALS - New
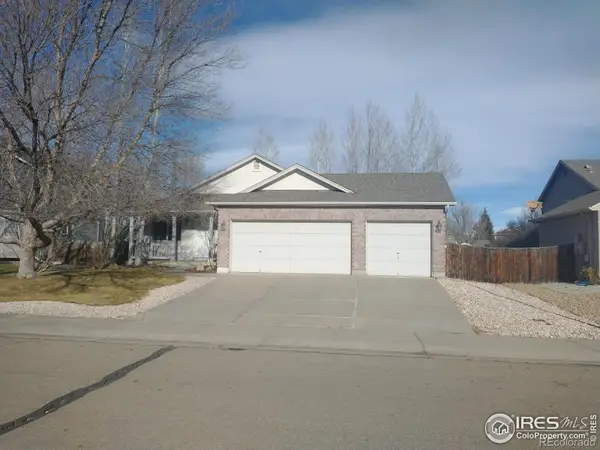 $600,000Active4 beds 3 baths2,852 sq. ft.
$600,000Active4 beds 3 baths2,852 sq. ft.1516 Willowbrook Drive, Longmont, CO 80504
MLS# IR1048671Listed by: JD GROUP REALTY - New
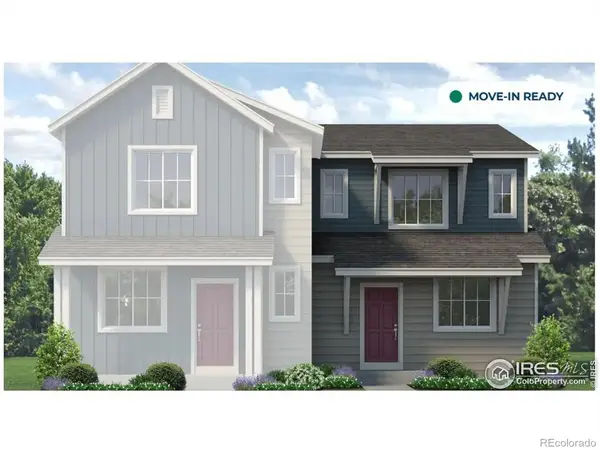 $399,950Active2 beds 3 baths1,159 sq. ft.
$399,950Active2 beds 3 baths1,159 sq. ft.1488 Coral Place, Longmont, CO 80504
MLS# IR1048672Listed by: RE/MAX PROFESSIONALS DTC - New
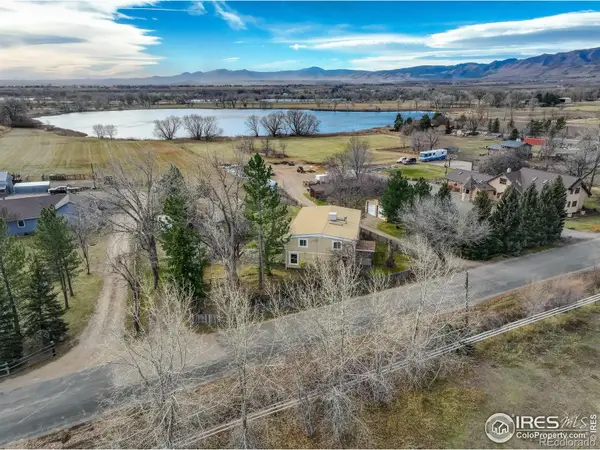 $749,000Active3 beds 3 baths2,544 sq. ft.
$749,000Active3 beds 3 baths2,544 sq. ft.6724 Mccall Drive, Longmont, CO 80503
MLS# IR1048657Listed by: COLDWELL BANKER REALTY-BOULDER - New
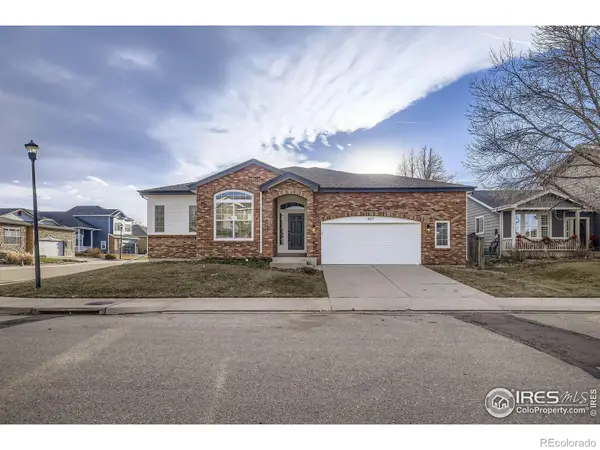 $624,800Active3 beds 2 baths3,795 sq. ft.
$624,800Active3 beds 2 baths3,795 sq. ft.657 Clarendon Drive, Longmont, CO 80504
MLS# IR1048654Listed by: PEZZUTI AND ASSOCIATES LLC - New
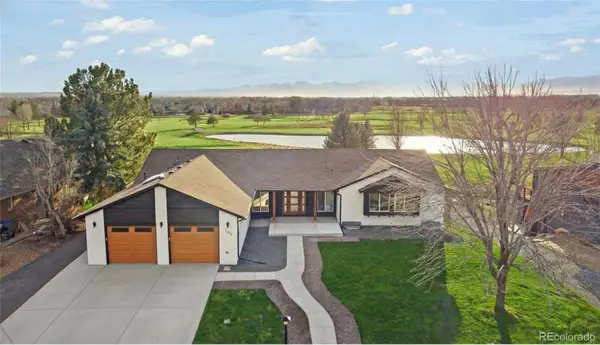 $1,250,000Active6 beds 6 baths5,096 sq. ft.
$1,250,000Active6 beds 6 baths5,096 sq. ft.1143 Purdue Drive, Longmont, CO 80503
MLS# 1992086Listed by: LOKATION REAL ESTATE
