5891 Aspenglow Street, Firestone, CO 80504
Local realty services provided by:Better Homes and Gardens Real Estate Kenney & Company
5891 Aspenglow Street,Longmont, CO 80504
$774,990
- 4 Beds
- 4 Baths
- 3,842 sq. ft.
- Single family
- Active
Listed by: parker bright9724105713
Office: american legend homes llc.
MLS#:IR1033867
Source:ML
Price summary
- Price:$774,990
- Price per sq. ft.:$201.72
About this home
Large, and open ranch floor plan features 3,236 square feet of living space including a full finished basement. Enjoy 2 roomy bedrooms on the main level, plus a fireplace in the family room for cozy nights. Enjoy your charming front porch. The dining and kitchen area are open and bright, and the kitchen showcases a stunning center island with quartz counter tops. This home has a covered outdoor dining/entertaining space for warm summer nights. The finished basement includes a rec room, 2 full bathrooms and 2 additional bedrooms! Lots of upgraded modern finishes to enjoy. This South facing lot backs to open space! Enjoy the 3-car tandem garage for all of your toys. At The Lakes you can kayak, paddle board or fish. Get your steps in with miles of parks and trails winding through the neighborhoods, lakes and along the St. Vrain River. The Cove and Pool community hub offers an outdoor pool, grills, fire-pits, a pickleball court and much more! Come enjoy lake life at Barefoot Lakes! Finished Inventory Summer Special! Contact Sales Office for details
Contact an agent
Home facts
- Year built:2025
- Listing ID #:IR1033867
Rooms and interior
- Bedrooms:4
- Total bathrooms:4
- Full bathrooms:4
- Living area:3,842 sq. ft.
Heating and cooling
- Cooling:Ceiling Fan(s), Central Air
- Heating:Forced Air, Hot Water
Structure and exterior
- Roof:Composition
- Year built:2025
- Building area:3,842 sq. ft.
- Lot area:0.13 Acres
Schools
- High school:Mead
- Middle school:Mead
- Elementary school:Mead
Utilities
- Water:Public
- Sewer:Public Sewer
Finances and disclosures
- Price:$774,990
- Price per sq. ft.:$201.72
- Tax amount:$1,278 (2024)
New listings near 5891 Aspenglow Street
- New
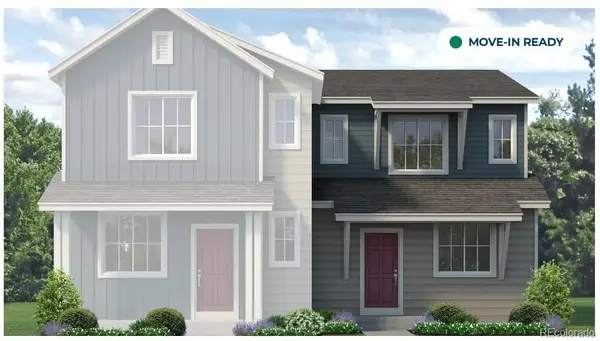 $399,950Active2 beds 3 baths1,159 sq. ft.
$399,950Active2 beds 3 baths1,159 sq. ft.1488 Coral Place, Longmont, CO 80504
MLS# 9456480Listed by: RE/MAX PROFESSIONALS - New
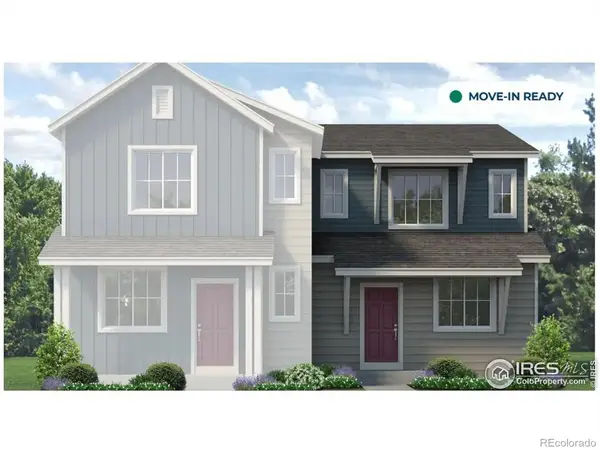 $399,950Active2 beds 3 baths1,159 sq. ft.
$399,950Active2 beds 3 baths1,159 sq. ft.1488 Coral Place, Longmont, CO 80504
MLS# IR1048672Listed by: RE/MAX PROFESSIONALS DTC - Coming Soon
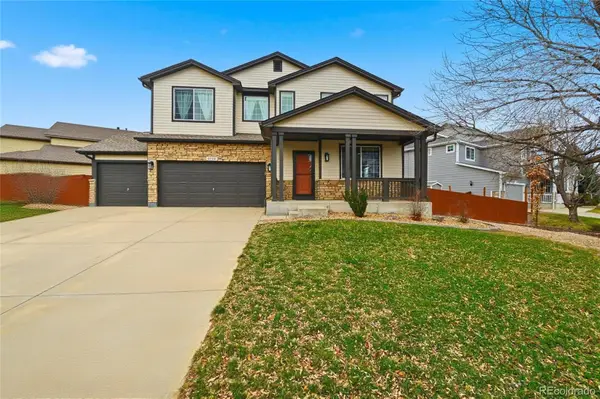 $689,900Coming Soon4 beds 4 baths
$689,900Coming Soon4 beds 4 baths6718 Thistle Ridge Avenue, Firestone, CO 80504
MLS# 8116763Listed by: YOUR CASTLE REAL ESTATE INC - New
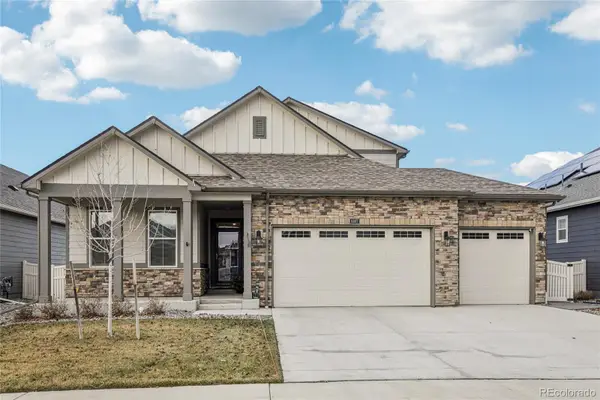 $614,000Active3 beds 3 baths2,399 sq. ft.
$614,000Active3 beds 3 baths2,399 sq. ft.8887 Falcon Street, Longmont, CO 80504
MLS# 2095899Listed by: REDFIN CORPORATION 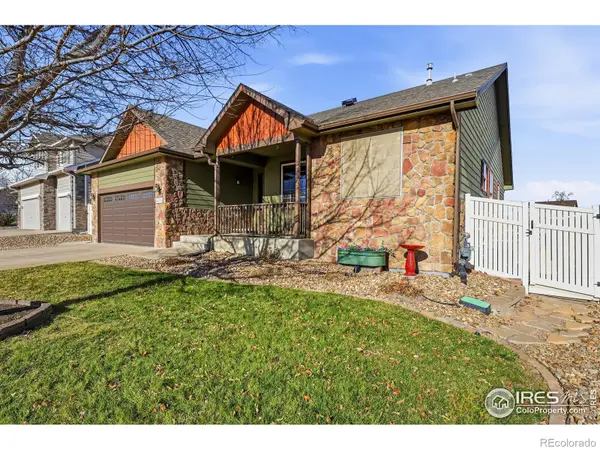 $550,000Pending5 beds 3 baths2,994 sq. ft.
$550,000Pending5 beds 3 baths2,994 sq. ft.5251 Rustic Avenue, Firestone, CO 80504
MLS# IR1048563Listed by: WK REAL ESTATE- New
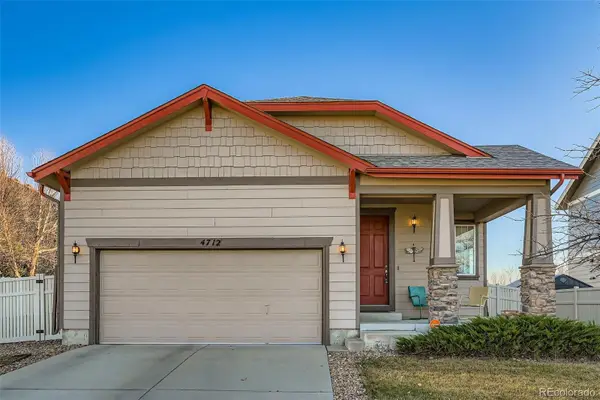 $525,000Active3 beds 2 baths1,382 sq. ft.
$525,000Active3 beds 2 baths1,382 sq. ft.4712 Sandy Ridge Avenue, Firestone, CO 80504
MLS# 4756664Listed by: RE/MAX ALLIANCE - New
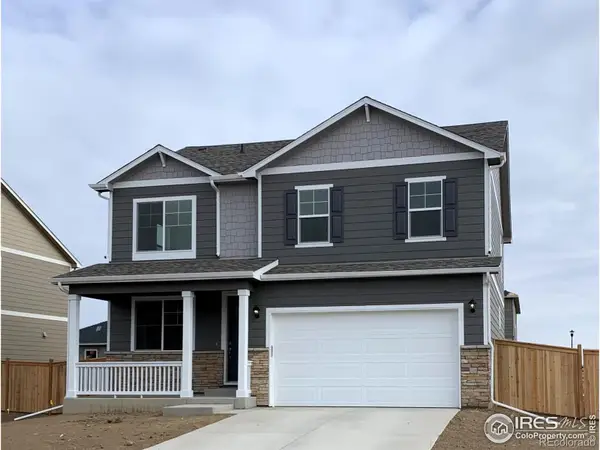 $515,000Active3 beds 3 baths2,219 sq. ft.
$515,000Active3 beds 3 baths2,219 sq. ft.4322 Gypsum Avenue, Mead, CO 80504
MLS# IR1048503Listed by: DR HORTON REALTY LLC - New
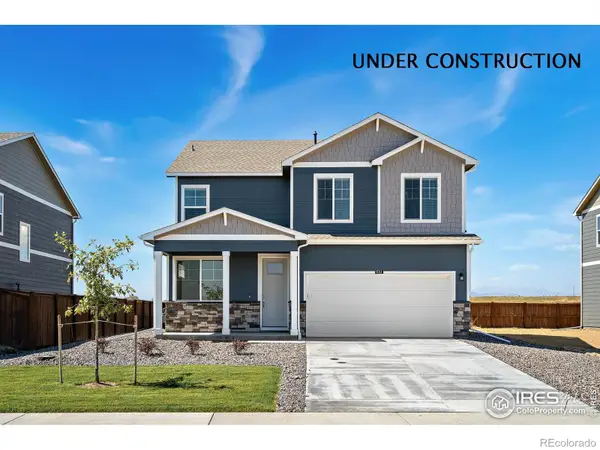 $509,900Active4 beds 3 baths2,141 sq. ft.
$509,900Active4 beds 3 baths2,141 sq. ft.4320 Gypsum Avenue, Mead, CO 80504
MLS# IR1048504Listed by: DR HORTON REALTY LLC - New
 $650,000Active8 beds 4 baths3,300 sq. ft.
$650,000Active8 beds 4 baths3,300 sq. ft.126 2nd Street, Firestone, CO 80520
MLS# 9195313Listed by: MARCUS & MILLICHAP REAL ESTATE INVESTMENT SERVICES OF ATLANTA, INC. - New
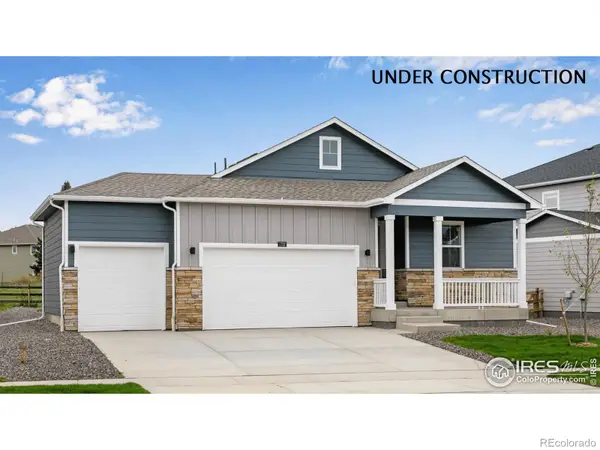 $579,900Active4 beds 2 baths3,427 sq. ft.
$579,900Active4 beds 2 baths3,427 sq. ft.4332 Gypsum Avenue, Mead, CO 80504
MLS# IR1048480Listed by: DR HORTON REALTY LLC
