601 Loomis Court, Longmont, CO 80501
Local realty services provided by:Better Homes and Gardens Real Estate Kenney & Company
601 Loomis Court,Longmont, CO 80501
$2,200,000
- 3 Beds
- 4 Baths
- 7,848 sq. ft.
- Single family
- Active
Listed by: suzanne holmes7208305158
Office: sellstate altitude property group
MLS#:IR1046271
Source:ML
Price summary
- Price:$2,200,000
- Price per sq. ft.:$280.33
About this home
If your New Year's resolution is to live in your dream home, this exceptional executive residence exceeds every expectation. Offering 3 bedrooms and 4 baths, this home is a masterful blend of elegance, comfort, and timeless craftsmanship.The grand living room is both impressive and inviting, featuring a sophisticated wet bar with refrigerator drawers, a striking stone fireplace crowned with a hand-carved mantle, and dramatic floor-to-ceiling windows that showcase breathtaking mountain views.Designed for both everyday living and elegant entertaining, the gourmet kitchen boasts a generous dining area and a fireside hearth, creating a warm and inviting gathering space. Premium appliances, including a Sub-Zero refrigerator and freezer, complement the custom cabinetry and elevate every culinary experience.The luxurious primary suite is a a private sanctuary, complete with a gracious sitting area, direct access to the deck, dual walk-in closets, dual vanities, a steam shower and a jetted soaking tub. Two additional bedroom suites offer walk in closets and private ensuite baths, ensuring comfort and privacy for guests and family alike.A formal dining room provides an elegant setting for hosting unforgettable evenings, while a private study offers a refined retreat for work or quiet relaxation. A spacious laundry room and thoughtfully designed mudroom connect seamlessly to the oversized three car garage, with ample space for a golf cart--ideal for enjoying the neighboring Sunset Golf Course. The full unfinished walk out basement presents limitless potential for customization, whether envisioning a wine cellar, home theater, or additional living space, completing this extraordinary offering.
Contact an agent
Home facts
- Year built:2003
- Listing ID #:IR1046271
Rooms and interior
- Bedrooms:3
- Total bathrooms:4
- Full bathrooms:2
- Half bathrooms:1
- Living area:7,848 sq. ft.
Heating and cooling
- Cooling:Central Air
- Heating:Radiant
Structure and exterior
- Roof:Spanish Tile
- Year built:2003
- Building area:7,848 sq. ft.
- Lot area:0.66 Acres
Schools
- High school:Longmont
- Middle school:Sunset
- Elementary school:Central
Utilities
- Water:Public
- Sewer:Public Sewer
Finances and disclosures
- Price:$2,200,000
- Price per sq. ft.:$280.33
- Tax amount:$12,078 (2024)
New listings near 601 Loomis Court
- Coming Soon
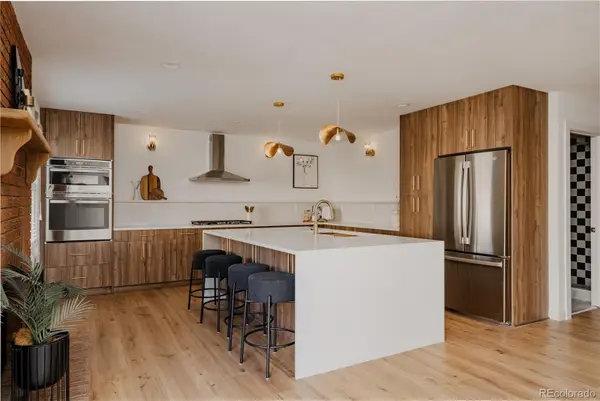 $799,000Coming Soon3 beds 3 baths
$799,000Coming Soon3 beds 3 baths3316 Camden Drive, Longmont, CO 80503
MLS# 6468758Listed by: REAL BROKER, LLC DBA REAL - Coming SoonOpen Sat, 12 to 2pm
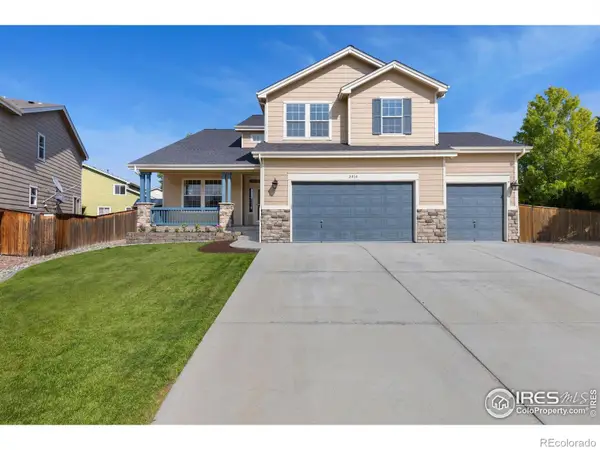 $799,000Coming Soon6 beds 4 baths
$799,000Coming Soon6 beds 4 baths2010 Glenarbor Court, Longmont, CO 80504
MLS# IR1051364Listed by: RE/MAX MOMENTUM - New
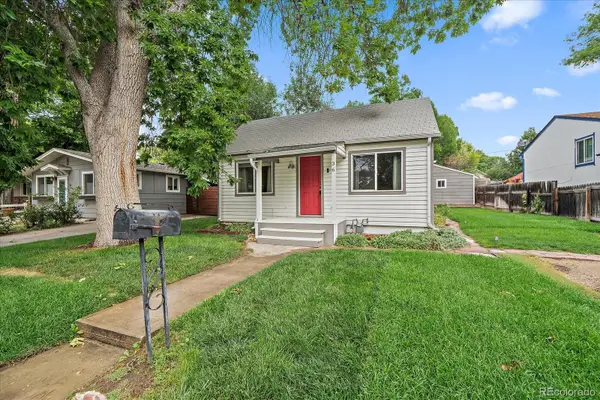 $459,900Active2 beds 2 baths926 sq. ft.
$459,900Active2 beds 2 baths926 sq. ft.36 Reed Place, Longmont, CO 80504
MLS# IR1051361Listed by: REAL - New
 $850,000Active2 beds 2 baths3,376 sq. ft.
$850,000Active2 beds 2 baths3,376 sq. ft.2109 Sicily Circle, Longmont, CO 80503
MLS# IR1051330Listed by: COMPASS-DENVER - Open Sat, 12 to 2pmNew
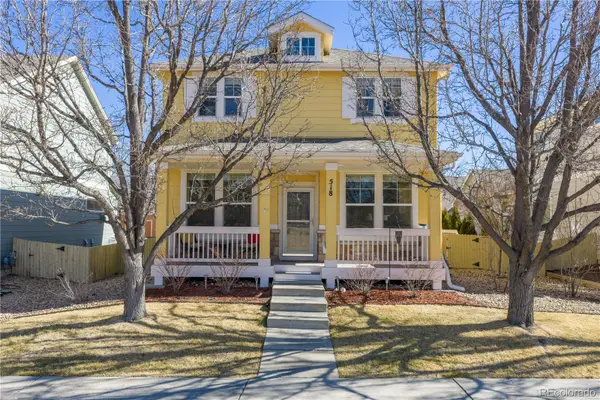 $600,000Active3 beds 3 baths2,873 sq. ft.
$600,000Active3 beds 3 baths2,873 sq. ft.518 Peregrine Circle, Longmont, CO 80504
MLS# 3781473Listed by: REDFIN CORPORATION - New
 $1,025,000Active4 beds 3 baths3,700 sq. ft.
$1,025,000Active4 beds 3 baths3,700 sq. ft.3545 Rinn Valley Drive, Longmont, CO 80504
MLS# 7714007Listed by: GREAT WAY RE EXCLUSIVE PROPERTIES - New
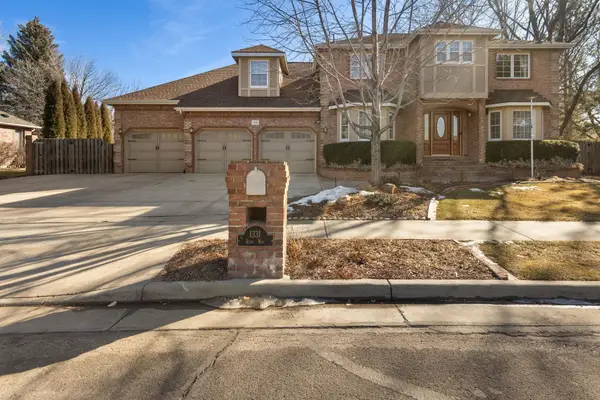 $1,499,999Active4 beds 4 baths4,658 sq. ft.
$1,499,999Active4 beds 4 baths4,658 sq. ft.1331 Ruby Way, Longmont, CO 80503
MLS# 20260546Listed by: RONIN REAL ESTATE PROFESSIONALS ERA POWERED - Coming Soon
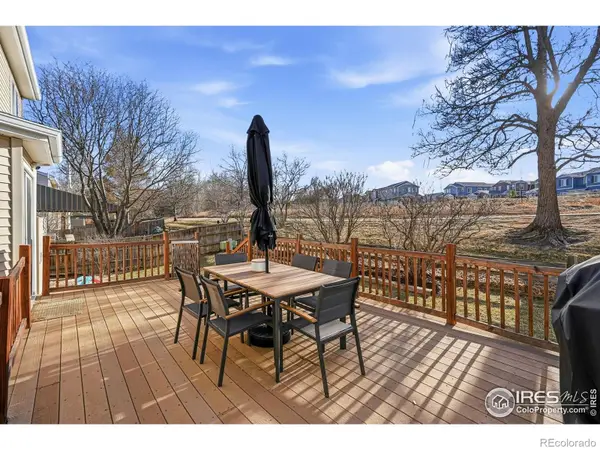 $555,000Coming Soon4 beds 3 baths
$555,000Coming Soon4 beds 3 baths1273 Trail Ridge Road, Longmont, CO 80504
MLS# IR1051315Listed by: LIVE WEST REALTY - New
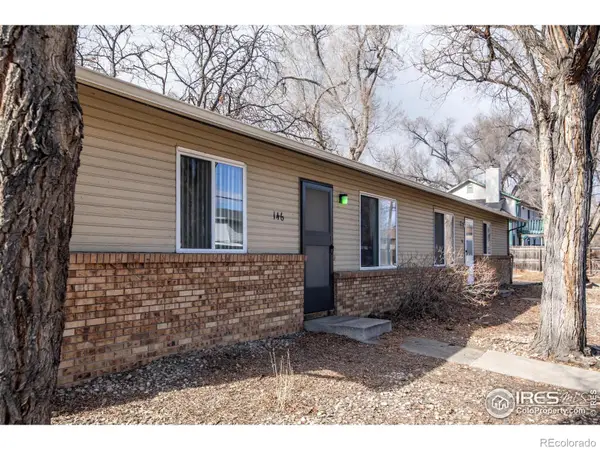 $435,000Active-- beds -- baths1,768 sq. ft.
$435,000Active-- beds -- baths1,768 sq. ft.146-148 E Saint Clair Avenue, Longmont, CO 80504
MLS# IR1051311Listed by: THE COLORADO GROUP - Coming Soon
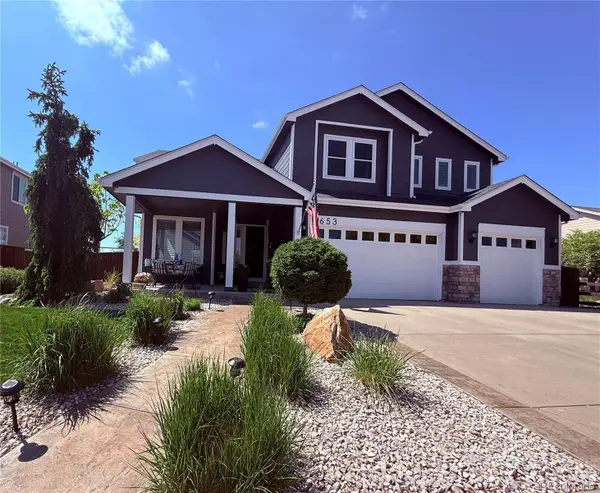 $825,000Coming Soon5 beds 3 baths
$825,000Coming Soon5 beds 3 baths653 Glenarbor Circle, Longmont, CO 80504
MLS# 1623847Listed by: HOMESMART

