620 Independence Drive, Longmont, CO 80504
Local realty services provided by:Better Homes and Gardens Real Estate Kenney & Company
620 Independence Drive,Longmont, CO 80504
$450,000
- 2 Beds
- 1 Baths
- 1,008 sq. ft.
- Single family
- Active
Listed by: david marvindave@marvin-gardens.com,720-466-3437
Office: marvin gardens real estate
MLS#:6999394
Source:ML
Price summary
- Price:$450,000
- Price per sq. ft.:$446.43
About this home
Adorable one-level Ranch home on an INCREDIBLE ~quarter-acre lot with a 2 car garage AND extra off-street parking areas on BOTH SIDES of your fence w/ extra wide drive-thru gate! Possibilities for an ADU, and another bathroom too! Located in the heart of this great neighborhood, on a wooded lot w/many Mature, Lovely Trees and tons of room to spread out and enjoy your private spaces and multiple patios! No HOA! Truly lovely, Well maintained 2 BR 1 Full BA Ranch home, highly functional and easy to manage, super clean with hard flooring throughout, Central A/C and a loaded galley kitchen with lots of counterspace, storage and convenience. SUPER BRIGHT w/lots of windows and tons of natural sunlight in this South Facing gem. Larger bedroom with walk-in closet and a sliding glass door off lead to your private fenced back yard, with lots of garden space/beds, paved walkways and many beautiful shade trees - an affordable paradise! Don't forget the highly functional breezeway/mudroom entry room, the laundry room (W/D included!) with side door, and the truly rare 2 car garage among comparable homes!
Contact an agent
Home facts
- Year built:1977
- Listing ID #:6999394
Rooms and interior
- Bedrooms:2
- Total bathrooms:1
- Full bathrooms:1
- Living area:1,008 sq. ft.
Heating and cooling
- Cooling:Central Air
- Heating:Forced Air
Structure and exterior
- Roof:Composition
- Year built:1977
- Building area:1,008 sq. ft.
- Lot area:0.23 Acres
Schools
- High school:Skyline
- Middle school:Timberline
- Elementary school:Timberline
Utilities
- Water:Public
- Sewer:Public Sewer
Finances and disclosures
- Price:$450,000
- Price per sq. ft.:$446.43
- Tax amount:$2,228 (2024)
New listings near 620 Independence Drive
- Coming SoonOpen Sat, 11am to 2pm
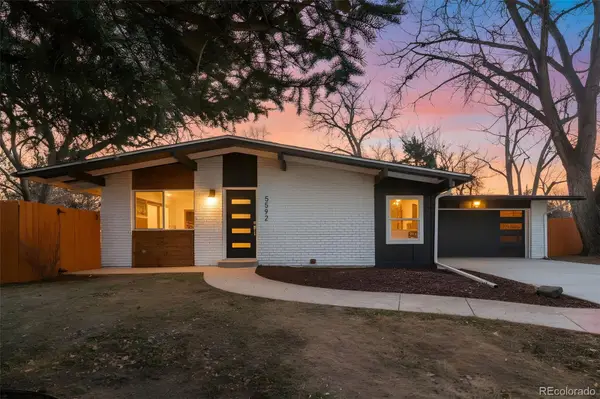 $849,900Coming Soon3 beds 2 baths
$849,900Coming Soon3 beds 2 baths5592 Bowron Place, Longmont, CO 80503
MLS# 1963458Listed by: MEGASTAR REALTY - New
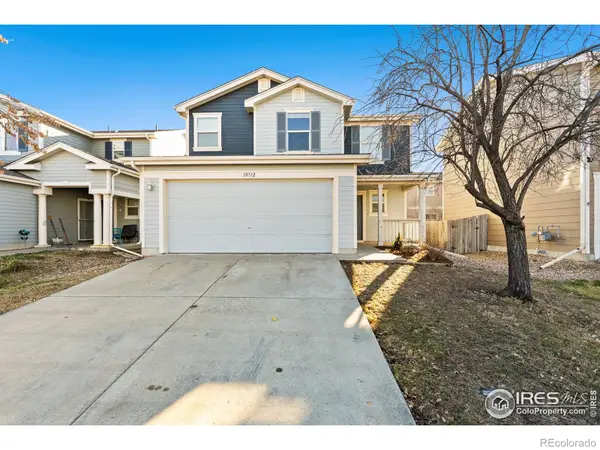 $425,000Active3 beds 2 baths1,376 sq. ft.
$425,000Active3 beds 2 baths1,376 sq. ft.10712 Butte Drive, Longmont, CO 80504
MLS# IR1048466Listed by: COLDWELL BANKER REALTY-NOCO - New
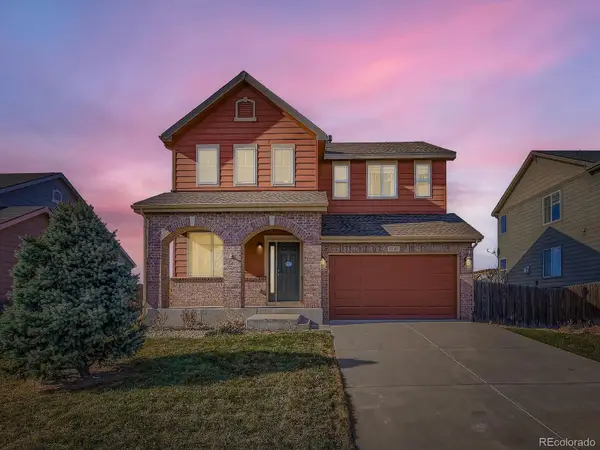 $585,000Active3 beds 3 baths2,548 sq. ft.
$585,000Active3 beds 3 baths2,548 sq. ft.8645 Raspberry Drive, Longmont, CO 80504
MLS# 9190185Listed by: YOUR CASTLE REAL ESTATE INC - New
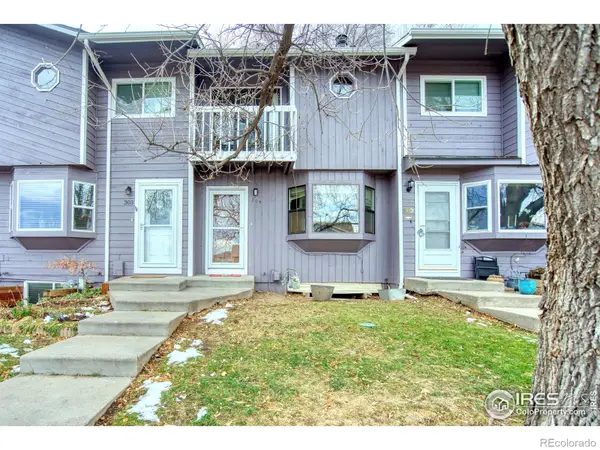 $350,000Active2 beds 2 baths1,576 sq. ft.
$350,000Active2 beds 2 baths1,576 sq. ft.305 Quebec Avenue, Longmont, CO 80501
MLS# IR1048451Listed by: LOKATION REAL ESTATE-LONGMONT - New
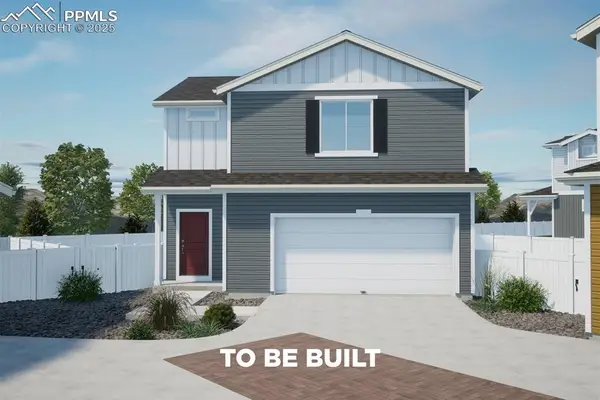 $410,225Active3 beds 3 baths1,436 sq. ft.
$410,225Active3 beds 3 baths1,436 sq. ft.9357 Twin Sisters Drive, Colorado Springs, CO 80927
MLS# 2710034Listed by: KELLER WILLIAMS REALTY DTC LLC - New
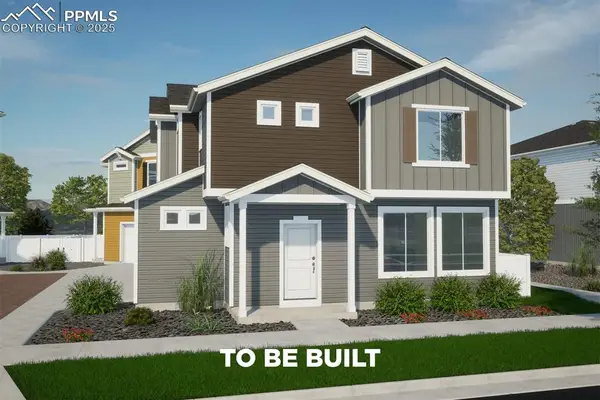 $419,231Active3 beds 3 baths1,464 sq. ft.
$419,231Active3 beds 3 baths1,464 sq. ft.9361 Twin Sisters Drive, Colorado Springs, CO 80927
MLS# 7655060Listed by: KELLER WILLIAMS REALTY DTC LLC - New
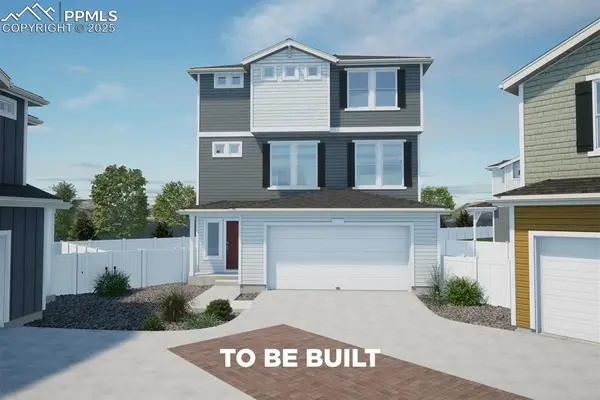 $453,286Active3 beds 3 baths1,747 sq. ft.
$453,286Active3 beds 3 baths1,747 sq. ft.9353 Twin Sisters Drive, Colorado Springs, CO 80927
MLS# 8851961Listed by: KELLER WILLIAMS REALTY DTC LLC - New
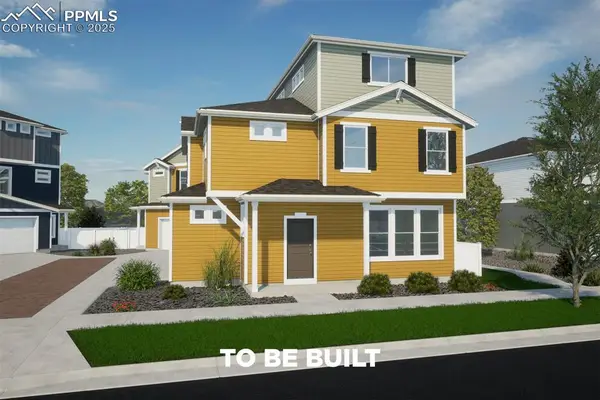 $451,644Active3 beds 3 baths1,944 sq. ft.
$451,644Active3 beds 3 baths1,944 sq. ft.9349 Twin Sisters Drive, Colorado Springs, CO 80927
MLS# 9996349Listed by: KELLER WILLIAMS REALTY DTC LLC - Coming Soon
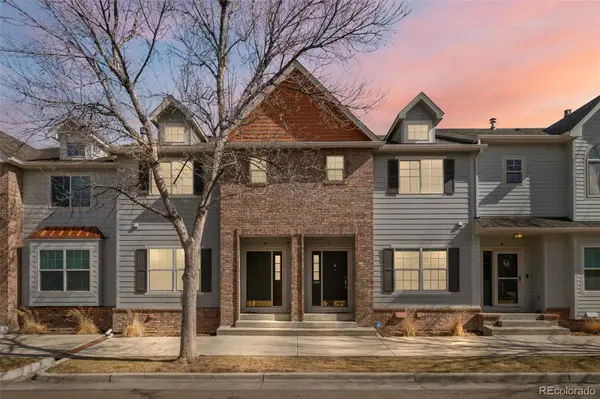 $425,000Coming Soon3 beds 4 baths
$425,000Coming Soon3 beds 4 baths1212 S Emery Street #C35, Longmont, CO 80501
MLS# 5762027Listed by: KELLER WILLIAMS FOOTHILLS REALTY - New
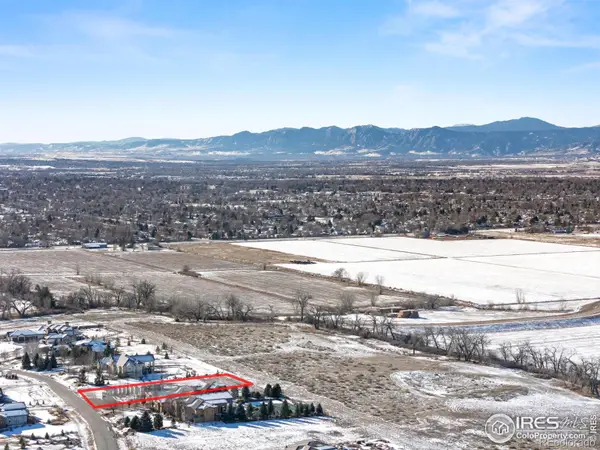 $670,000Active1.05 Acres
$670,000Active1.05 Acres13065 Woodridge Drive, Longmont, CO 80504
MLS# IR1048418Listed by: NORTHSTAR REALTY OF COLORADO
