633 Hilltop Street, Longmont, CO 80504
Local realty services provided by:Better Homes and Gardens Real Estate Kenney & Company
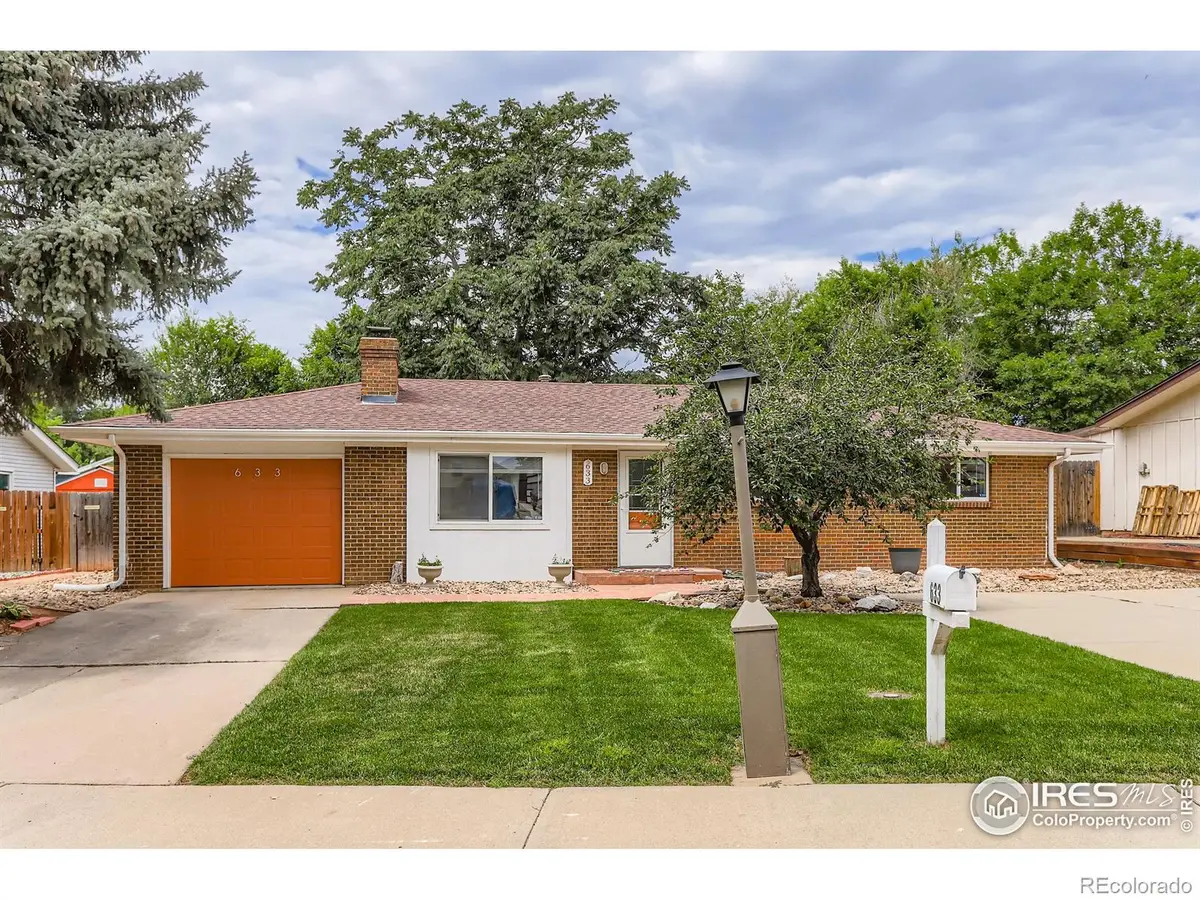
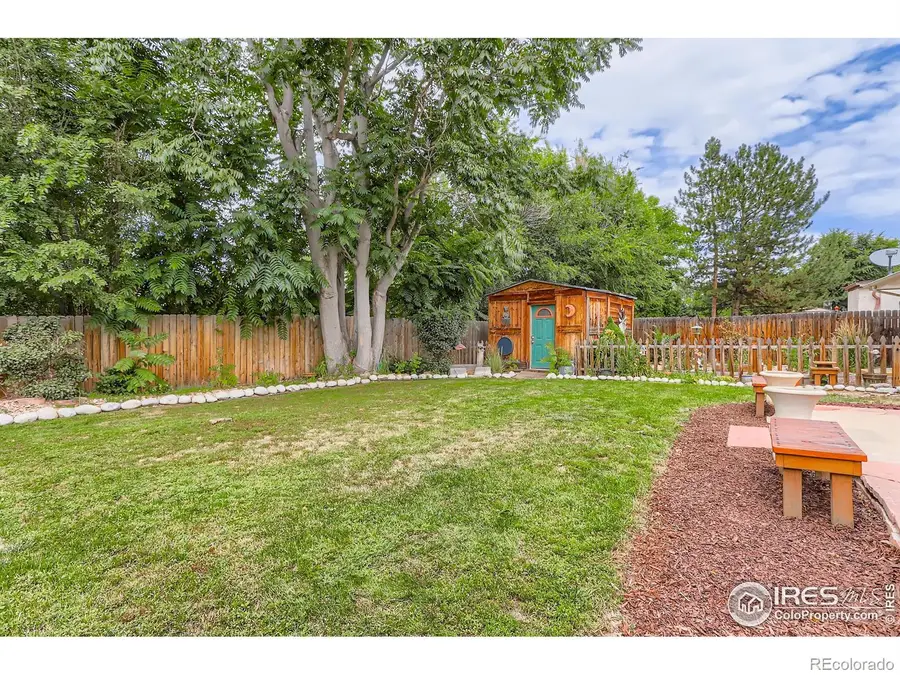
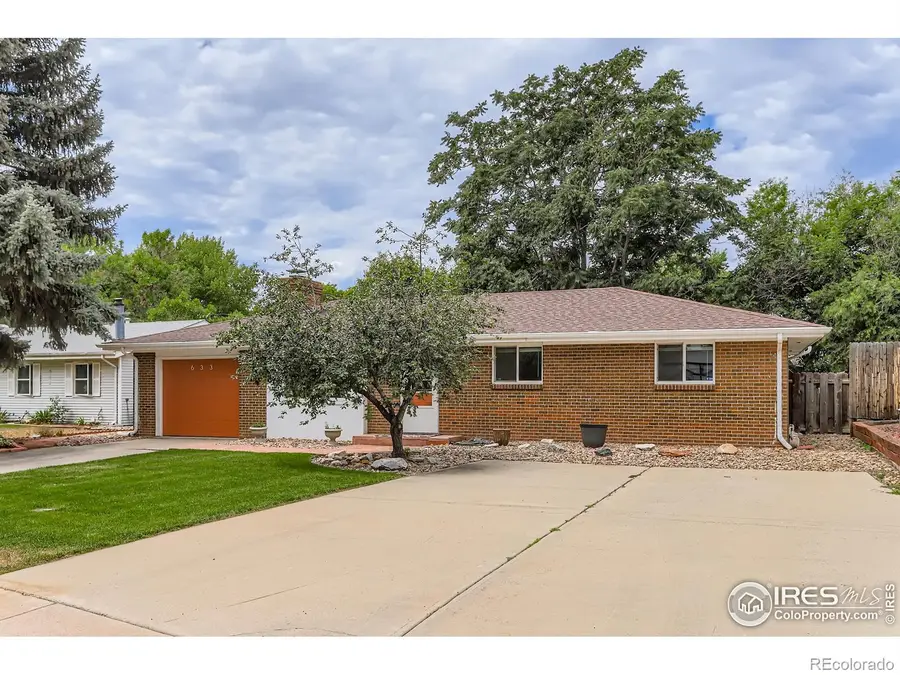
Listed by:kari basey3038275608
Office:lokation-tucker group real estate
MLS#:IR1039874
Source:ML
Price summary
- Price:$435,000
- Price per sq. ft.:$410.38
About this home
Welcome to this sweet, low-maintenance, MOVE-IN ready, ranch home on a quiet street in south Longmont. You'll love the modern touches - vaulted ceilings, wood floors, updated kitchen and baths, and newer windows - wrapped in solid construction and timeless charm. Recent upgrades including new Central AC, and newer furnace, hot water heater, sewer line, Leaf Guard gutters, landscaping, fencing, and more provide both comfort and peace of mind. The welcoming living room, open kitchen and dining space, three bedrooms, including a primary with a half-bath, provide flexibility for family, guests, or a home office/studio. The oversized 364sf garage offers additional space for parking, storage, workshop and hobbies. Step outside to mature landscaping and a whimsical backyard oasis featuring raised garden beds, mature perennials, tall shade trees and a new sandstone patio. A bonus outbuilding provides potential for extra storage. Located just minutes from Longmont's vibrant downtown, parks, trails, YMCA, and top-rated schools, with easy access to DIA and points along the Front Range. Affordable, updated, and full of character-this gem won't last!
Contact an agent
Home facts
- Year built:1974
- Listing Id #:IR1039874
Rooms and interior
- Bedrooms:3
- Total bathrooms:2
- Full bathrooms:1
- Half bathrooms:1
- Living area:1,060 sq. ft.
Heating and cooling
- Cooling:Central Air
- Heating:Forced Air
Structure and exterior
- Roof:Composition
- Year built:1974
- Building area:1,060 sq. ft.
- Lot area:0.16 Acres
Schools
- High school:Skyline
- Middle school:Trail Ridge
- Elementary school:Columbine
Utilities
- Water:Public
- Sewer:Public Sewer
Finances and disclosures
- Price:$435,000
- Price per sq. ft.:$410.38
- Tax amount:$2,468 (2024)
New listings near 633 Hilltop Street
- New
 $489,000Active3 beds 3 baths1,272 sq. ft.
$489,000Active3 beds 3 baths1,272 sq. ft.2155 Hackberry Circle, Longmont, CO 80501
MLS# IR1041413Listed by: COLDWELL BANKER REALTY-BOULDER - New
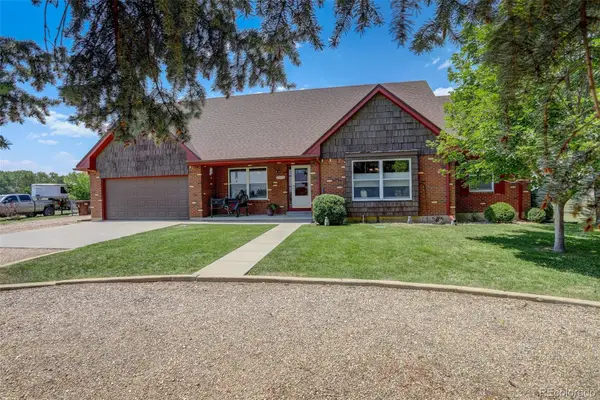 $1,350,000Active5 beds 4 baths4,229 sq. ft.
$1,350,000Active5 beds 4 baths4,229 sq. ft.2316 Horseshoe Circle, Longmont, CO 80504
MLS# 5380649Listed by: COLDWELL BANKER REALTY - NOCO - New
 $850,000Active5 beds 3 baths5,112 sq. ft.
$850,000Active5 beds 3 baths5,112 sq. ft.653 Glenarbor Circle, Longmont, CO 80504
MLS# 7062523Listed by: HOMESMART - New
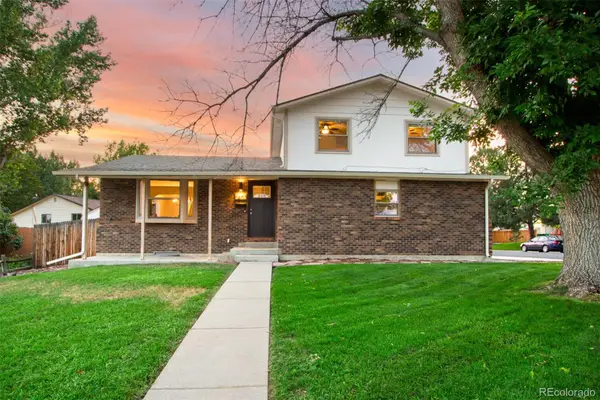 $540,000Active3 beds 3 baths2,202 sq. ft.
$540,000Active3 beds 3 baths2,202 sq. ft.2407 Pratt Street, Longmont, CO 80501
MLS# 3422201Listed by: ARIA KHOSRAVI - Coming SoonOpen Sat, 10am to 1pm
 $520,000Coming Soon3 beds 3 baths
$520,000Coming Soon3 beds 3 baths4146 Limestone Avenue, Longmont, CO 80504
MLS# 4616409Listed by: REAL BROKER, LLC DBA REAL - Open Sun, 10am to 12pmNew
 $625,000Active4 beds 3 baths3,336 sq. ft.
$625,000Active4 beds 3 baths3,336 sq. ft.2014 Red Cloud Road, Longmont, CO 80504
MLS# IR1041377Listed by: ST VRAIN REALTY LLC - Coming Soon
 $575,000Coming Soon3 beds 3 baths
$575,000Coming Soon3 beds 3 baths1818 Clover Creek Drive, Longmont, CO 80503
MLS# IR1041364Listed by: THE AGENCY - BOULDER - New
 $385,000Active1 beds 1 baths883 sq. ft.
$385,000Active1 beds 1 baths883 sq. ft.2018 Ionosphere Street #8, Longmont, CO 80504
MLS# IR1041339Listed by: COMPASS - BOULDER - New
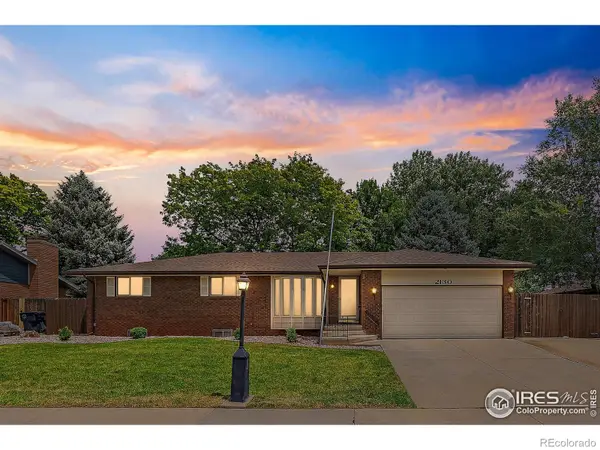 $585,000Active4 beds 3 baths2,720 sq. ft.
$585,000Active4 beds 3 baths2,720 sq. ft.2130 Squires Street, Longmont, CO 80501
MLS# IR1041342Listed by: HOMESMART - Coming Soon
 $599,000Coming Soon3 beds 3 baths
$599,000Coming Soon3 beds 3 baths4702 Clear Creek Drive, Longmont, CO 80504
MLS# IR1041319Listed by: COMPASS - BOULDER
