640 Gooseberry Drive #904, Longmont, CO 80503
Local realty services provided by:Better Homes and Gardens Real Estate Kenney & Company
640 Gooseberry Drive #904,Longmont, CO 80503
$450,000
- 3 Beds
- 2 Baths
- 1,445 sq. ft.
- Condominium
- Active
Listed by: amanda wormke3035484158
Office: agility home group
MLS#:IR1043970
Source:ML
Price summary
- Price:$450,000
- Price per sq. ft.:$311.42
- Monthly HOA dues:$330
About this home
25K in RECENT UPGRADES: PAINT, FLOORING, HVAC & H20 HEATER! 3 REAL BEDROOMS. 2 GARAGES. Located in SW Longmont with quick access to Boulder, trails, skiing, hiking, fishing etc! Also unique to this property are dual sliding glass doors that open onto a private deck. The welcoming front yard is larger than most and currently designed for zero maintenance, but it could easily be transformed into a garden or flower-filled retreat. Individual gas grills are allowed in your private courtyard as well! Practical touches include an extra-deep, wraparound coat closet for abundant storage, pantry, and utility/laundry room with washer/dryer included, and two large closets in the primary. The condo has been professionally cleaned, beautifully maintained by its original owner, and is ready for a quick close.
Contact an agent
Home facts
- Year built:1999
- Listing ID #:IR1043970
Rooms and interior
- Bedrooms:3
- Total bathrooms:2
- Full bathrooms:2
- Living area:1,445 sq. ft.
Heating and cooling
- Cooling:Ceiling Fan(s), Central Air
- Heating:Forced Air
Structure and exterior
- Roof:Composition
- Year built:1999
- Building area:1,445 sq. ft.
Schools
- High school:Silver Creek
- Middle school:Altona
- Elementary school:Blue Mountain
Utilities
- Water:Public
- Sewer:Public Sewer
Finances and disclosures
- Price:$450,000
- Price per sq. ft.:$311.42
- Tax amount:$2,157 (2024)
New listings near 640 Gooseberry Drive #904
- New
 $358,000Active3 beds 3 baths1,965 sq. ft.
$358,000Active3 beds 3 baths1,965 sq. ft.1601 Great Western Drive #4, Longmont, CO 80501
MLS# IR1052207Listed by: RE/MAX NEXUS - Coming Soon
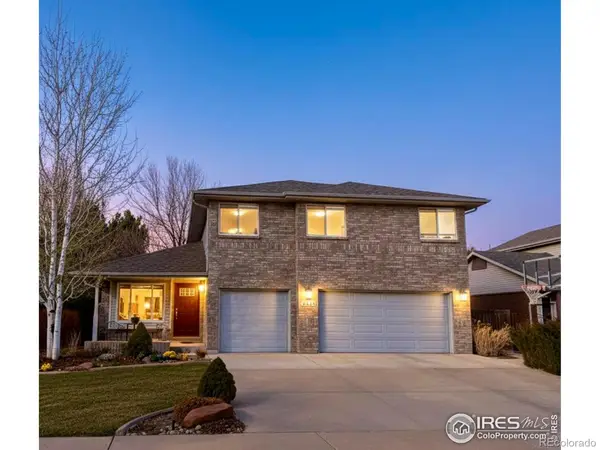 $799,000Coming Soon5 beds 4 baths
$799,000Coming Soon5 beds 4 baths2612 Pheasant Drive, Longmont, CO 80503
MLS# IR1052211Listed by: 1ST REALTY ASSOCIATES INC - New
 $449,990Active3 beds 3 baths1,375 sq. ft.
$449,990Active3 beds 3 baths1,375 sq. ft.2803 Bear Springs Circle, Longmont, CO 80503
MLS# IR1052196Listed by: DFH COLORADO REALTY LLC - New
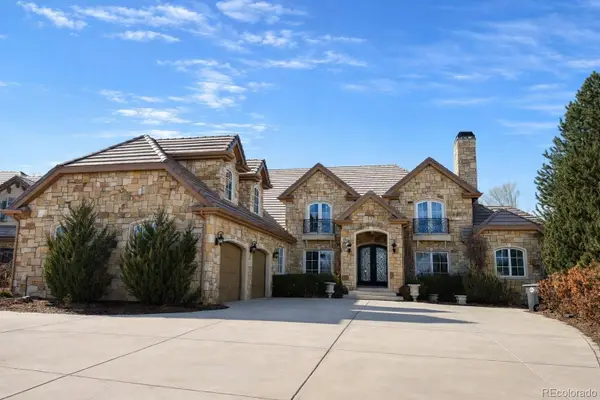 $2,675,000Active5 beds 6 baths9,510 sq. ft.
$2,675,000Active5 beds 6 baths9,510 sq. ft.1615 Stardance Circle, Longmont, CO 80504
MLS# 6049649Listed by: EXP REALTY, LLC - New
 $387,000Active1 beds 1 baths839 sq. ft.
$387,000Active1 beds 1 baths839 sq. ft.235 High Point Drive #102, Longmont, CO 80504
MLS# IR1052161Listed by: GROUP HARMONY - New
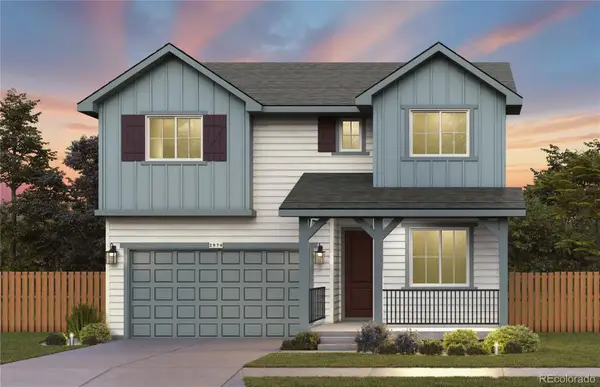 $716,317Active4 beds 3 baths3,907 sq. ft.
$716,317Active4 beds 3 baths3,907 sq. ft.6749 Utica Avenue, Longmont, CO 80504
MLS# 3568489Listed by: VALOR REAL ESTATE, LLC - New
 $409,000Active2 beds 2 baths1,224 sq. ft.
$409,000Active2 beds 2 baths1,224 sq. ft.963 Reynolds Farm Lane #B12, Longmont, CO 80503
MLS# IR1052139Listed by: MADISON & COMPANY PROPERTIES - NIWOT - New
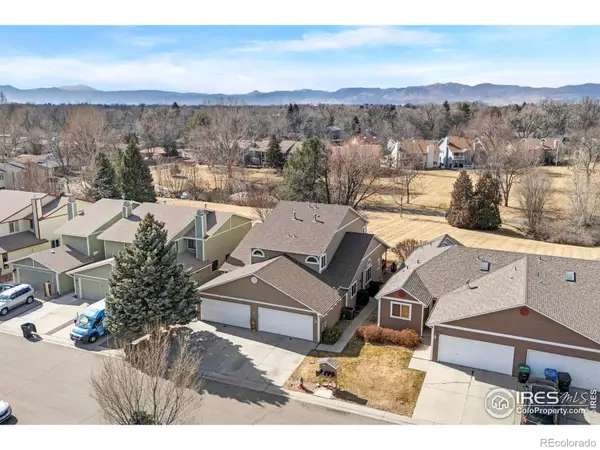 $423,000Active4 beds 4 baths2,288 sq. ft.
$423,000Active4 beds 4 baths2,288 sq. ft.1225 Baker Street, Longmont, CO 80501
MLS# IR1052142Listed by: KITTLE REAL ESTATE - New
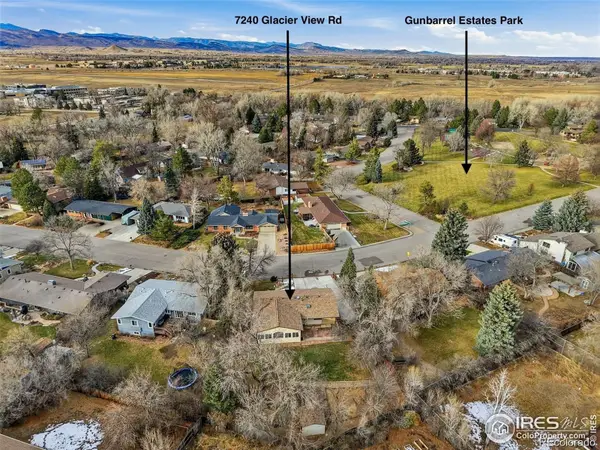 $770,000Active4 beds 3 baths2,214 sq. ft.
$770,000Active4 beds 3 baths2,214 sq. ft.7240 Glacier View Road, Longmont, CO 80503
MLS# IR1052132Listed by: COMPASS - BOULDER - New
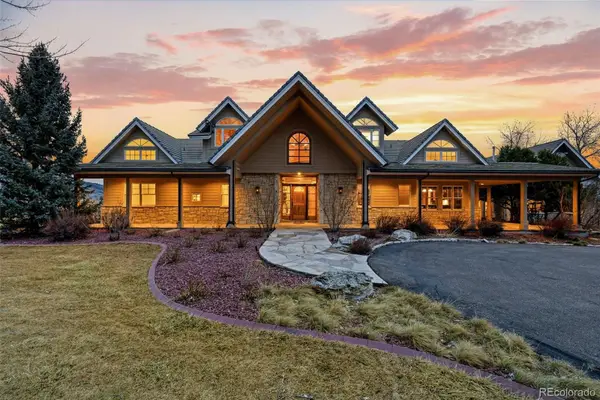 $3,595,000Active5 beds 6 baths6,242 sq. ft.
$3,595,000Active5 beds 6 baths6,242 sq. ft.5101 Saint Vrain Road, Longmont, CO 80503
MLS# 2284619Listed by: COMPASS - DENVER

