664 Clarendon Drive, Longmont, CO 80504
Local realty services provided by:Better Homes and Gardens Real Estate Kenney & Company
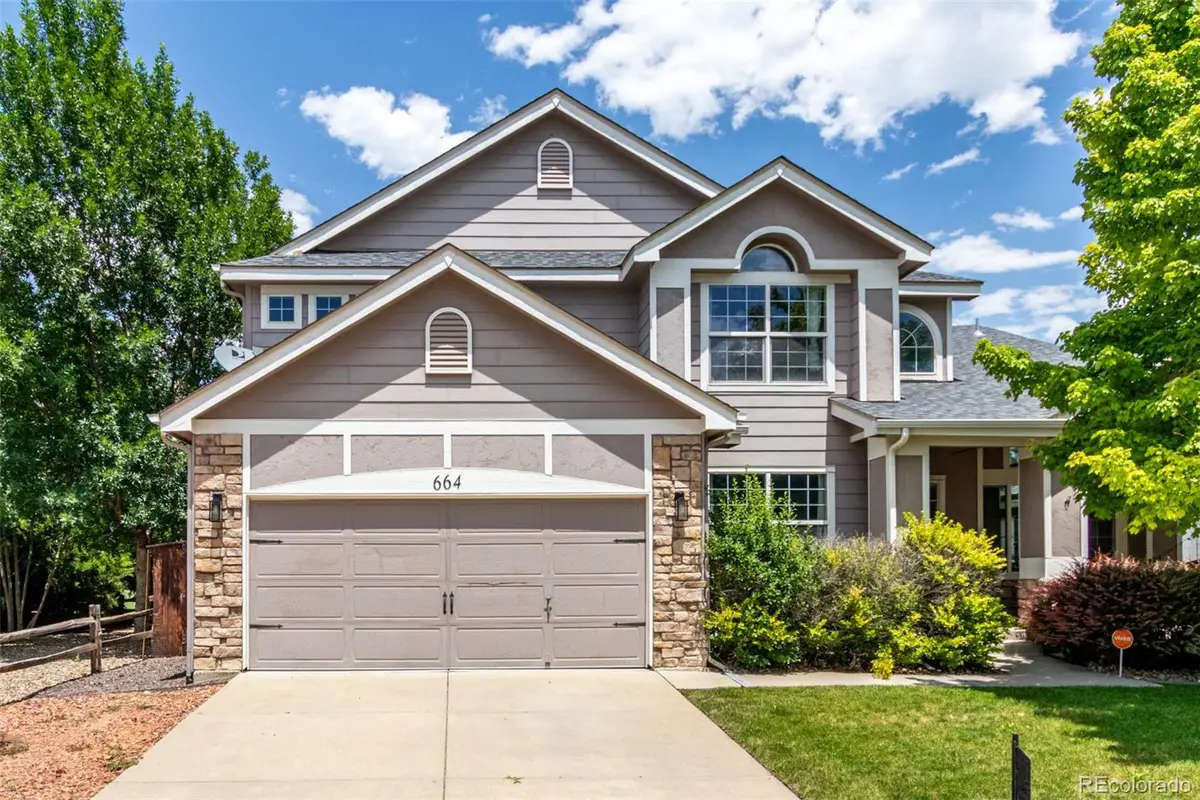
664 Clarendon Drive,Longmont, CO 80504
$683,000
- 6 Beds
- 4 Baths
- - sq. ft.
- Single family
- Sold
Listed by:albert shermanalbert.sherman@compass.com,720-520-2008
Office:compass - denver
MLS#:8569592
Source:ML
Sorry, we are unable to map this address
Price summary
- Price:$683,000
- Monthly HOA dues:$33.33
About this home
Immerse yourself in luxury living with this fully updated home, boasting an open floor plan and soaring vaulted ceilings that create an airy and welcoming atmosphere. This stunning residence features four bedrooms on the upper level including a large primary suite with a beautiful and recently remodeled modern five piece primary bathroom and large walk-in closet! The main levels features a gorgeous, open-concept kitchen designed for both the culinary enthusiast and entertainer!
Backing to the 13th fairway on the serene Ute Creek Golf Course, this property offers not only breathtaking mountain views but also an exclusive lifestyle. Enjoy refined living with spacious, well-appointed rooms, and modern finishes throughout. Whether entertaining guests or enjoying quiet evenings at home, this home caters to every occasion with elegance and ease.
Experience the perfect blend of comfort, style, and functionality in this pristine Colorado retreat!
Contact an agent
Home facts
- Year built:1999
- Listing Id #:8569592
Rooms and interior
- Bedrooms:6
- Total bathrooms:4
- Full bathrooms:3
- Half bathrooms:1
Heating and cooling
- Cooling:Central Air
- Heating:Forced Air
Structure and exterior
- Roof:Composition
- Year built:1999
Schools
- High school:Skyline
- Middle school:Heritage
- Elementary school:Alpine
Utilities
- Sewer:Public Sewer
Finances and disclosures
- Price:$683,000
- Tax amount:$4,813 (2023)
New listings near 664 Clarendon Drive
- Coming Soon
 $530,000Coming Soon6 beds 3 baths
$530,000Coming Soon6 beds 3 baths747 Elliott Street, Longmont, CO 80504
MLS# IR1041748Listed by: KELLER WILLIAMS 1ST REALTY - New
 $179,900Active3 beds -- baths1,536 sq. ft.
$179,900Active3 beds -- baths1,536 sq. ft.11481 Hot Springs, Longmont, CO 80504
MLS# 6894377Listed by: RE/MAX NEXUS - Coming Soon
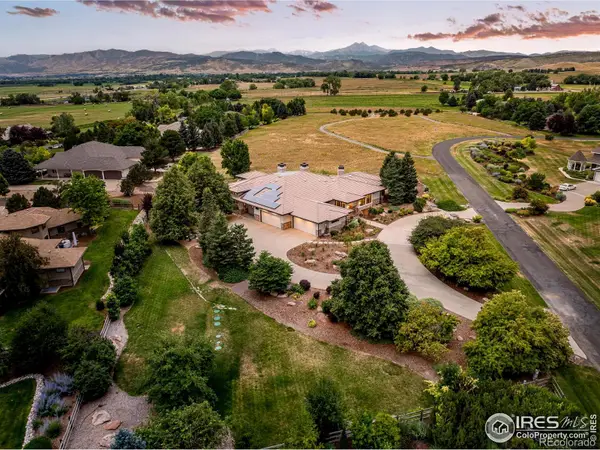 $2,175,000Coming Soon5 beds 8 baths
$2,175,000Coming Soon5 beds 8 baths9030 Fieldcrest Lane, Longmont, CO 80503
MLS# IR1041722Listed by: MILEHIMODERN - BOULDER - New
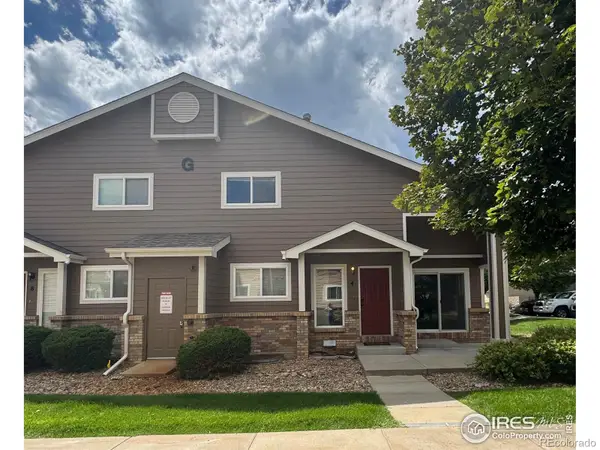 $370,000Active3 beds 4 baths1,826 sq. ft.
$370,000Active3 beds 4 baths1,826 sq. ft.1601 Great Western Drive #4, Longmont, CO 80501
MLS# IR1041717Listed by: RE/MAX NEXUS - New
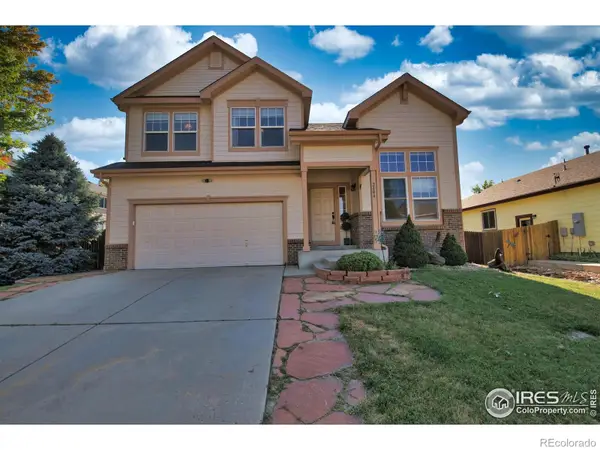 $545,000Active3 beds 3 baths2,688 sq. ft.
$545,000Active3 beds 3 baths2,688 sq. ft.2404 Aral Drive, Longmont, CO 80504
MLS# IR1041710Listed by: EQUITY COLORADO-FRONT RANGE - Coming Soon
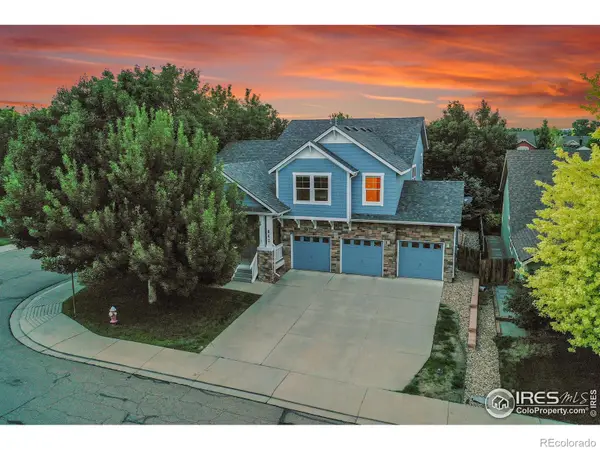 $685,000Coming Soon4 beds 3 baths
$685,000Coming Soon4 beds 3 baths847 Tanager Circle, Longmont, CO 80504
MLS# IR1041701Listed by: RE/MAX ELEVATE - New
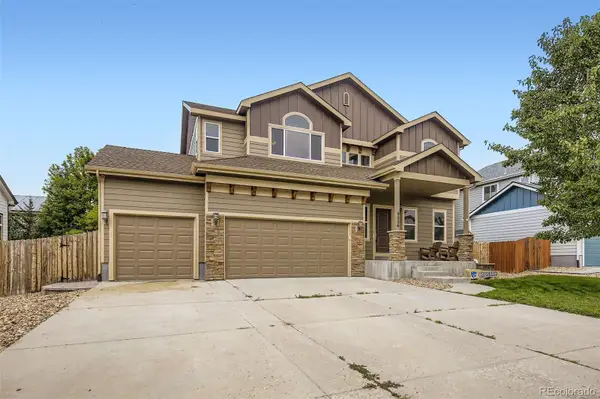 $605,000Active4 beds 3 baths3,107 sq. ft.
$605,000Active4 beds 3 baths3,107 sq. ft.9006 Harlequin Circle, Longmont, CO 80504
MLS# 9467524Listed by: ELEVATE PROPERTY GROUP LLC - Open Sat, 11am to 1pmNew
 $539,500Active3 beds 3 baths2,324 sq. ft.
$539,500Active3 beds 3 baths2,324 sq. ft.3114 Spinnaker Drive, Longmont, CO 80503
MLS# IR1041645Listed by: RE/MAX NEXUS - New
 $975,000Active4 beds 3 baths3,951 sq. ft.
$975,000Active4 beds 3 baths3,951 sq. ft.2443 Mallard Circle, Longmont, CO 80504
MLS# IR1041628Listed by: DWELLINGS COLORADO REAL ESTATE - New
 $555,000Active4 beds 2 baths2,240 sq. ft.
$555,000Active4 beds 2 baths2,240 sq. ft.1545 Drake Street, Longmont, CO 80503
MLS# IR1041595Listed by: ROCKY MOUNTAIN RE INC
