690 Stonebridge Drive, Longmont, CO 80503
Local realty services provided by:Better Homes and Gardens Real Estate Kenney & Company
Listed by:bob grotluschen & susie donahue3035794682
Office:re/max of boulder, inc
MLS#:IR1041416
Source:ML
Price summary
- Price:$479,000
- Price per sq. ft.:$303.93
- Monthly HOA dues:$370
About this home
Welcome to quite possibly the best maintained townhome on the market. As near to new as you can get, this three bedroom townhouse is ready to move into. Interior finishes were well selected and current to today's style. Low maintenance LVP flooring is as attractive as it is functional. The open floor plan integrates well with the living area keeping the family together at meal time. The Parkes development is well designed with an abundance of walk ways throughout the subdivision connecting to an extensive system of trails throughout the greater neighborhood. An expansive center park strip creates a sense of community while maintaining privacy. The SW Longmont location provides easy access to the many employment centers in Gunbarrel and Boulder and excellent schools.
Contact an agent
Home facts
- Year built:2020
- Listing ID #:IR1041416
Rooms and interior
- Bedrooms:3
- Total bathrooms:3
- Full bathrooms:2
- Half bathrooms:1
- Living area:1,576 sq. ft.
Heating and cooling
- Cooling:Central Air
- Heating:Forced Air
Structure and exterior
- Roof:Composition
- Year built:2020
- Building area:1,576 sq. ft.
- Lot area:0.05 Acres
Schools
- High school:Silver Creek
- Middle school:Altona
- Elementary school:Eagle Crest
Utilities
- Water:Public
- Sewer:Public Sewer
Finances and disclosures
- Price:$479,000
- Price per sq. ft.:$303.93
- Tax amount:$2,879 (2024)
New listings near 690 Stonebridge Drive
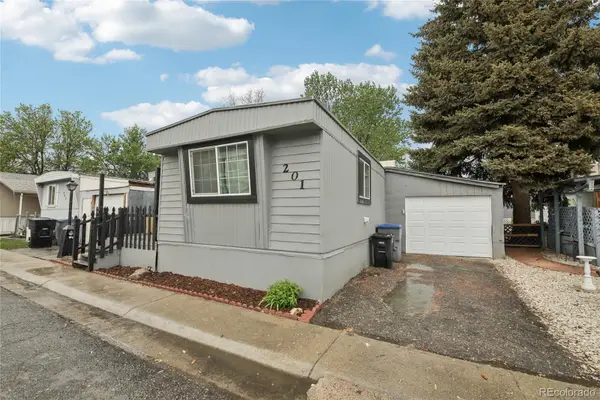 $89,000Active4 beds 2 baths994 sq. ft.
$89,000Active4 beds 2 baths994 sq. ft.1400 S Collyer Street, Longmont, CO 80501
MLS# 2246302Listed by: RE/MAX ELEVATE $134,000Active3 beds 2 baths960 sq. ft.
$134,000Active3 beds 2 baths960 sq. ft.3334 Teton, Longmont, CO 80504
MLS# 2352778Listed by: RE/MAX NEXUS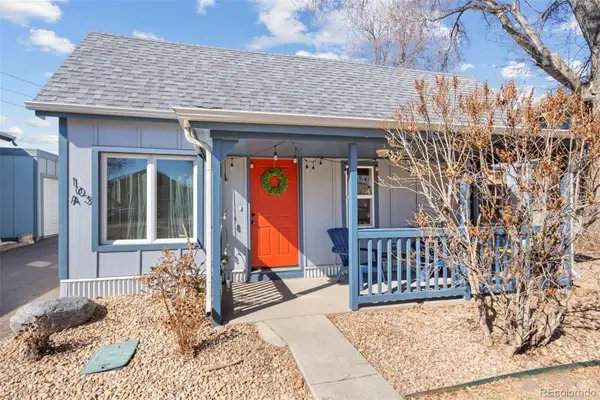 $394,500Active2 beds 1 baths720 sq. ft.
$394,500Active2 beds 1 baths720 sq. ft.103 Sunset Street #A, Longmont, CO 80501
MLS# 3781072Listed by: COMPASS - DENVER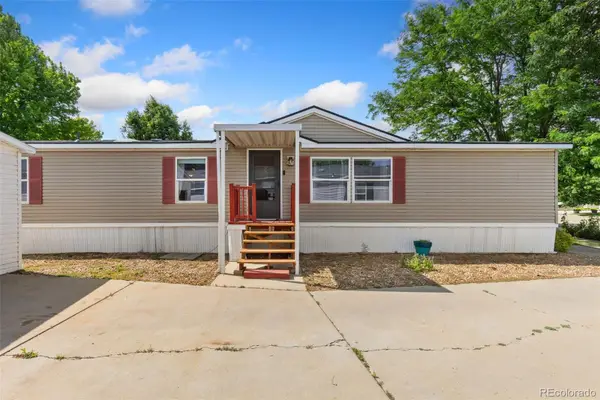 $214,272Active4 beds 3 baths2,432 sq. ft.
$214,272Active4 beds 3 baths2,432 sq. ft.10529 Bald Eagle Circle, Longmont, CO 80504
MLS# 4073660Listed by: RESIDENT REALTY NORTH METRO LLC $109,000Active3 beds 2 baths1,216 sq. ft.
$109,000Active3 beds 2 baths1,216 sq. ft.10611 Barron Circle, Longmont, CO 80504
MLS# 4122083Listed by: KELLER WILLIAMS ADVANTAGE REALTY LLC $233,000Active2 beds 1 baths784 sq. ft.
$233,000Active2 beds 1 baths784 sq. ft.225 E 8th Avenue #10, Longmont, CO 80504
MLS# 4315975Listed by: TRELORA REALTY, INC.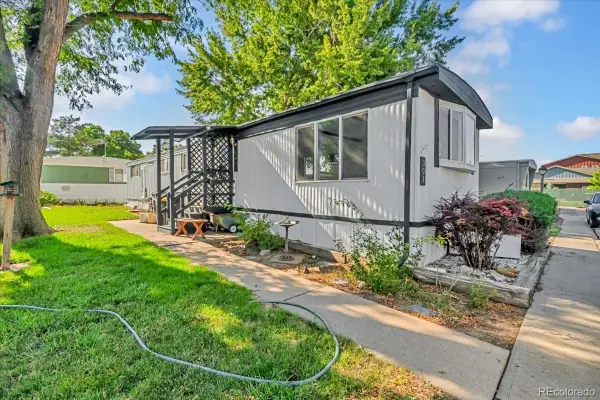 $56,000Active2 beds 1 baths840 sq. ft.
$56,000Active2 beds 1 baths840 sq. ft.1400 S Collyer Street, Longmont, CO 80501
MLS# 4858573Listed by: KELLER WILLIAMS REALTY NORTHERN COLORADO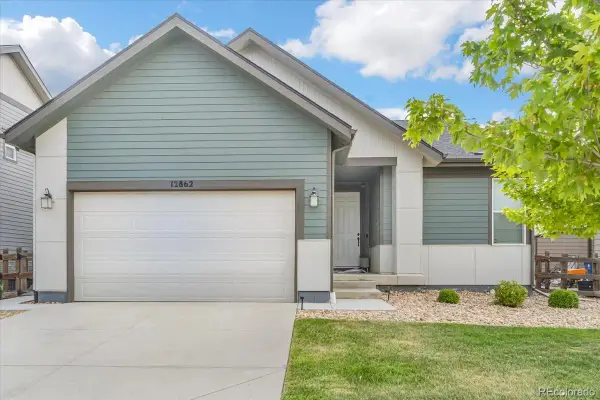 $625,000Active5 beds 3 baths3,636 sq. ft.
$625,000Active5 beds 3 baths3,636 sq. ft.12862 Crane River Drive, Longmont, CO 80504
MLS# 4940905Listed by: LPT REALTY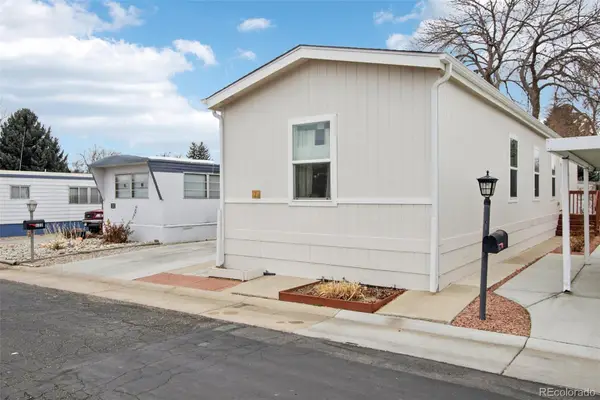 $128,500Active3 beds 2 baths1,056 sq. ft.
$128,500Active3 beds 2 baths1,056 sq. ft.900 Mountainview Avenue, Longmont, CO 80501
MLS# 5622579Listed by: RE/MAX ELEVATE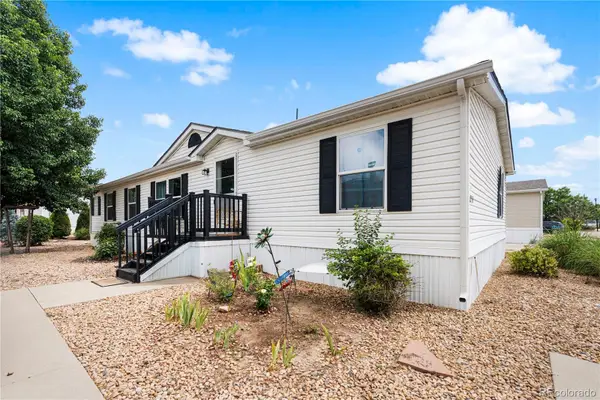 $168,500Active4 beds 2 baths1,680 sq. ft.
$168,500Active4 beds 2 baths1,680 sq. ft.10574 Bald Eagle Circle, Longmont, CO 80504
MLS# 6289193Listed by: KELLER WILLIAMS REALTY DOWNTOWN LLC
