709 Robert Street, Longmont, CO 80503
Local realty services provided by:Better Homes and Gardens Real Estate Kenney & Company
709 Robert Street,Longmont, CO 80503
$450,000
- 3 Beds
- 3 Baths
- 2,016 sq. ft.
- Townhouse
- Active
Listed by: debbie haubert3035882128
Office: wk real estate longmont
MLS#:IR1047824
Source:ML
Price summary
- Price:$450,000
- Price per sq. ft.:$223.21
- Monthly HOA dues:$300
About this home
Ready for a townhome that checks the boxes & brings a little attitude? Step into this spacious 3-bd, 3-ba stunner with 9-foot ceilings & a light-filled living space ready for both movie nights & morning coffee. The kitchen is a true showoff-stainless steel appliances, granite countertops, an extended island for gatherings & a pantry big enough to keep your snack game strong. Fresh paint throughout & plush new carpet make everything feel crisp & move-in ready. The primary suite is your personal getaway, complete with a Trex-deck balcony for coffee sipping, star gazing, or escaping for some quiet time. Upstairs laundry means no lugging baskets around & the attached 2-car garage keeps life easy. Plus, the unfinished basement is your blank canvas: gym? game room? guest suite? You decide. Location? Also a show-off. Dry Creek Community Park offers 23 acres of trails, a multi-tiered playground, disc golf, & a sledding hill for when Colorado winter shows up. You're near fantastic dining, shopping, entertainment & just 20 minutes from Boulder. Why settle for ordinary when you can have the one with personality!
Contact an agent
Home facts
- Year built:2016
- Listing ID #:IR1047824
Rooms and interior
- Bedrooms:3
- Total bathrooms:3
- Full bathrooms:1
- Half bathrooms:1
- Living area:2,016 sq. ft.
Heating and cooling
- Cooling:Ceiling Fan(s), Central Air
- Heating:Forced Air
Structure and exterior
- Roof:Composition
- Year built:2016
- Building area:2,016 sq. ft.
- Lot area:0.03 Acres
Schools
- High school:Silver Creek
- Middle school:Altona
- Elementary school:Eagle Crest
Utilities
- Water:Public
- Sewer:Public Sewer
Finances and disclosures
- Price:$450,000
- Price per sq. ft.:$223.21
- Tax amount:$3,119 (2024)
New listings near 709 Robert Street
- New
 $445,000Active2 beds 3 baths1,446 sq. ft.
$445,000Active2 beds 3 baths1,446 sq. ft.1667 Venice Lane, Longmont, CO 80503
MLS# IR1049096Listed by: COMPASS - BOULDER - New
 $455,000Active4 beds 3 baths2,814 sq. ft.
$455,000Active4 beds 3 baths2,814 sq. ft.2309 Judson Street, Longmont, CO 80501
MLS# IR1049062Listed by: WK REAL ESTATE - Coming Soon
 $440,000Coming Soon4 beds 2 baths
$440,000Coming Soon4 beds 2 baths10696 Upper Ridge, Longmont, CO 80504
MLS# 8762077Listed by: EXP REALTY, LLC - New
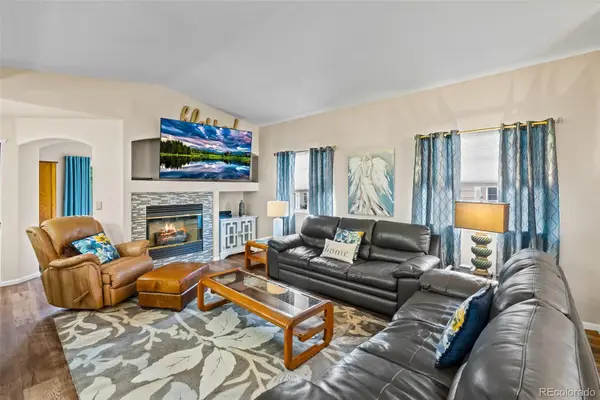 $399,000Active3 beds 2 baths1,433 sq. ft.
$399,000Active3 beds 2 baths1,433 sq. ft.1703 Whitehall Drive #7, Longmont, CO 80504
MLS# 9930590Listed by: YELLOW DOG GROUP REAL ESTATE - New
 $150,000Active2 beds 2 baths1,232 sq. ft.
$150,000Active2 beds 2 baths1,232 sq. ft.11090 Zion, Longmont, CO 80504
MLS# 1903296Listed by: RE/MAX NEXUS - New
 $475,000Active3 beds 1 baths1,448 sq. ft.
$475,000Active3 beds 1 baths1,448 sq. ft.422 Atwood Street, Longmont, CO 80501
MLS# 2897514Listed by: REDFIN CORPORATION - New
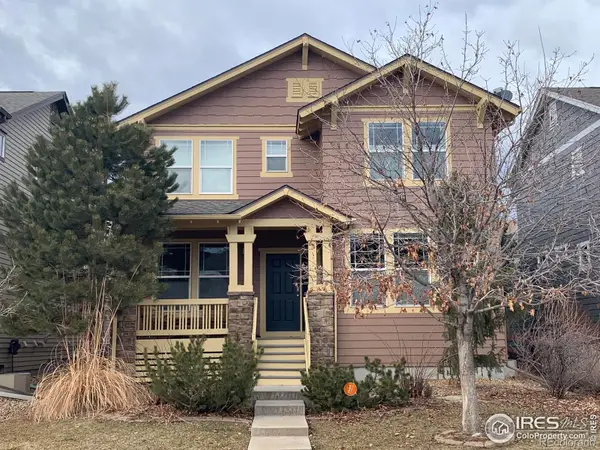 $749,900Active4 beds 3 baths3,209 sq. ft.
$749,900Active4 beds 3 baths3,209 sq. ft.2197 Creekside Drive, Longmont, CO 80504
MLS# IR1048927Listed by: SCOTTSDALE PROPERTIES, INC. - New
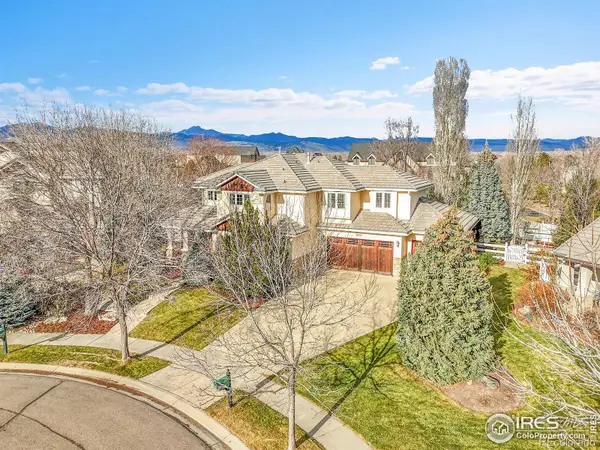 $1,297,000Active5 beds 4 baths5,043 sq. ft.
$1,297,000Active5 beds 4 baths5,043 sq. ft.2003 Braeburn Court, Longmont, CO 80503
MLS# IR1048933Listed by: COLDWELL BANKER REALTY-BOULDER - New
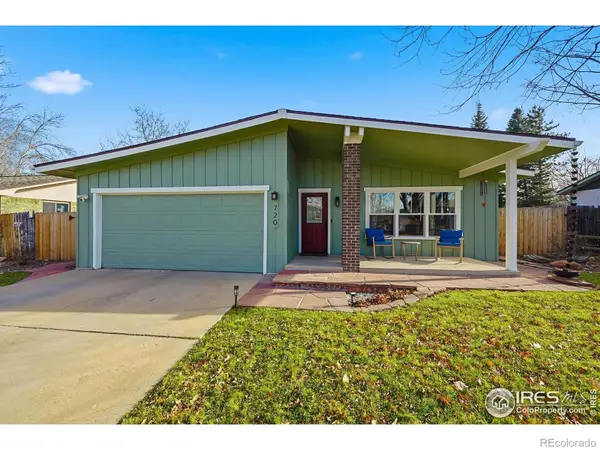 $545,000Active3 beds 2 baths1,109 sq. ft.
$545,000Active3 beds 2 baths1,109 sq. ft.720 Hilltop Street, Longmont, CO 80504
MLS# IR1048966Listed by: COLDWELL BANKER REALTY-BOULDER - Coming Soon
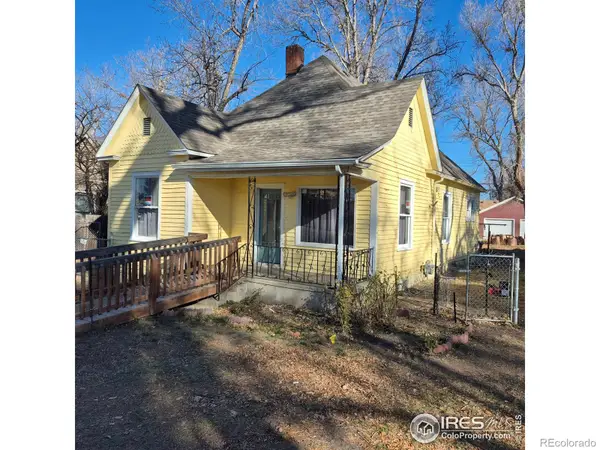 $590,000Coming Soon3 beds 1 baths
$590,000Coming Soon3 beds 1 baths824 Kimbark Street, Longmont, CO 80501
MLS# IR1049016Listed by: EXP REALTY LLC
