741 Elliott Street, Longmont, CO 80504
Local realty services provided by:Better Homes and Gardens Real Estate Kenney & Company
741 Elliott Street,Longmont, CO 80504
$485,000
- 2 Beds
- 2 Baths
- 1,269 sq. ft.
- Single family
- Active
Listed by: gretchen heine8057225800
Office: milehimodern - boulder
MLS#:IR1046234
Source:ML
Price summary
- Price:$485,000
- Price per sq. ft.:$382.19
About this home
Beaming with warmth and comfortable, modern living, this remodeled brick ranch in Sun Valley offers timeless comfort and style. Set on a generous lot, this home welcomes residents with vaulted ceilings, abundant natural light and a thoughtfully designed, open layout flowing with LVP flooring. The living room's tiled fireplace creates a cozy focal point, while the sun-drenched dining nook connects seamlessly to a beautifully renovated kitchen featuring newer stainless steel appliances, a center island and ample cabinetry. The sizable primary suite boasts dual closets, complemented by a versatile secondary bedroom perfect for guests or a home office. Two updated bathrooms feature modern tiles and fixtures. Outside, the expansive backyard invites entertaining and relaxation with a sprawling patio, established fruit trees, rose garden and evergreens. Designed for effortless living, this refreshed home delivers peace of mind with newer, high-quality windows and a hail-resistant roof. It perfectly blends those modern upgrades with the comfort of single-level living, all situated in a quiet, established Longmont community and complemented by an oversized two-car garage.
Contact an agent
Home facts
- Year built:1987
- Listing ID #:IR1046234
Rooms and interior
- Bedrooms:2
- Total bathrooms:2
- Half bathrooms:1
- Living area:1,269 sq. ft.
Heating and cooling
- Cooling:Central Air
- Heating:Forced Air
Structure and exterior
- Roof:Composition
- Year built:1987
- Building area:1,269 sq. ft.
- Lot area:0.14 Acres
Schools
- High school:Skyline
- Middle school:Trail Ridge
- Elementary school:Rocky Mountain
Utilities
- Water:Public
- Sewer:Public Sewer
Finances and disclosures
- Price:$485,000
- Price per sq. ft.:$382.19
- Tax amount:$2,748 (2024)
New listings near 741 Elliott Street
- New
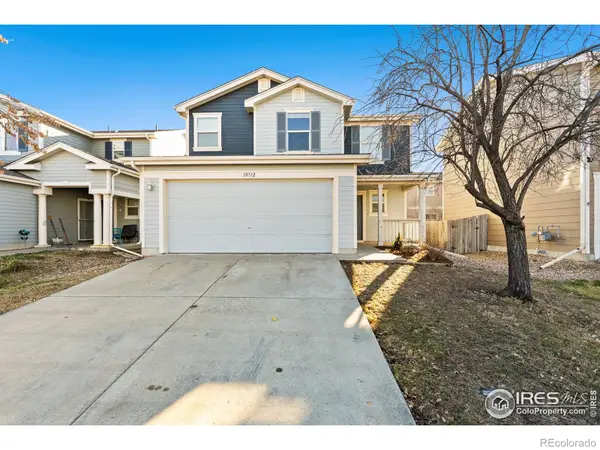 $425,000Active3 beds 2 baths1,376 sq. ft.
$425,000Active3 beds 2 baths1,376 sq. ft.10712 Butte Drive, Longmont, CO 80504
MLS# IR1048466Listed by: COLDWELL BANKER REALTY-NOCO - New
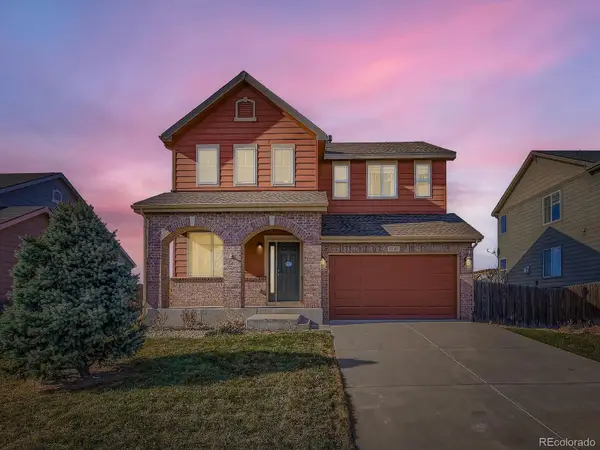 $585,000Active3 beds 3 baths2,548 sq. ft.
$585,000Active3 beds 3 baths2,548 sq. ft.8645 Raspberry Drive, Longmont, CO 80504
MLS# 9190185Listed by: YOUR CASTLE REAL ESTATE INC - New
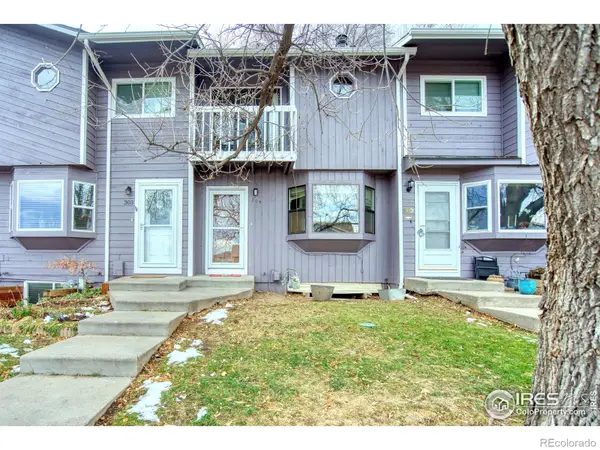 $350,000Active2 beds 2 baths1,576 sq. ft.
$350,000Active2 beds 2 baths1,576 sq. ft.305 Quebec Avenue, Longmont, CO 80501
MLS# IR1048451Listed by: LOKATION REAL ESTATE-LONGMONT - New
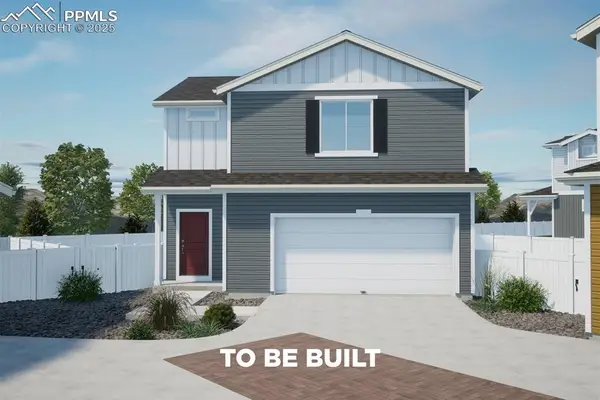 $410,225Active3 beds 3 baths1,436 sq. ft.
$410,225Active3 beds 3 baths1,436 sq. ft.9357 Twin Sisters Drive, Colorado Springs, CO 80927
MLS# 2710034Listed by: KELLER WILLIAMS REALTY DTC LLC - New
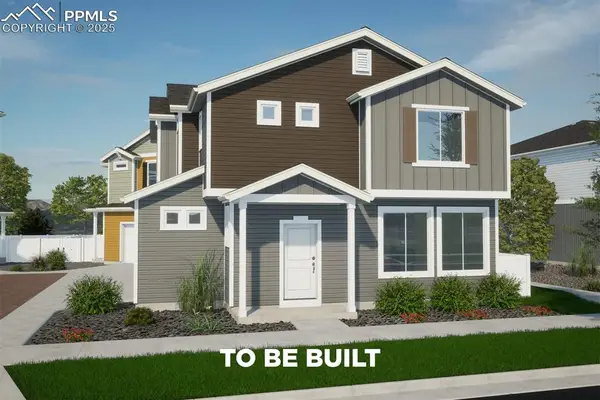 $419,231Active3 beds 3 baths1,464 sq. ft.
$419,231Active3 beds 3 baths1,464 sq. ft.9361 Twin Sisters Drive, Colorado Springs, CO 80927
MLS# 7655060Listed by: KELLER WILLIAMS REALTY DTC LLC - New
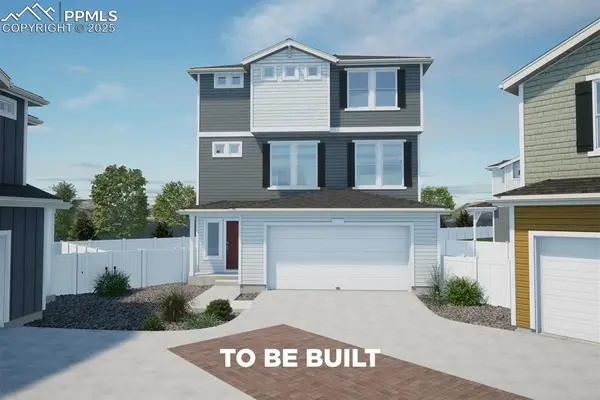 $453,286Active3 beds 3 baths1,747 sq. ft.
$453,286Active3 beds 3 baths1,747 sq. ft.9353 Twin Sisters Drive, Colorado Springs, CO 80927
MLS# 8851961Listed by: KELLER WILLIAMS REALTY DTC LLC - New
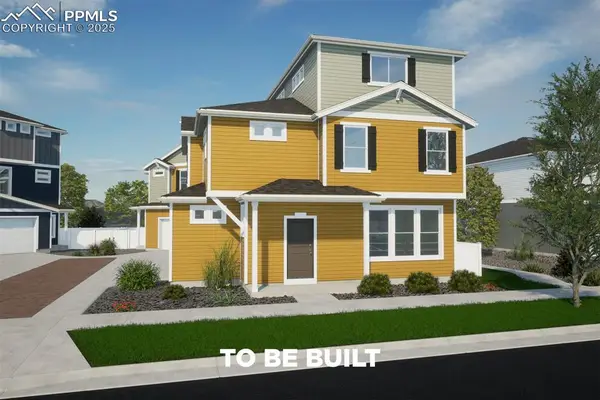 $451,644Active3 beds 3 baths1,944 sq. ft.
$451,644Active3 beds 3 baths1,944 sq. ft.9349 Twin Sisters Drive, Colorado Springs, CO 80927
MLS# 9996349Listed by: KELLER WILLIAMS REALTY DTC LLC - Coming Soon
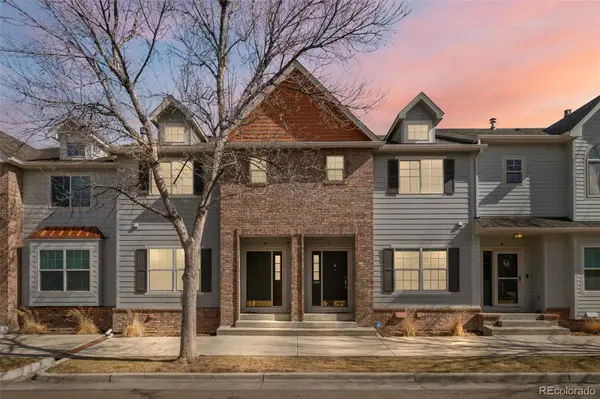 $425,000Coming Soon3 beds 4 baths
$425,000Coming Soon3 beds 4 baths1212 S Emery Street #C35, Longmont, CO 80501
MLS# 5762027Listed by: KELLER WILLIAMS FOOTHILLS REALTY - New
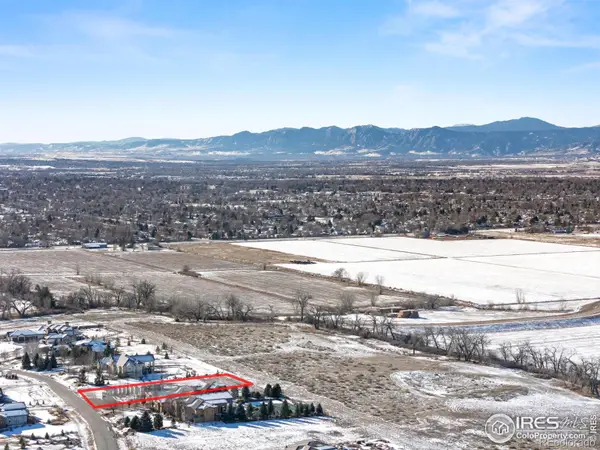 $670,000Active1.05 Acres
$670,000Active1.05 Acres13065 Woodridge Drive, Longmont, CO 80504
MLS# IR1048418Listed by: NORTHSTAR REALTY OF COLORADO - New
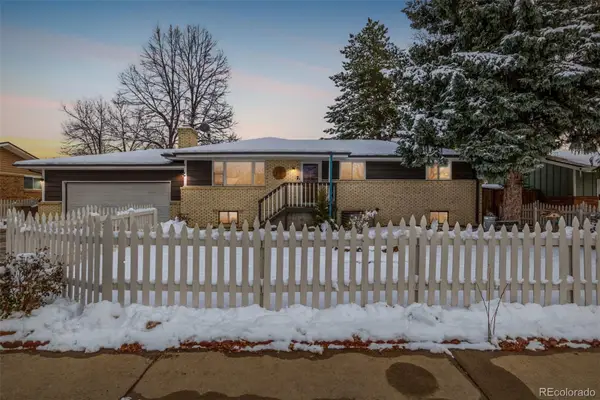 $500,000Active5 beds 3 baths2,288 sq. ft.
$500,000Active5 beds 3 baths2,288 sq. ft.2324 Atwood Street, Longmont, CO 80501
MLS# 9209884Listed by: NAVIGATE REALTY
