Local realty services provided by:Better Homes and Gardens Real Estate Kenney & Company
Listed by: stephanie n watson3035062137
Office: compass - boulder
MLS#:IR1042405
Source:ML
Price summary
- Price:$3,750,000
- Price per sq. ft.:$654.68
About this home
Experience the perfect blend of rustic charm and modern luxury in this stunning farmhouse-style estate, situated on just over 9 acres of picturesque land. Located just a 10-minute drive from the heart of Boulder, this property offers a rare opportunity to enjoy country living with convenient city access. Each bedroom in this 5BD, 5BA home has its own bathroom, and the renovated walk-out lower level is designed for entertaining with a wet bar and spacious rec area. The main level is anchored by a cozy wood-burning fireplace, while the resort-style backyard is unmatched-featuring a saltwater pool with an integrated hot tub and slide. The detached 3-car garage also has a guest suite for family and friends. Cross the charming bridge over the creek to discover a historic 1920s barn, loafing shed, wood shop, and greenhouse. With 17 raised garden beds, the property is a gardener's dream and also provides ample space for horses and other animals.
Contact an agent
Home facts
- Year built:1980
- Listing ID #:IR1042405
Rooms and interior
- Bedrooms:5
- Total bathrooms:5
- Full bathrooms:2
- Living area:5,728 sq. ft.
Heating and cooling
- Cooling:Ceiling Fan(s)
- Heating:Baseboard, Radiant, Wood Stove
Structure and exterior
- Roof:Composition
- Year built:1980
- Building area:5,728 sq. ft.
- Lot area:9.07 Acres
Schools
- High school:Silver Creek
- Middle school:Altona
- Elementary school:Blue Mountain
Utilities
- Water:Public, Well
- Sewer:Septic Tank
Finances and disclosures
- Price:$3,750,000
- Price per sq. ft.:$654.68
- Tax amount:$18,244 (2024)
New listings near 7979 N 41st Street
- New
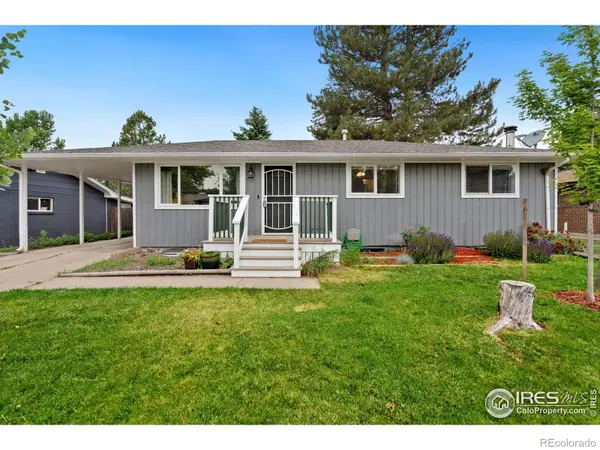 $485,000Active4 beds 2 baths2,240 sq. ft.
$485,000Active4 beds 2 baths2,240 sq. ft.1821 Meadow Street, Longmont, CO 80501
MLS# IR1050569Listed by: ST VRAIN REALTY LLC - Open Sat, 12 to 2pmNew
 $950,000Active4 beds 3 baths3,281 sq. ft.
$950,000Active4 beds 3 baths3,281 sq. ft.4425 Angelina Circle, Longmont, CO 80503
MLS# IR1050571Listed by: WK REAL ESTATE - New
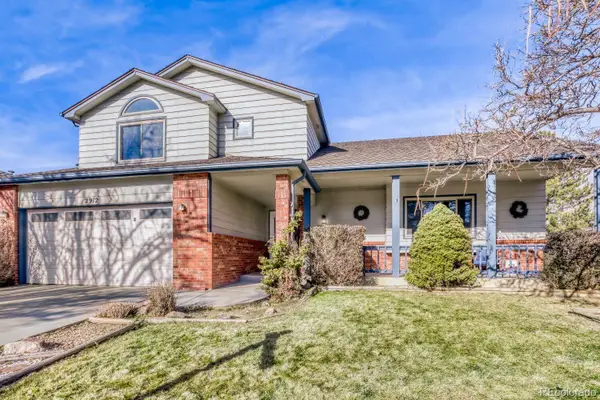 $725,000Active4 beds 3 baths3,273 sq. ft.
$725,000Active4 beds 3 baths3,273 sq. ft.2912 Lake Park Way, Longmont, CO 80503
MLS# 1941076Listed by: MOVEMENT REAL ESTATE COMPANY LLC - Open Sat, 2 to 4pmNew
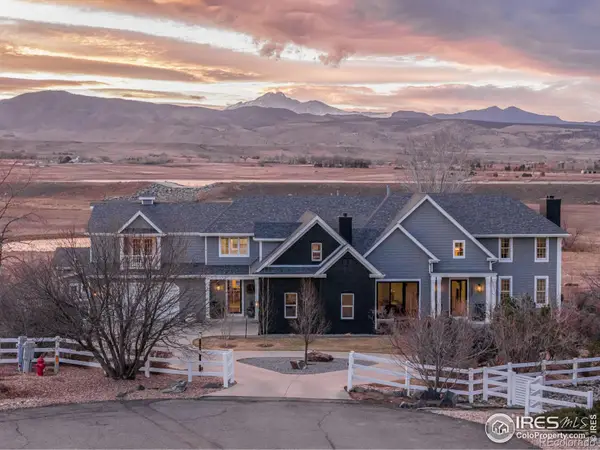 $2,995,000Active4 beds 5 baths6,555 sq. ft.
$2,995,000Active4 beds 5 baths6,555 sq. ft.7401 Deerfield Road, Longmont, CO 80503
MLS# IR1050525Listed by: MADISON & COMPANY PROPERTIES - NIWOT - Open Sat, 12 to 2pmNew
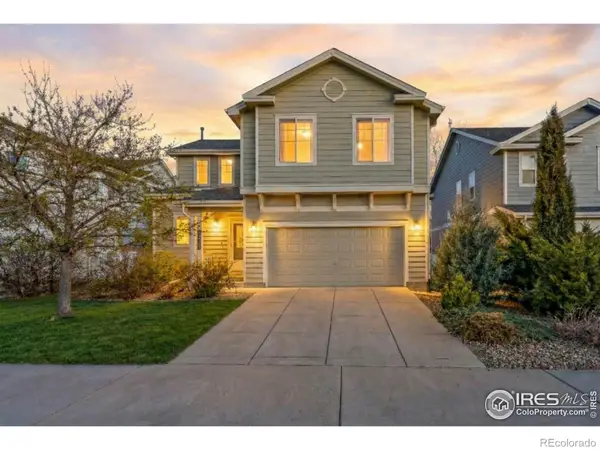 $649,900Active3 beds 3 baths2,468 sq. ft.
$649,900Active3 beds 3 baths2,468 sq. ft.4207 San Marco Drive, Longmont, CO 80503
MLS# IR1050508Listed by: COMPASS - BOULDER - Open Sat, 10am to 2pmNew
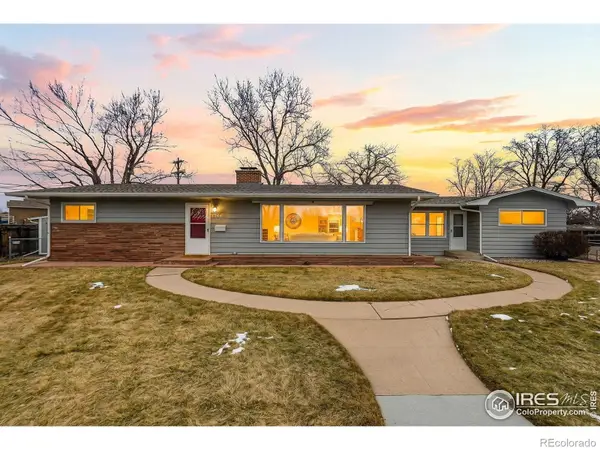 $655,000Active4 beds 2 baths2,692 sq. ft.
$655,000Active4 beds 2 baths2,692 sq. ft.1344 Aspen Place, Longmont, CO 80501
MLS# IR1050487Listed by: COMPASS - BOULDER - New
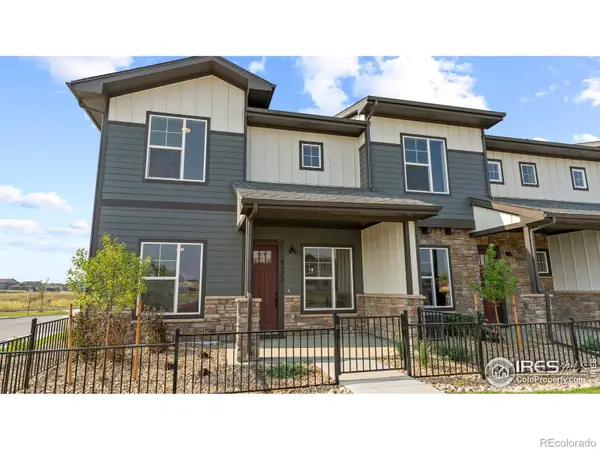 $456,895Active3 beds 3 baths1,567 sq. ft.
$456,895Active3 beds 3 baths1,567 sq. ft.420 High Point Drive #104, Longmont, CO 80504
MLS# IR1050459Listed by: RE/MAX ALLIANCE-FTC DWTN - New
 $388,605Active1 beds 1 baths876 sq. ft.
$388,605Active1 beds 1 baths876 sq. ft.265 High Point Drive #205, Longmont, CO 80504
MLS# IR1050460Listed by: RE/MAX ALLIANCE-FTC DWTN - New
 $200,000Active1 beds 1 baths632 sq. ft.
$200,000Active1 beds 1 baths632 sq. ft.225 E 8th Avenue #C14, Longmont, CO 80504
MLS# 2477139Listed by: EXP REALTY, LLC - Open Sun, 11am to 1pmNew
 $900,000Active5 beds 5 baths4,563 sq. ft.
$900,000Active5 beds 5 baths4,563 sq. ft.5001 Bella Vista Drive, Longmont, CO 80503
MLS# IR1050436Listed by: MILEHIMODERN - BOULDER

