8000 N 41st Street, Longmont, CO 80503
Local realty services provided by:Better Homes and Gardens Real Estate Kenney & Company
Listed by: ryan mcintosh, jeffery ericksonrmcintosh@livsothebysrealty.com,720-495-4563
Office: liv sotheby's international realty
MLS#:6460493
Source:ML
Price summary
- Price:$11,250,000
- Price per sq. ft.:$1,169.68
About this home
Set on an elevated promontory, this enchanting 35-acre gated estate features 9,618 square feet with 6 bedrooms and 9 baths across three levels, capturing Boulder Flatirons views throughout. Enter through leaded glass portals onto newly refinished honey-hued oak floors. Custom stained-glass panels unite rooms where the formal living room captivates with vaulted ceilings and shares a dual-sided fireplace with the dining room. The conservatory is adjacent to a guest bedroom with Flatirons views and updated en-suite. The updated kitchen features illuminated birch cabinetry, eight-burner Viking range, KitchenAid appointments, and an Elkay sink beneath Flatirons-view windows. Dual pantries and coffee bar accommodate culinary needs. The breakfast room flows into the great room with French windows and a wood burning fireplace. The library offers custom millwork and a Franklin gas stove. Two guest bedrooms include one with private lockable access, sitting room and outdoor access. Updated powder room and mud room complete this level. The refreshed media room features wet bar and wine cooler, while the game room showcases knotty pine millwork. This lower level has pool deck access capturing Flatirons views, and includes an appointed laundry room, locker room, and heated five-bay garage. The upper-level executive sanctuary features cherry and mesquite herringbone floors. The boardroom displays cherry cabinetry and leaded glass, while the executive office's built-in millwork frames Flatirons, mountains, golf course, and pool panoramas. A bi-level home office includes a sitting alcove. Two guest rooms share a full bath. The primary suite features walk-in closets and an updated luxury five-piece bathroom with mountain-view soaking tub. The 35-acre canvas includes walking trails, three-hole golf course, a tennis court, 60x30 swimming pool, hot tub, pergola, and private pond. Each element placed with reverence for Colorado's natural beauty. Ideal potential to be a Corporate Retreat.
Contact an agent
Home facts
- Year built:1978
- Listing ID #:6460493
Rooms and interior
- Bedrooms:6
- Total bathrooms:9
- Full bathrooms:2
- Half bathrooms:3
- Living area:9,618 sq. ft.
Heating and cooling
- Cooling:Central Air
- Heating:Forced Air, Radiant
Structure and exterior
- Roof:Composition
- Year built:1978
- Building area:9,618 sq. ft.
- Lot area:35 Acres
Schools
- High school:Silver Creek
- Middle school:Altona
- Elementary school:Blue Mountain
Utilities
- Sewer:Septic Tank
Finances and disclosures
- Price:$11,250,000
- Price per sq. ft.:$1,169.68
- Tax amount:$37,112 (2024)
New listings near 8000 N 41st Street
- New
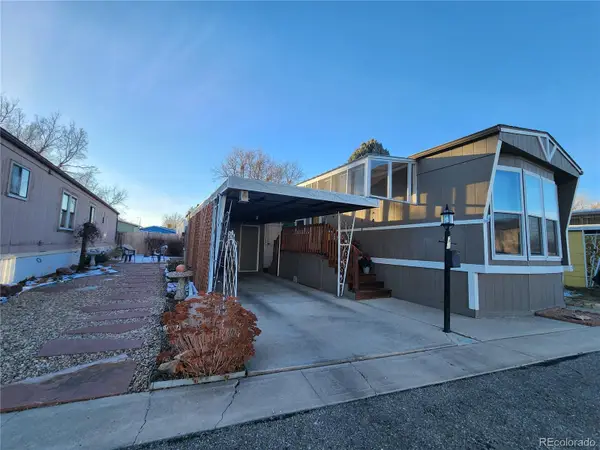 $125,000Active2 beds 1 baths840 sq. ft.
$125,000Active2 beds 1 baths840 sq. ft.729 W 17th Avenue W, Longmont, CO 80501
MLS# 4562491Listed by: MARY ROSE GUTIERREZ-INDIVIDUAL PROPRIETOR - Coming Soon
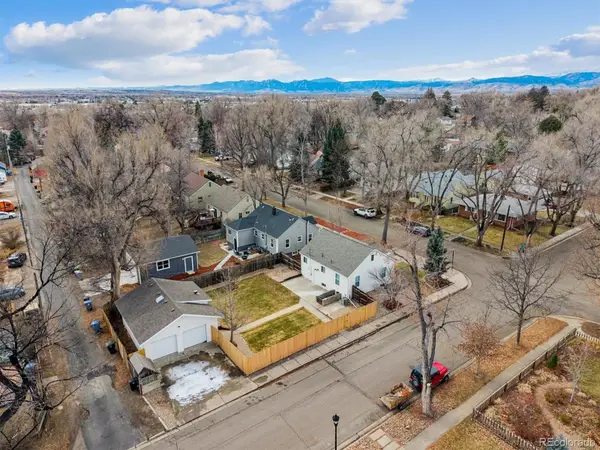 $599,900Coming Soon4 beds 1 baths
$599,900Coming Soon4 beds 1 baths344 Judson Street, Longmont, CO 80501
MLS# 3615269Listed by: RE/MAX NORTHWEST INC - Open Sat, 11:30am to 1:30pmNew
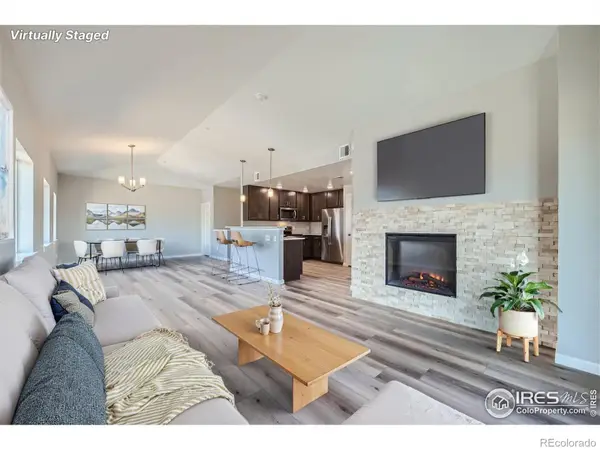 $489,750Active2 beds 2 baths1,692 sq. ft.
$489,750Active2 beds 2 baths1,692 sq. ft.2417 Calais Drive #G, Longmont, CO 80504
MLS# IR1049681Listed by: RE/MAX OF BOULDER, INC - New
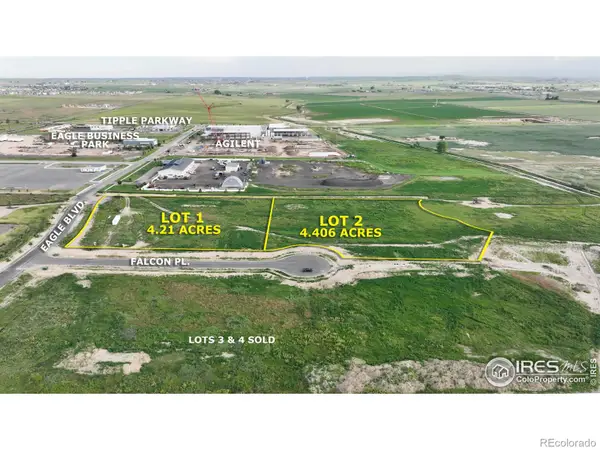 $1,750,000Active4.4 Acres
$1,750,000Active4.4 Acres4606 Falcon Place, Longmont, CO 80504
MLS# IR1049676Listed by: MARKET REAL ESTATE - New
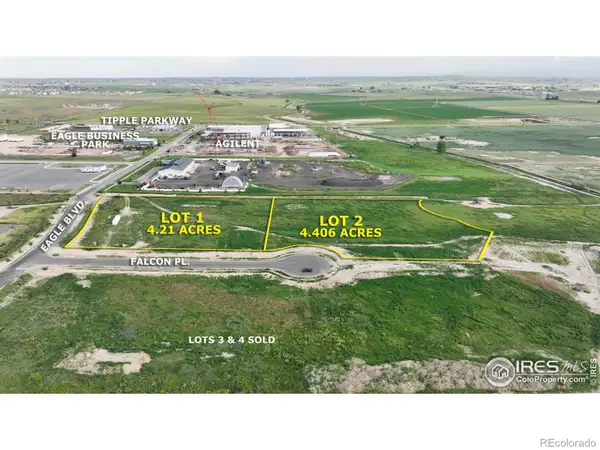 $1,650,000Active4.2 Acres
$1,650,000Active4.2 Acres4700 Falcon Place, Longmont, CO 80504
MLS# IR1049677Listed by: MARKET REAL ESTATE - New
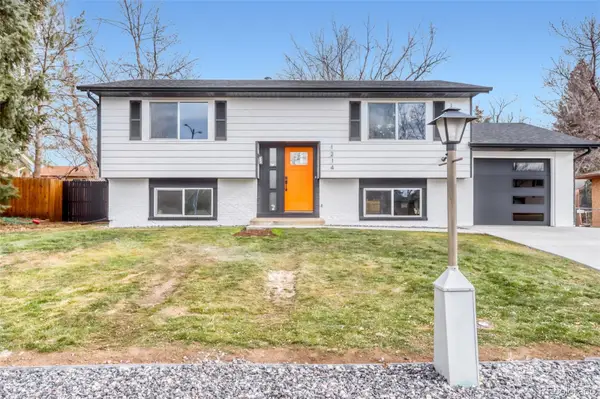 $617,000Active4 beds 2 baths1,822 sq. ft.
$617,000Active4 beds 2 baths1,822 sq. ft.1214 S Pratt Parkway, Longmont, CO 80501
MLS# 6653997Listed by: AMERICAN HOME AGENTS - New
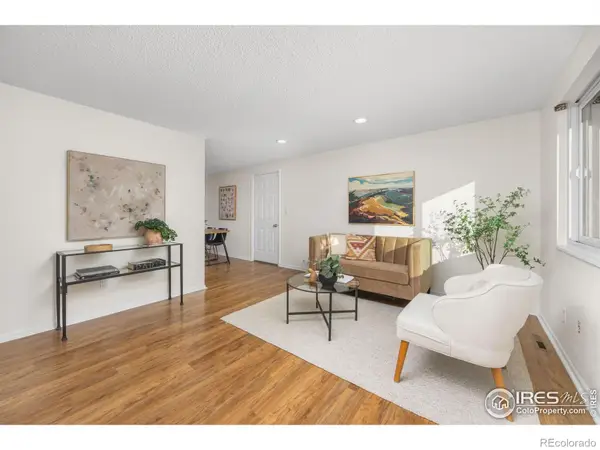 $429,000Active3 beds 1 baths1,000 sq. ft.
$429,000Active3 beds 1 baths1,000 sq. ft.815 Hilltop Street, Longmont, CO 80504
MLS# IR1049662Listed by: RE/MAX ELEVATE - Open Sat, 11am to 1pmNew
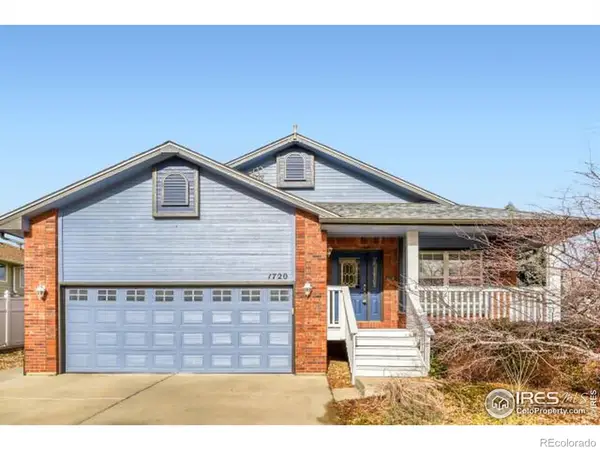 $605,000Active4 beds 3 baths3,076 sq. ft.
$605,000Active4 beds 3 baths3,076 sq. ft.1720 Red Cloud Road, Longmont, CO 80504
MLS# IR1049641Listed by: WEST AND MAIN HOMES - New
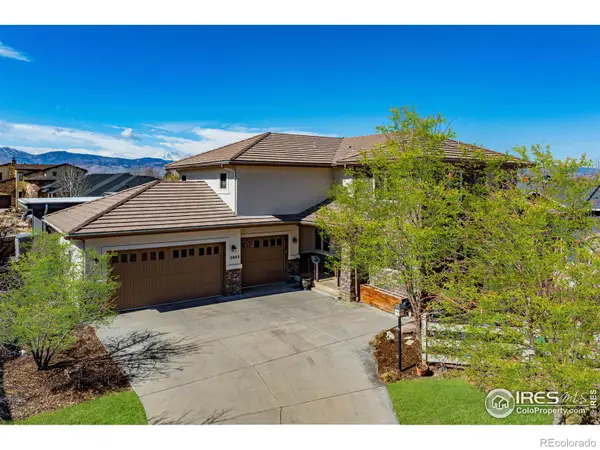 $1,325,000Active6 beds 5 baths5,723 sq. ft.
$1,325,000Active6 beds 5 baths5,723 sq. ft.2005 Calico Court, Longmont, CO 80503
MLS# IR1049612Listed by: EQUITY COLORADO-FRONT RANGE - New
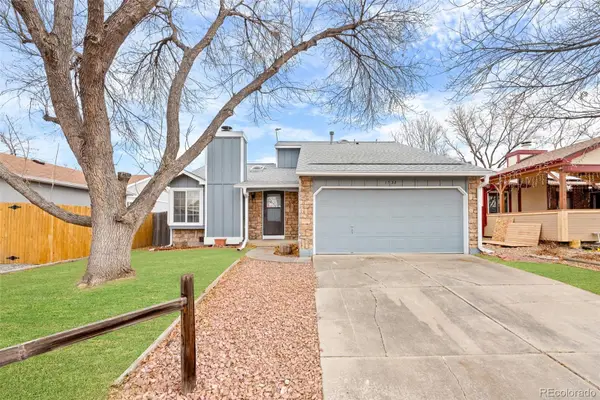 $369,000Active3 beds 2 baths1,411 sq. ft.
$369,000Active3 beds 2 baths1,411 sq. ft.1732 Tulip Street, Longmont, CO 80501
MLS# 6729560Listed by: LPT REALTY
