801 Confidence Drive #13, Longmont, CO 80504
Local realty services provided by:Better Homes and Gardens Real Estate Kenney & Company
Listed by: carly mayercarlymayer@gmail.com,303-717-0314
Office: compass colorado, llc. - boulder
MLS#:5293944
Source:ML
Price summary
- Price:$400,000
- Price per sq. ft.:$412.37
- Monthly HOA dues:$55
About this home
Experience urban-style living in the heart of Prospect with this distinctive one-bedroom loft with a coveted one car garage! Brimming with character, the home combines modern design with warm architectural details to create a truly unique retreat.
The main level is highlighted by dramatic ceilings, exposed wood beams, and hardwood floors that enhance the sense of space and light. An open layout seamlessly connects the living and dining areas to the kitchen, while a private balcony offers the perfect spot to relax and take in the neighborhood atmosphere.
The loft-style bedroom upstairs provides a peaceful hideaway, complete with a generous walk-in closet and the convenience of in-unit laundry. Designed for comfort and privacy, this residence shares only one wall and has no neighbors below or on three sides.
New AC and roof installed in 2022. Storage closet provides plenty of extra storage space.
With its prime location, thoughtful features, and vibrant surroundings, this is an ideal choice for anyone seeking a stylish, low-maintenance home with undeniable charm.
Located in the vibrant Prospect neighborhood of Longmont—hailed as the "Coolest Neighborhood in America"—this condo offers a perfect blend of modern comfort and walkable amenities. Enjoy effortless access to some of Prospect's most popular spots, including The Gym, Pilates, Babettes Bakery & Pizza, Urban Thai, Johnson's corner and more. The neighborhood’s parks, community events, and unique local businesses make this an exciting place to call home.
Contact an agent
Home facts
- Year built:2004
- Listing ID #:5293944
Rooms and interior
- Bedrooms:1
- Total bathrooms:2
- Full bathrooms:1
- Half bathrooms:1
- Living area:970 sq. ft.
Heating and cooling
- Cooling:Central Air
- Heating:Forced Air
Structure and exterior
- Year built:2004
- Building area:970 sq. ft.
- Lot area:0.27 Acres
Schools
- High school:Niwot
- Middle school:Sunset
- Elementary school:Burlington
Utilities
- Water:Public
- Sewer:Public Sewer
Finances and disclosures
- Price:$400,000
- Price per sq. ft.:$412.37
- Tax amount:$2,491 (2024)
New listings near 801 Confidence Drive #13
- New
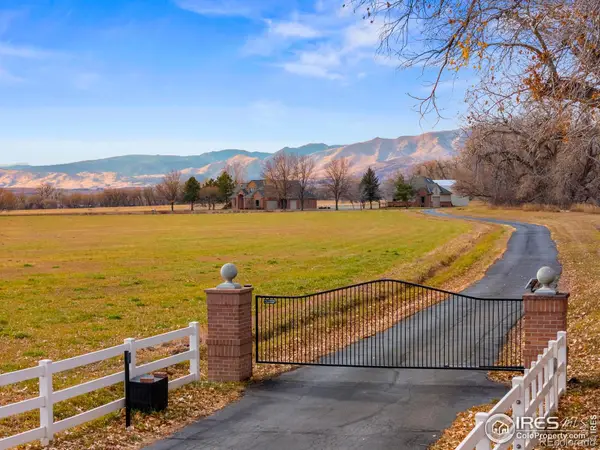 $4,400,000Active4 beds 4 baths3,743 sq. ft.
$4,400,000Active4 beds 4 baths3,743 sq. ft.13155 N 75th Street, Longmont, CO 80503
MLS# IR1048314Listed by: GROUP CENTERRA - Open Sat, 11am to 1pmNew
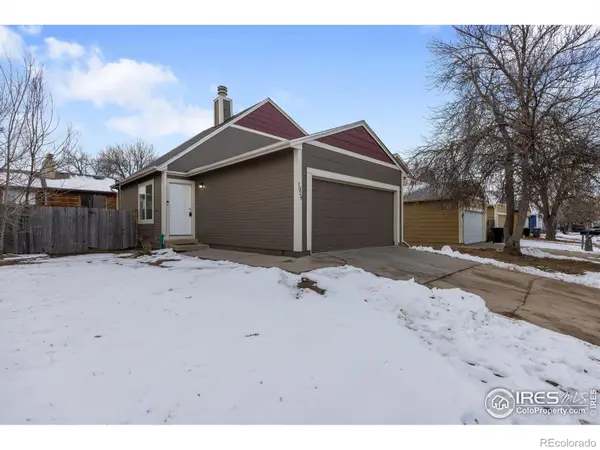 $429,900Active3 beds 2 baths1,578 sq. ft.
$429,900Active3 beds 2 baths1,578 sq. ft.1029 Townley Circle, Longmont, CO 80501
MLS# IR1048291Listed by: COLDWELL BANKER REALTY- FORT COLLINS - New
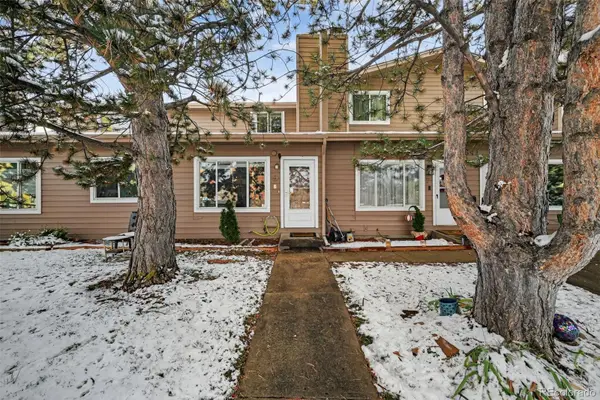 $350,000Active4 beds 2 baths1,489 sq. ft.
$350,000Active4 beds 2 baths1,489 sq. ft.841 Crisman Drive #9, Longmont, CO 80501
MLS# 3761495Listed by: EXP REALTY, LLC - Open Sat, 1 to 3pmNew
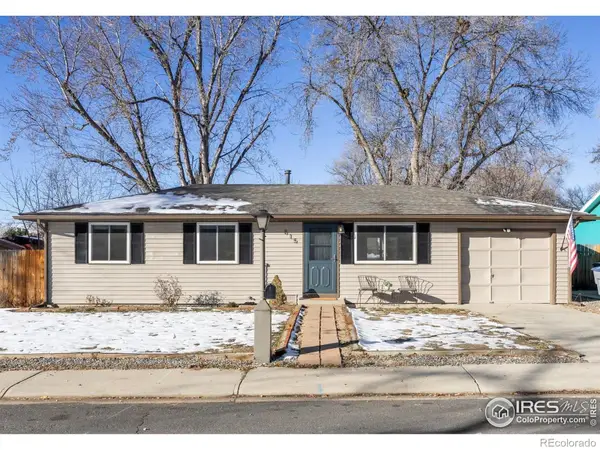 $439,000Active3 beds 1 baths1,000 sq. ft.
$439,000Active3 beds 1 baths1,000 sq. ft.815 Hilltop Street, Longmont, CO 80504
MLS# IR1048278Listed by: RE/MAX ELEVATE - Coming SoonOpen Sat, 11am to 1pm
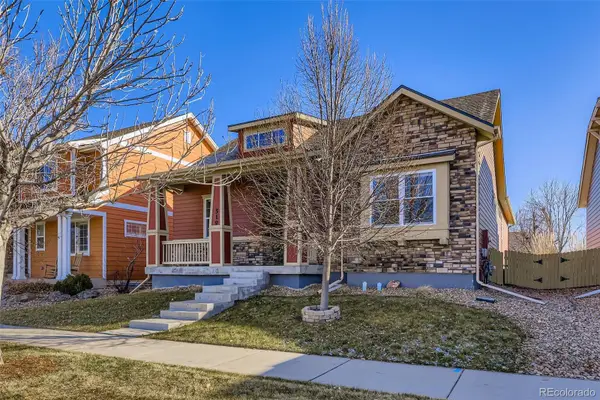 $650,000Coming Soon4 beds 3 baths
$650,000Coming Soon4 beds 3 baths519 Deerwood Drive, Longmont, CO 80504
MLS# 6744463Listed by: DISTINCT REAL ESTATE LLC - New
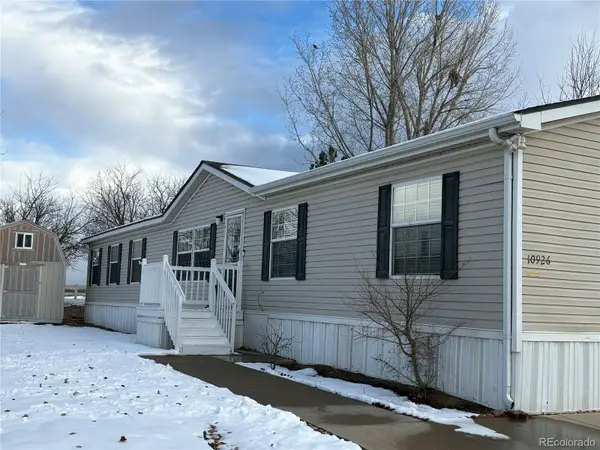 $140,000Active4 beds 2 baths2,128 sq. ft.
$140,000Active4 beds 2 baths2,128 sq. ft.10926 Belmont Street, Longmont, CO 80504
MLS# 2342249Listed by: JASON MITCHELL REAL ESTATE COLORADO, LLC  $500,000Pending4 beds 3 baths3,269 sq. ft.
$500,000Pending4 beds 3 baths3,269 sq. ft.2423 Corey Street, Longmont, CO 80501
MLS# IR1048205Listed by: EQUITY COLORADO-FRONT RANGE- Coming Soon
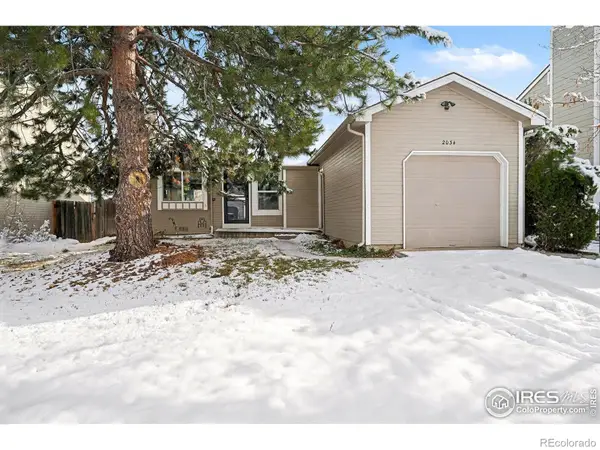 $445,000Coming Soon3 beds 1 baths
$445,000Coming Soon3 beds 1 baths2034 Sumac Street, Longmont, CO 80501
MLS# IR1048195Listed by: LPT REALTY, LLC. 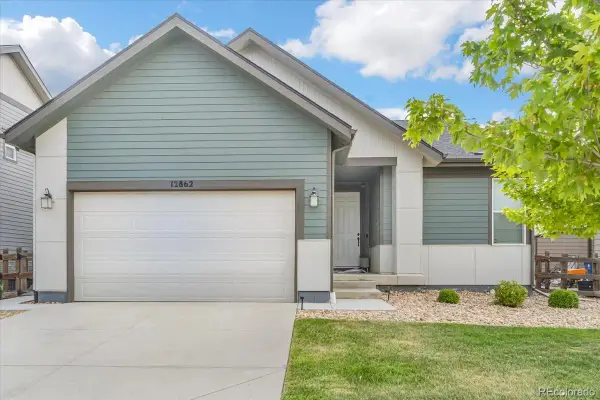 $620,000Active5 beds 3 baths3,636 sq. ft.
$620,000Active5 beds 3 baths3,636 sq. ft.12862 Crane River Drive, Longmont, CO 80504
MLS# 4940905Listed by: LPT REALTY- New
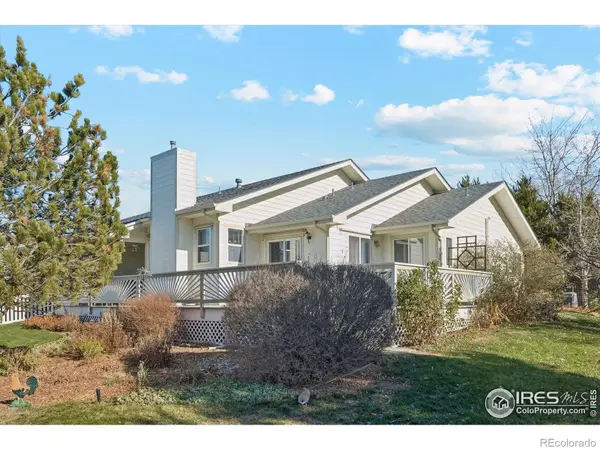 $675,000Active6 beds 3 baths3,973 sq. ft.
$675,000Active6 beds 3 baths3,973 sq. ft.729 Brookside Drive, Longmont, CO 80504
MLS# IR1048166Listed by: RE/MAX PROFESSIONALS-LITTLETON
