801 Confidence Drive #20, Longmont, CO 80504
Local realty services provided by:Better Homes and Gardens Real Estate Kenney & Company
801 Confidence Drive #20,Longmont, CO 80504
$497,500
- 2 Beds
- 2 Baths
- 1,170 sq. ft.
- Condominium
- Pending
Listed by: david rogers3038548278
Office: compass - boulder
MLS#:IR1046563
Source:ML
Price summary
- Price:$497,500
- Price per sq. ft.:$425.21
- Monthly HOA dues:$55
About this home
Welcome to this architecturally stunning condo in the amazing enclave of Prospect New Town in Longmont, CO. If you like a colorful palette, a cool vibe, an energetic community and walkability to your new favorite restaurants, gym, hair salon, coffee shop, french bakery and a host of other amazing businesses, then Prospect is the place to be. 801 Confidence Drive, Unit 20 is one of the largest in the complex and you will be amazed by its architectural elements, clean lines, abundance of natural light and decor that sets it apart.The owner has transformed the kitchen into a fun and contemporary statement that will grab your attention and flows seamlessly into the generous dining area and great room with it's soaring ceiling! Upstairs a spacious primary loft bedroom is elegant and has that urban chic vibe. Adjacent, a full bath and second bedroom or home office give you the flexibility to use the space as your lifestyle requires. Ample storage space in the unit and in an adjacent storage closet give you room for bicycles, seasonal items, or other occasional possessions that you want within arms reach. A dedicated, covered and well lit carport at the back of the building provides you a secure parking spot to complete the package. Grab your chance to make Prospect New Town in Longmont, CO your home and your lifestyle!
Contact an agent
Home facts
- Year built:2004
- Listing ID #:IR1046563
Rooms and interior
- Bedrooms:2
- Total bathrooms:2
- Full bathrooms:1
- Half bathrooms:1
- Living area:1,170 sq. ft.
Heating and cooling
- Cooling:Ceiling Fan(s), Central Air
- Heating:Forced Air
Structure and exterior
- Roof:Membrane
- Year built:2004
- Building area:1,170 sq. ft.
- Lot area:0.16 Acres
Schools
- High school:Niwot
- Middle school:Sunset
- Elementary school:Burlington
Utilities
- Water:Public
- Sewer:Public Sewer
Finances and disclosures
- Price:$497,500
- Price per sq. ft.:$425.21
- Tax amount:$2,673 (2024)
New listings near 801 Confidence Drive #20
- Coming Soon
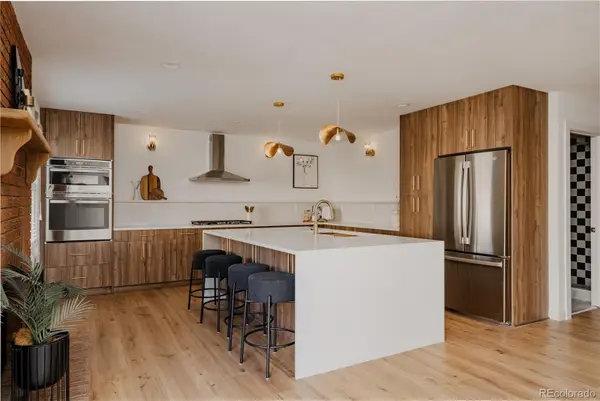 $799,000Coming Soon3 beds 3 baths
$799,000Coming Soon3 beds 3 baths3316 Camden Drive, Longmont, CO 80503
MLS# 6468758Listed by: REAL BROKER, LLC DBA REAL - Coming SoonOpen Sat, 12 to 2pm
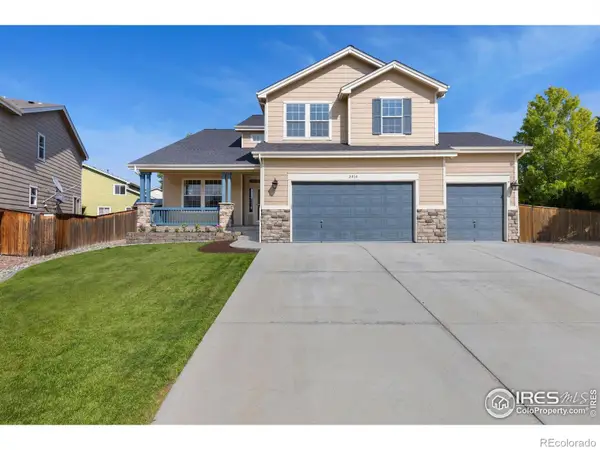 $799,000Coming Soon6 beds 4 baths
$799,000Coming Soon6 beds 4 baths2010 Glenarbor Court, Longmont, CO 80504
MLS# IR1051364Listed by: RE/MAX MOMENTUM - New
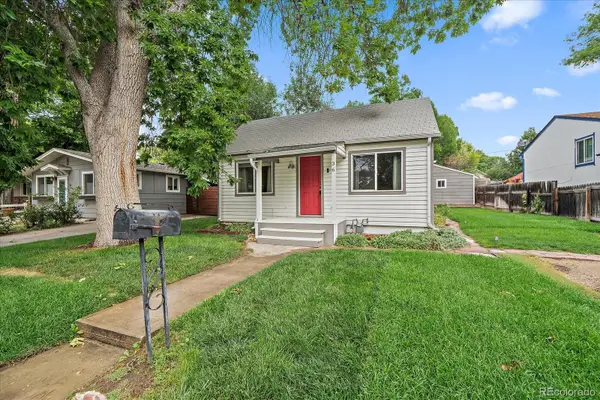 $459,900Active2 beds 2 baths926 sq. ft.
$459,900Active2 beds 2 baths926 sq. ft.36 Reed Place, Longmont, CO 80504
MLS# IR1051361Listed by: REAL - New
 $850,000Active2 beds 2 baths3,376 sq. ft.
$850,000Active2 beds 2 baths3,376 sq. ft.2109 Sicily Circle, Longmont, CO 80503
MLS# IR1051330Listed by: COMPASS-DENVER - Open Sat, 12 to 2pmNew
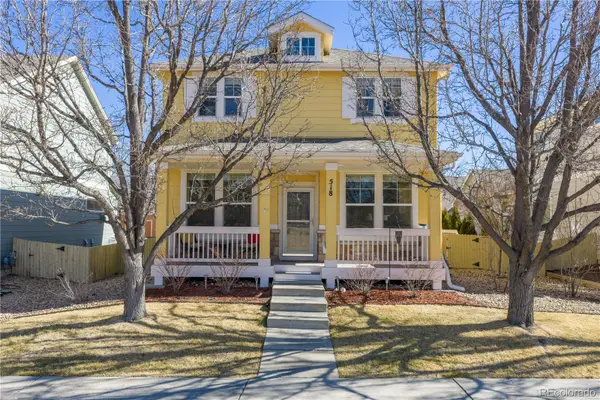 $600,000Active3 beds 3 baths2,873 sq. ft.
$600,000Active3 beds 3 baths2,873 sq. ft.518 Peregrine Circle, Longmont, CO 80504
MLS# 3781473Listed by: REDFIN CORPORATION - New
 $1,025,000Active4 beds 3 baths3,700 sq. ft.
$1,025,000Active4 beds 3 baths3,700 sq. ft.3545 Rinn Valley Drive, Longmont, CO 80504
MLS# 7714007Listed by: GREAT WAY RE EXCLUSIVE PROPERTIES - New
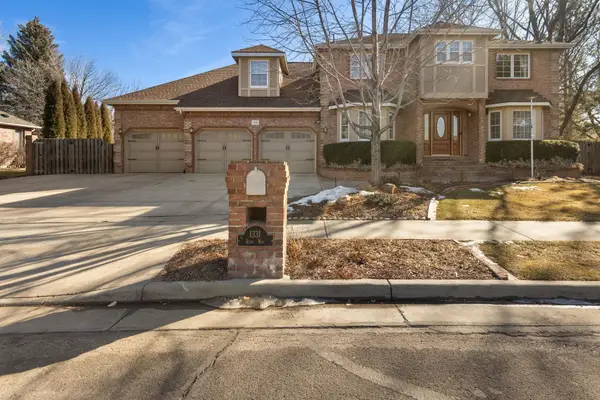 $1,499,999Active4 beds 4 baths4,658 sq. ft.
$1,499,999Active4 beds 4 baths4,658 sq. ft.1331 Ruby Way, Longmont, CO 80503
MLS# 20260546Listed by: RONIN REAL ESTATE PROFESSIONALS ERA POWERED - Coming Soon
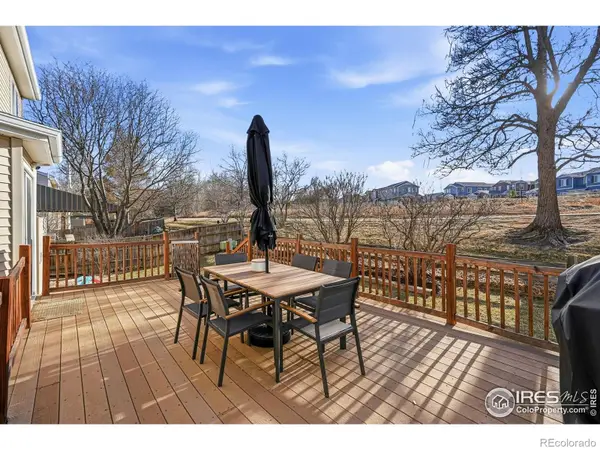 $555,000Coming Soon4 beds 3 baths
$555,000Coming Soon4 beds 3 baths1273 Trail Ridge Road, Longmont, CO 80504
MLS# IR1051315Listed by: LIVE WEST REALTY - New
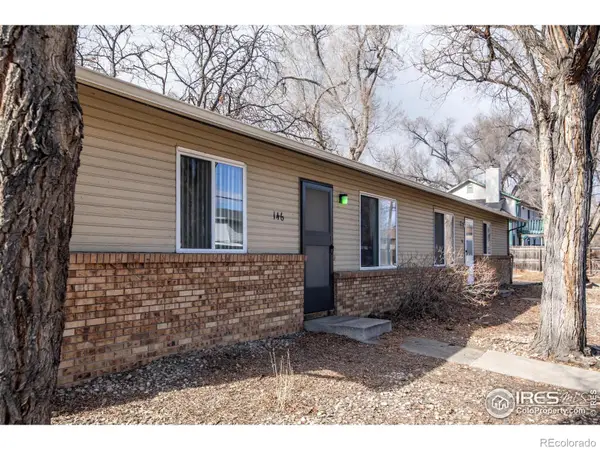 $435,000Active-- beds -- baths1,768 sq. ft.
$435,000Active-- beds -- baths1,768 sq. ft.146-148 E Saint Clair Avenue, Longmont, CO 80504
MLS# IR1051311Listed by: THE COLORADO GROUP - Coming Soon
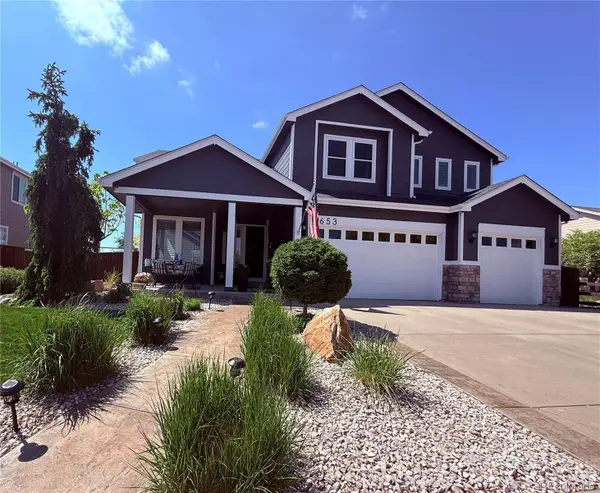 $825,000Coming Soon5 beds 3 baths
$825,000Coming Soon5 beds 3 baths653 Glenarbor Circle, Longmont, CO 80504
MLS# 1623847Listed by: HOMESMART

