805 Summer Hawk Drive #NN86, Longmont, CO 80504
Local realty services provided by:Better Homes and Gardens Real Estate Kenney & Company
Listed by: milena hablemjoy@livsothebysrealty.com,303-585-0589
Office: liv sotheby's international realty
MLS#:5841773
Source:ML
Price summary
- Price:$350,000
- Price per sq. ft.:$167.3
- Monthly HOA dues:$290
About this home
Mountain views, modern finishes, and room to grow. This Fox Meadows townhome isn’t just a home, it’s a lifestyle upgrade. From the moment you step inside, soaring ceilings and sunlight steal the show. A full unfinished basement with included laundry and a bathroom rough-in offers a blank canvas for future expansion, whether you envision a home gym, extra bedrooms, or a custom retreat. On the main level, a primary suite with double sinks and full bath adds everyday convenience, while the open living and dining areas invite you to unwind beneath dramatic two-story ceilings. The kitchen is ready to impress with newer stainless appliances, luxury vinyl flooring, updated lighting, and fresh blinds throughout. Enjoy the comfort of a new AC system and the freedom to move right in. Upstairs, discover a second bedroom plus a versatile loft with mountain views, ideal for lounging, workouts, or transforming into a third bedroom or private office. Two parking spots (a garage plus a reserved space), guest parking, and a low HOA complete the practical perks. All this in a prime Longmont location, moments from shopping essentials like King Soopers, Whole Foods, Sprouts, and Target, and favorites like The Roost, Jefes, Sugarbeet, and Longs Peak Pub. With quick access to Ken Pratt Boulevard, Highway 119, and I-25, your daily commute is a breeze. When it’s time to unplug, you’re just minutes from Union Reservoir, Fox Hill Golf Course, and nearby trails. Modern comfort, smart upgrades, and unbeatable access. This one has it all.
Contact an agent
Home facts
- Year built:2004
- Listing ID #:5841773
Rooms and interior
- Bedrooms:2
- Total bathrooms:2
- Full bathrooms:2
- Living area:2,092 sq. ft.
Heating and cooling
- Cooling:Central Air
- Heating:Forced Air, Natural Gas
Structure and exterior
- Roof:Composition
- Year built:2004
- Building area:2,092 sq. ft.
Schools
- High school:Skyline
- Middle school:Trail Ridge
- Elementary school:Rocky Mountain
Utilities
- Water:Public
- Sewer:Public Sewer
Finances and disclosures
- Price:$350,000
- Price per sq. ft.:$167.3
- Tax amount:$1,757 (2024)
New listings near 805 Summer Hawk Drive #NN86
- Coming SoonOpen Sat, 11am to 2pm
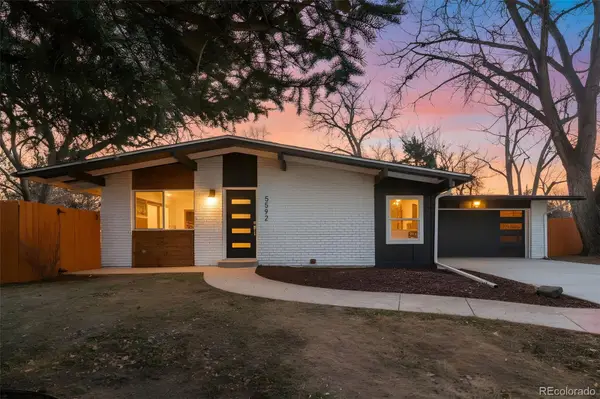 $849,900Coming Soon3 beds 2 baths
$849,900Coming Soon3 beds 2 baths5592 Bowron Place, Longmont, CO 80503
MLS# 1963458Listed by: MEGASTAR REALTY - New
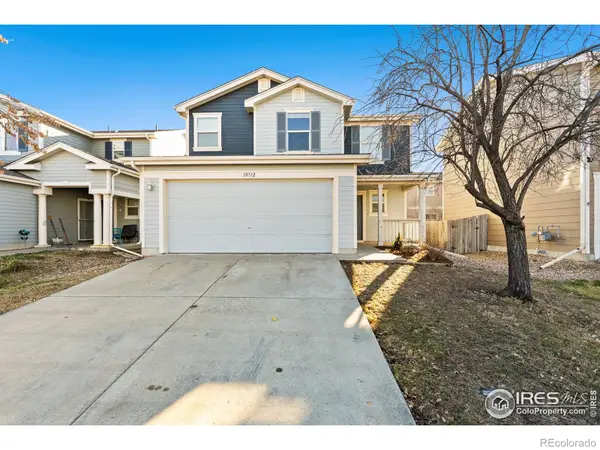 $425,000Active3 beds 2 baths1,376 sq. ft.
$425,000Active3 beds 2 baths1,376 sq. ft.10712 Butte Drive, Longmont, CO 80504
MLS# IR1048466Listed by: COLDWELL BANKER REALTY-NOCO - New
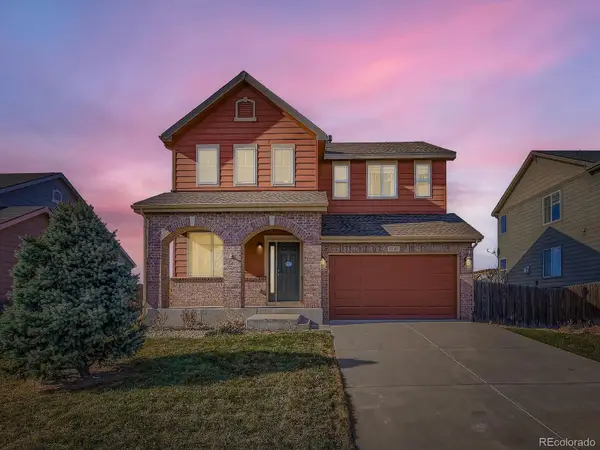 $585,000Active3 beds 3 baths2,548 sq. ft.
$585,000Active3 beds 3 baths2,548 sq. ft.8645 Raspberry Drive, Longmont, CO 80504
MLS# 9190185Listed by: YOUR CASTLE REAL ESTATE INC - New
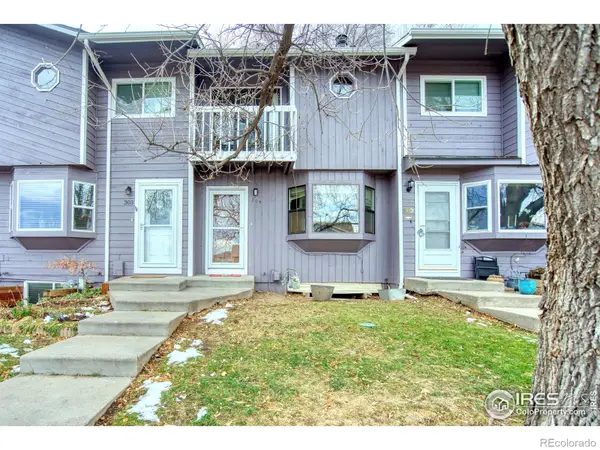 $350,000Active2 beds 2 baths1,576 sq. ft.
$350,000Active2 beds 2 baths1,576 sq. ft.305 Quebec Avenue, Longmont, CO 80501
MLS# IR1048451Listed by: LOKATION REAL ESTATE-LONGMONT - New
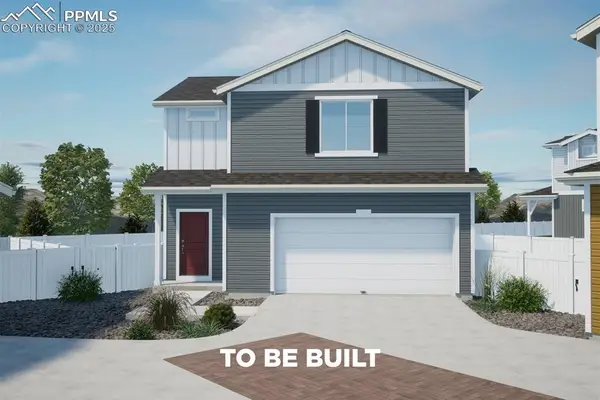 $410,225Active3 beds 3 baths1,436 sq. ft.
$410,225Active3 beds 3 baths1,436 sq. ft.9357 Twin Sisters Drive, Colorado Springs, CO 80927
MLS# 2710034Listed by: KELLER WILLIAMS REALTY DTC LLC - New
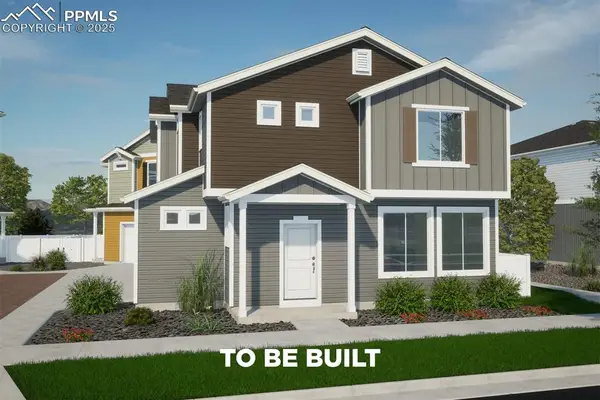 $419,231Active3 beds 3 baths1,464 sq. ft.
$419,231Active3 beds 3 baths1,464 sq. ft.9361 Twin Sisters Drive, Colorado Springs, CO 80927
MLS# 7655060Listed by: KELLER WILLIAMS REALTY DTC LLC - New
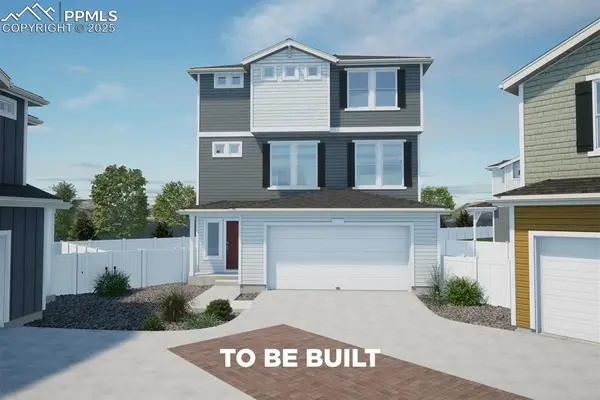 $453,286Active3 beds 3 baths1,747 sq. ft.
$453,286Active3 beds 3 baths1,747 sq. ft.9353 Twin Sisters Drive, Colorado Springs, CO 80927
MLS# 8851961Listed by: KELLER WILLIAMS REALTY DTC LLC - New
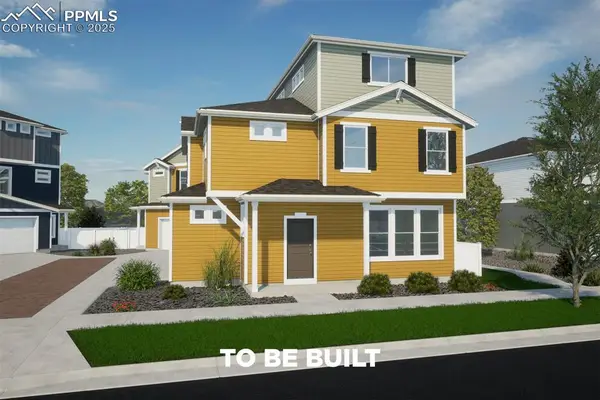 $451,644Active3 beds 3 baths1,944 sq. ft.
$451,644Active3 beds 3 baths1,944 sq. ft.9349 Twin Sisters Drive, Colorado Springs, CO 80927
MLS# 9996349Listed by: KELLER WILLIAMS REALTY DTC LLC - Coming Soon
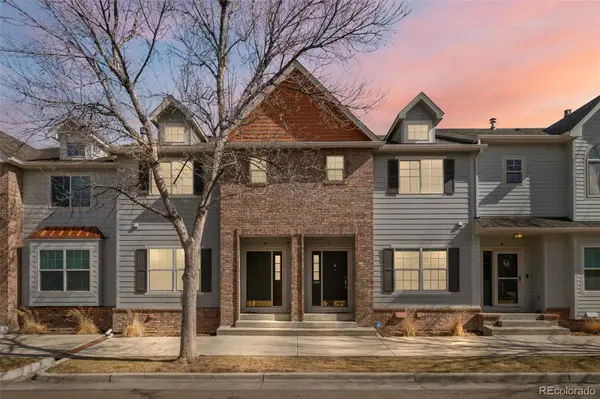 $425,000Coming Soon3 beds 4 baths
$425,000Coming Soon3 beds 4 baths1212 S Emery Street #C35, Longmont, CO 80501
MLS# 5762027Listed by: KELLER WILLIAMS FOOTHILLS REALTY - New
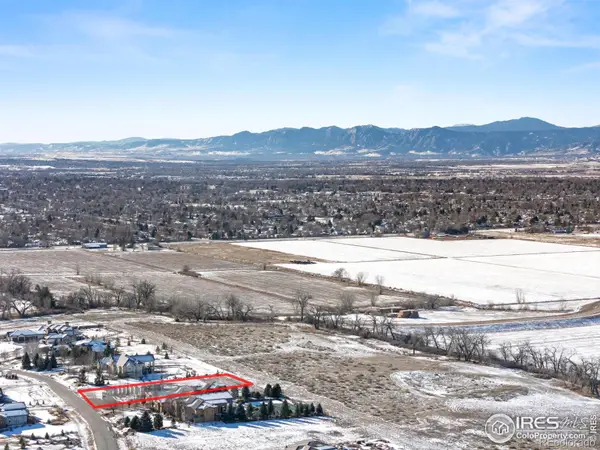 $670,000Active1.05 Acres
$670,000Active1.05 Acres13065 Woodridge Drive, Longmont, CO 80504
MLS# IR1048418Listed by: NORTHSTAR REALTY OF COLORADO
