830 Emery Street, Longmont, CO 80501
Local realty services provided by:Better Homes and Gardens Real Estate Kenney & Company
830 Emery Street,Longmont, CO 80501
$815,000
- 4 Beds
- 4 Baths
- 2,588 sq. ft.
- Single family
- Active
Listed by: grant muller720-289-1799
Office: exp realty, llc.
MLS#:9208964
Source:ML
Price summary
- Price:$815,000
- Price per sq. ft.:$314.91
About this home
WHOAH - NEW PRICE! Do you dream of historic living but have nightmares about old-house problems? This like-new home has all the charm, just two blocks from Main Street on a historic, tree-lined lane with charming architecture, yet zero of the worry of an older home. Blending contemporary proportions and finishes with vintage Craftsman style, this 2022 new build has clever, convenient and modern features, like an open layout and main-level bedroom and full bath. The stunning kitchen includes a large butcher-block island, pendant lighting and stainless appliances, making it a natural gathering spot within the airy, easy-flowing first level. Three pristine upstairs bedrooms, including the primary suite with a massive walk-in closet, will be your downtime retreat, with upstairs laundry for convenience. This home’s outdoor spaces have gotten an upgrade, too, with a back deck that’s bound to be the setting for fresh-air dinners and festivities…all on an oversized lot with lovely landscaping and a detached garage. With downtown Longmont’s eateries, shops, breweries and festivals close by, you’ll never be far from everyday adventures and the sense of community that makes this town so beloved.
Contact an agent
Home facts
- Year built:2022
- Listing ID #:9208964
Rooms and interior
- Bedrooms:4
- Total bathrooms:4
- Full bathrooms:3
- Half bathrooms:1
- Living area:2,588 sq. ft.
Heating and cooling
- Cooling:Central Air
- Heating:Forced Air
Structure and exterior
- Roof:Composition
- Year built:2022
- Building area:2,588 sq. ft.
- Lot area:0.2 Acres
Schools
- High school:Skyline
- Middle school:Trail Ridge
- Elementary school:Columbine
Utilities
- Sewer:Public Sewer
Finances and disclosures
- Price:$815,000
- Price per sq. ft.:$314.91
- Tax amount:$3,979 (2024)
New listings near 830 Emery Street
- New
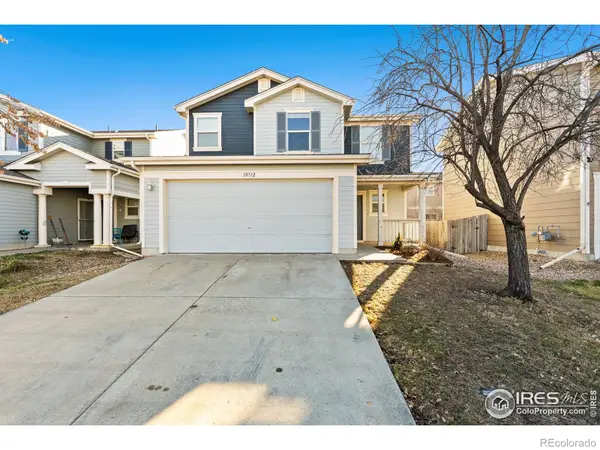 $425,000Active3 beds 2 baths1,376 sq. ft.
$425,000Active3 beds 2 baths1,376 sq. ft.10712 Butte Drive, Longmont, CO 80504
MLS# IR1048466Listed by: COLDWELL BANKER REALTY-NOCO - New
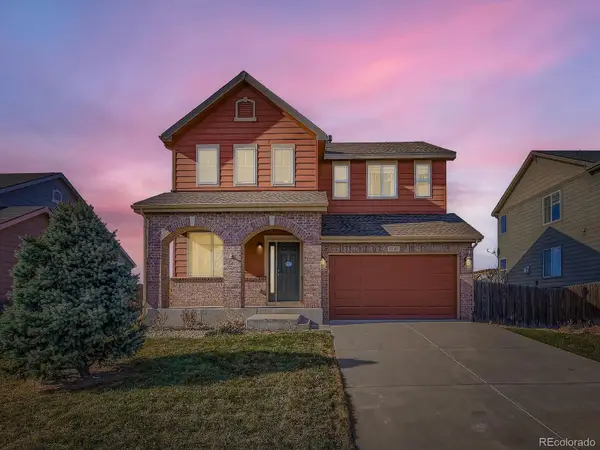 $585,000Active3 beds 3 baths2,548 sq. ft.
$585,000Active3 beds 3 baths2,548 sq. ft.8645 Raspberry Drive, Longmont, CO 80504
MLS# 9190185Listed by: YOUR CASTLE REAL ESTATE INC - New
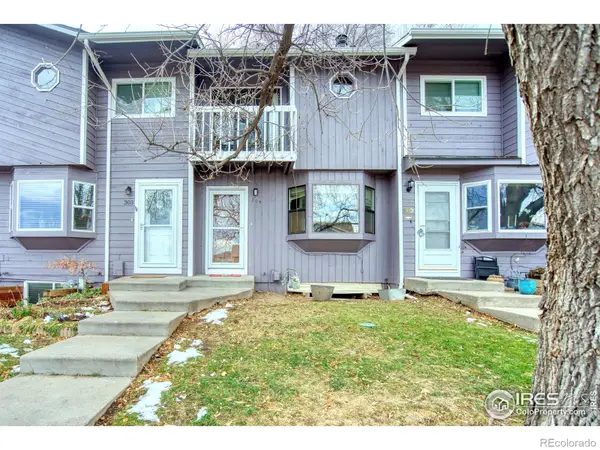 $350,000Active2 beds 2 baths1,576 sq. ft.
$350,000Active2 beds 2 baths1,576 sq. ft.305 Quebec Avenue, Longmont, CO 80501
MLS# IR1048451Listed by: LOKATION REAL ESTATE-LONGMONT - New
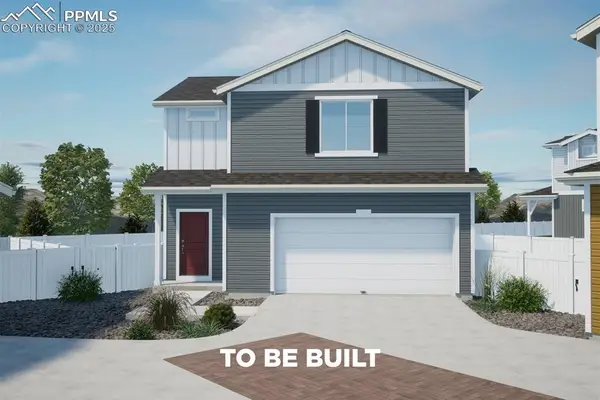 $410,225Active3 beds 3 baths1,436 sq. ft.
$410,225Active3 beds 3 baths1,436 sq. ft.9357 Twin Sisters Drive, Colorado Springs, CO 80927
MLS# 2710034Listed by: KELLER WILLIAMS REALTY DTC LLC - New
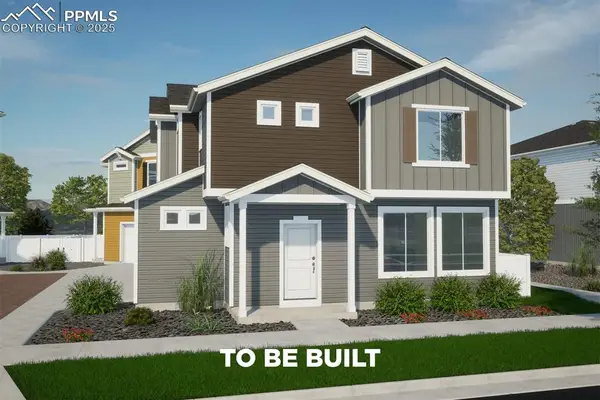 $419,231Active3 beds 3 baths1,464 sq. ft.
$419,231Active3 beds 3 baths1,464 sq. ft.9361 Twin Sisters Drive, Colorado Springs, CO 80927
MLS# 7655060Listed by: KELLER WILLIAMS REALTY DTC LLC - New
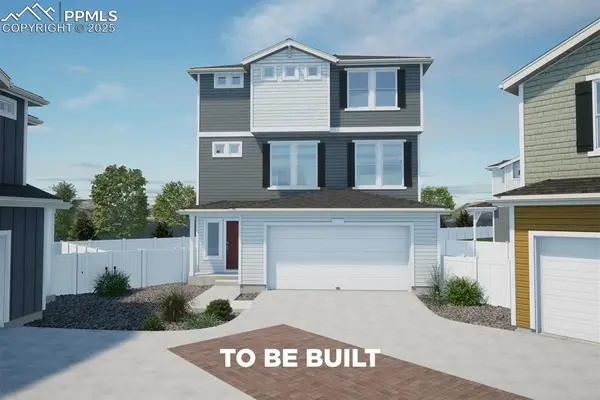 $453,286Active3 beds 3 baths1,747 sq. ft.
$453,286Active3 beds 3 baths1,747 sq. ft.9353 Twin Sisters Drive, Colorado Springs, CO 80927
MLS# 8851961Listed by: KELLER WILLIAMS REALTY DTC LLC - New
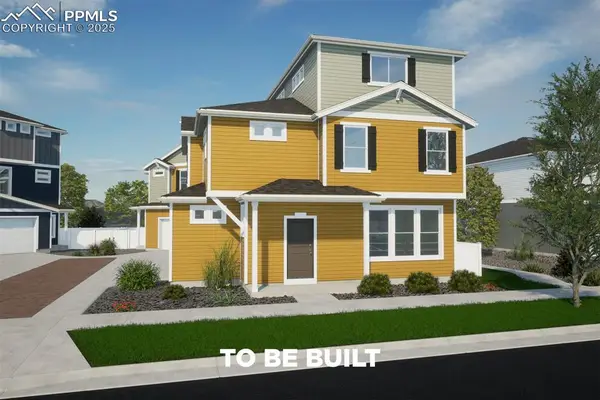 $451,644Active3 beds 3 baths1,944 sq. ft.
$451,644Active3 beds 3 baths1,944 sq. ft.9349 Twin Sisters Drive, Colorado Springs, CO 80927
MLS# 9996349Listed by: KELLER WILLIAMS REALTY DTC LLC - Coming Soon
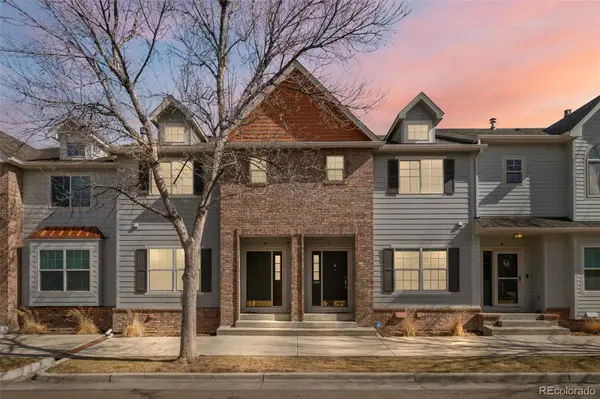 $425,000Coming Soon3 beds 4 baths
$425,000Coming Soon3 beds 4 baths1212 S Emery Street #C35, Longmont, CO 80501
MLS# 5762027Listed by: KELLER WILLIAMS FOOTHILLS REALTY - New
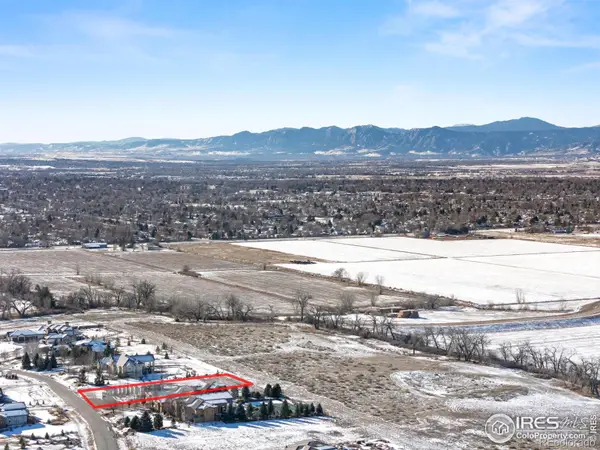 $670,000Active1.05 Acres
$670,000Active1.05 Acres13065 Woodridge Drive, Longmont, CO 80504
MLS# IR1048418Listed by: NORTHSTAR REALTY OF COLORADO - New
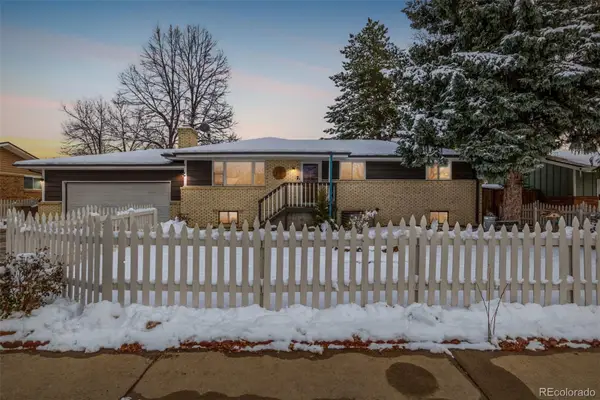 $500,000Active5 beds 3 baths2,288 sq. ft.
$500,000Active5 beds 3 baths2,288 sq. ft.2324 Atwood Street, Longmont, CO 80501
MLS# 9209884Listed by: NAVIGATE REALTY
