832 Neon Forest Circle, Longmont, CO 80504
Local realty services provided by:Better Homes and Gardens Real Estate Kenney & Company
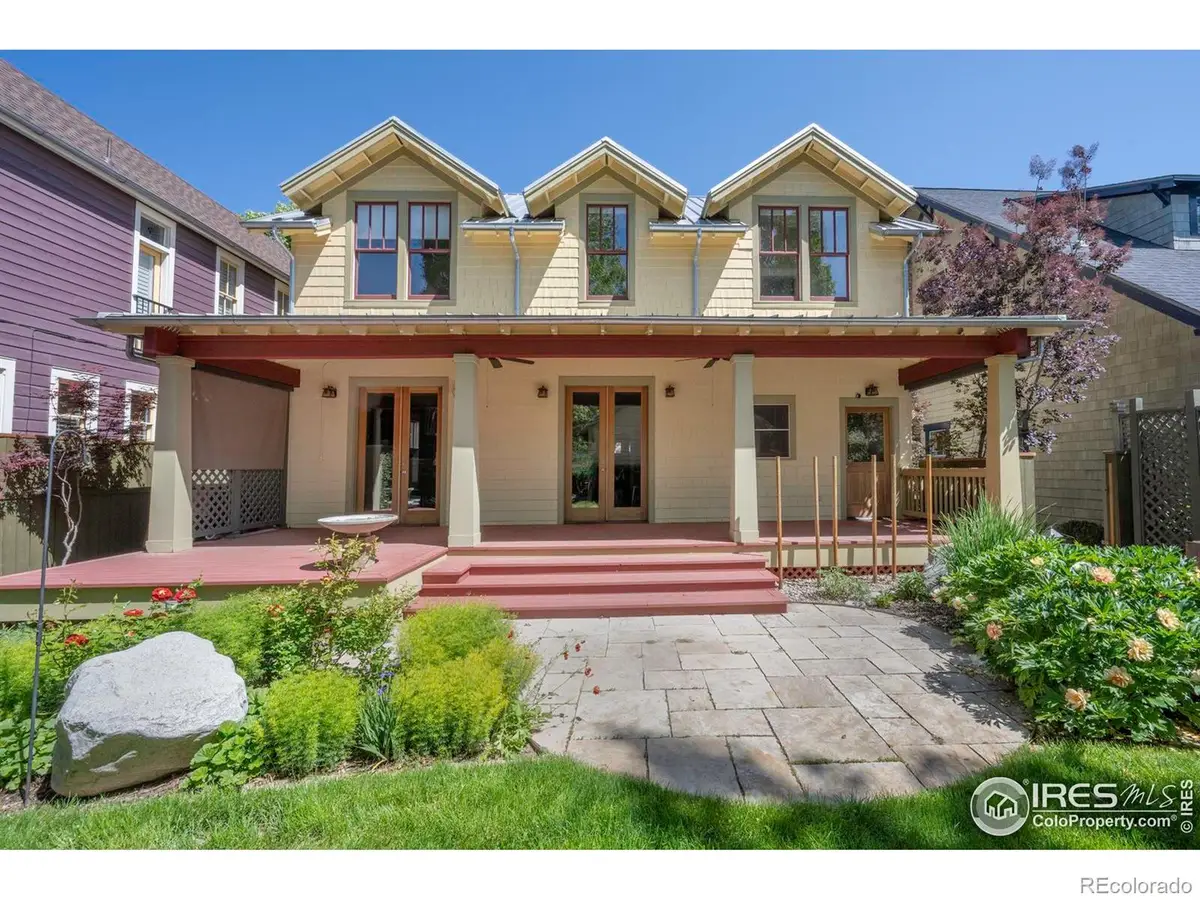

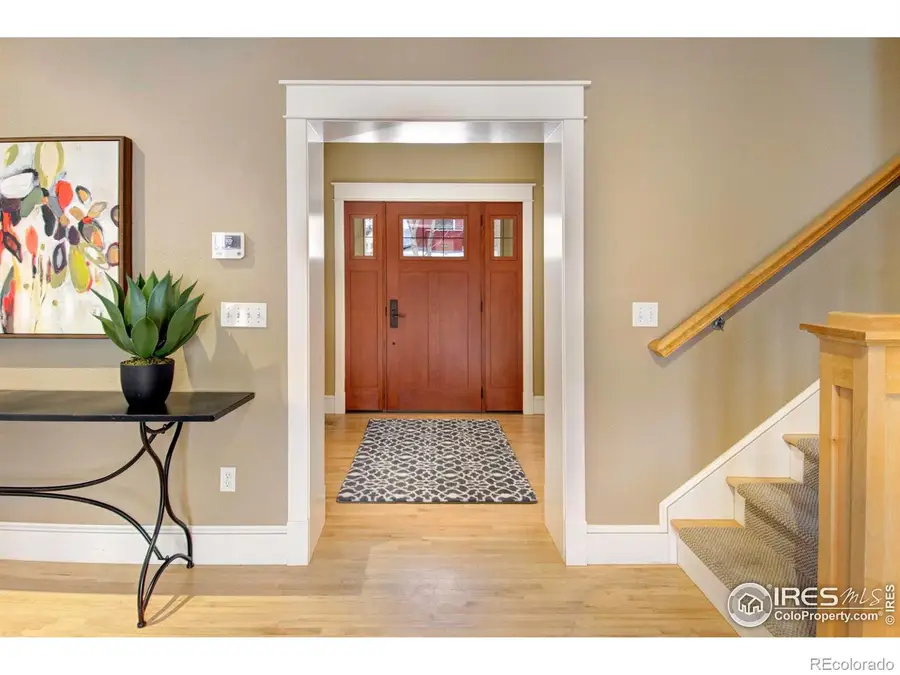
Listed by:suzy williamson3036513939
Office:re/max alliance-longmont
MLS#:IR1036801
Source:ML
Price summary
- Price:$1,195,000
- Price per sq. ft.:$358.21
- Monthly HOA dues:$110
About this home
Located on a quiet, interior street surrounded by mature trees & parks, this home is an incredible investment in a welcoming community with a thriving downtown. It's all about the details. 10' ceilings w/ crown molding, 8 " baseboards & 1.5" maple hardwood floors. Stately, updated kitchen features french doors opening to a beautifully landscaped & fully fenced backyard. A 5th bedroom on the main floor, adjacent to a 3/4 bath, makes an ideal office. The basement is 90% finished with wet bar, 3/4 bath, another bedroom and plenty of room for extra storage. Incorrigible Park is right out your front door & a sweet pocket park is out back, a great place to meet your neighbors or let your dog frolic. Recent exterior paint, metal roof & newer HVAC, this home is move-in ready. Walk to restaurants, coffee shop, gym, bakery, shopping & more. Welcome to the GOOD LIFE, this is PROSPECT at its best.
Contact an agent
Home facts
- Year built:2000
- Listing Id #:IR1036801
Rooms and interior
- Bedrooms:5
- Total bathrooms:4
- Full bathrooms:2
- Living area:3,336 sq. ft.
Heating and cooling
- Cooling:Ceiling Fan(s), Central Air
- Heating:Forced Air
Structure and exterior
- Roof:Metal
- Year built:2000
- Building area:3,336 sq. ft.
- Lot area:0.11 Acres
Schools
- High school:Niwot
- Middle school:Sunset
- Elementary school:Burlington
Utilities
- Water:Public
- Sewer:Public Sewer
Finances and disclosures
- Price:$1,195,000
- Price per sq. ft.:$358.21
- Tax amount:$6,305 (2024)
New listings near 832 Neon Forest Circle
- New
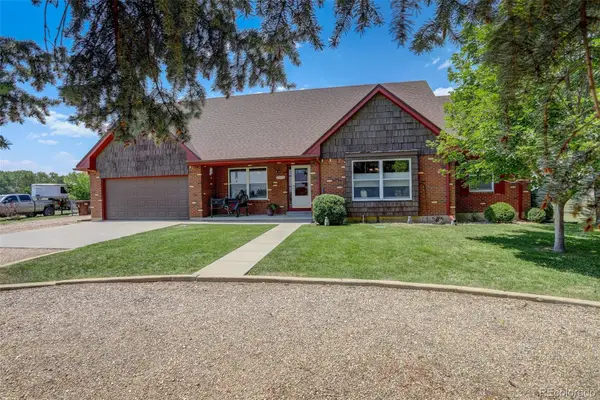 $1,350,000Active5 beds 4 baths4,229 sq. ft.
$1,350,000Active5 beds 4 baths4,229 sq. ft.2316 Horseshoe Circle, Longmont, CO 80504
MLS# 5380649Listed by: COLDWELL BANKER REALTY - NOCO - New
 $850,000Active5 beds 3 baths5,112 sq. ft.
$850,000Active5 beds 3 baths5,112 sq. ft.653 Glenarbor Circle, Longmont, CO 80504
MLS# 7062523Listed by: HOMESMART - New
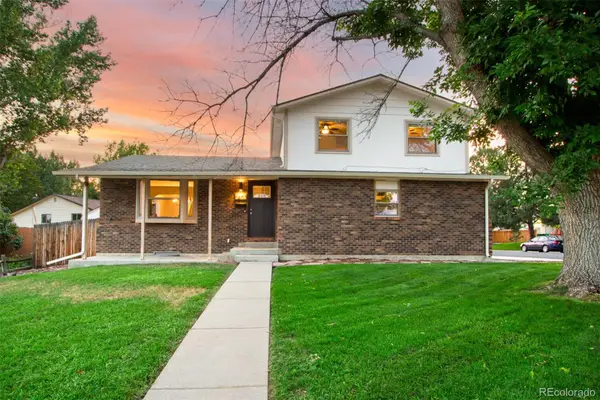 $540,000Active3 beds 3 baths2,202 sq. ft.
$540,000Active3 beds 3 baths2,202 sq. ft.2407 Pratt Street, Longmont, CO 80501
MLS# 3422201Listed by: ARIA KHOSRAVI - Coming SoonOpen Sat, 10am to 1pm
 $520,000Coming Soon3 beds 3 baths
$520,000Coming Soon3 beds 3 baths4146 Limestone Avenue, Longmont, CO 80504
MLS# 4616409Listed by: REAL BROKER, LLC DBA REAL - Open Sun, 10am to 12pmNew
 $625,000Active4 beds 3 baths3,336 sq. ft.
$625,000Active4 beds 3 baths3,336 sq. ft.2014 Red Cloud Road, Longmont, CO 80504
MLS# IR1041377Listed by: ST VRAIN REALTY LLC - Coming Soon
 $575,000Coming Soon3 beds 3 baths
$575,000Coming Soon3 beds 3 baths1818 Clover Creek Drive, Longmont, CO 80503
MLS# IR1041364Listed by: THE AGENCY - BOULDER - New
 $385,000Active1 beds 1 baths883 sq. ft.
$385,000Active1 beds 1 baths883 sq. ft.2018 Ionosphere Street #8, Longmont, CO 80504
MLS# IR1041339Listed by: COMPASS - BOULDER - New
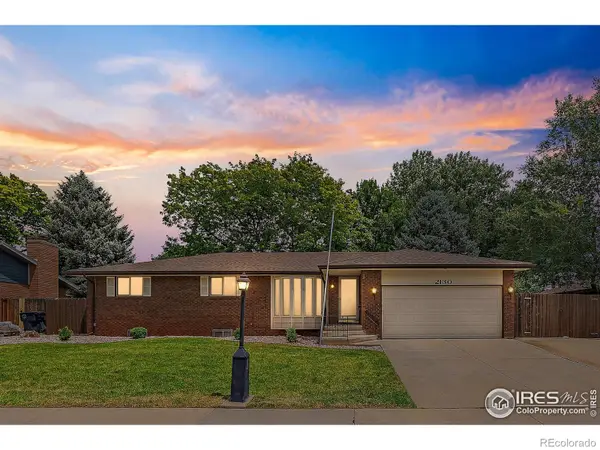 $585,000Active4 beds 3 baths2,720 sq. ft.
$585,000Active4 beds 3 baths2,720 sq. ft.2130 Squires Street, Longmont, CO 80501
MLS# IR1041342Listed by: HOMESMART - Coming Soon
 $599,000Coming Soon3 beds 3 baths
$599,000Coming Soon3 beds 3 baths4702 Clear Creek Drive, Longmont, CO 80504
MLS# IR1041319Listed by: COMPASS - BOULDER - Open Sun, 12 to 2pmNew
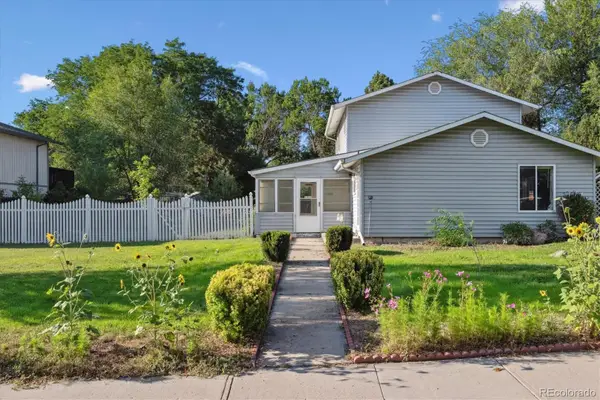 $510,000Active3 beds 2 baths1,584 sq. ft.
$510,000Active3 beds 2 baths1,584 sq. ft.600 Highland Drive, Longmont, CO 80504
MLS# 7288173Listed by: COMPASS - DENVER
