8584 Summerlin Place, Longmont, CO 80503
Local realty services provided by:Better Homes and Gardens Real Estate Kenney & Company
8584 Summerlin Place,Longmont, CO 80503
$2,197,000
- 5 Beds
- 4 Baths
- 6,140 sq. ft.
- Single family
- Active
Listed by: david trow, patrick brown3038807255
Office: compass - boulder
MLS#:IR1042484
Source:ML
Price summary
- Price:$2,197,000
- Price per sq. ft.:$357.82
- Monthly HOA dues:$100
About this home
Nestled in the SW corner of Longmont lies an idyllic neighborhood of custom homes among tree lined streets. The Summerlin neighborhood provides charm and seclusion as well as the sought after convenience to parks, shopping, and access to Boulder. 8584 Summerlin Place is a prominent and distinguished home within the neighborhood standing on nearly an acre of land. Upon stepping inside you are greeted by an open foyer with a gorgeous wood inlay accenting the high arched ceiling. The main level opens up to a warm and generous living area with an adjacent dining space that flows directly to the kitchen. The kitchen is well appointed with designer finishes, plenty of prep space, and a breakfast nook, all of which is complimented by a warm stone fireplace. Two comfortable guest suites with a shared bathroom are also located on the main level which can also serve as a terrific office space. At the top of the stairs is yet another outdoor living space. The protected patio with its gas fireplace is a terrific spot to unwind. The upper level branches off into two wings. One side is host to the primary suite that includes a cozy sitting area with bay windows and a fireplace. The bathroom has the modern spa touches of radiant floor heating, an oversized glass shower with dual heads, and a sleek soaking tub. The second wing is where you'll find two additional bedrooms, a shared bathroom, and the laundry room. A highlight of the home is the outdoor living which is serene among a well landscaped and fenced in backyard. It's also a popular space for gathering with friends for a bbq and watching the Broncos game. The owner has kept incredible care of this home with a number of notable updates including a beautiful remodels of the kitchen and primary bathroom. This home is an exceptional opportunity to enjoy the luxurious comforts of a custom home within a boutique neighborhood.
Contact an agent
Home facts
- Year built:2006
- Listing ID #:IR1042484
Rooms and interior
- Bedrooms:5
- Total bathrooms:4
- Full bathrooms:3
- Half bathrooms:1
- Living area:6,140 sq. ft.
Heating and cooling
- Cooling:Central Air
- Heating:Forced Air, Radiant
Structure and exterior
- Roof:Concrete
- Year built:2006
- Building area:6,140 sq. ft.
- Lot area:0.95 Acres
Schools
- High school:Silver Creek
- Middle school:Altona
- Elementary school:Blue Mountain
Utilities
- Water:Public
- Sewer:Public Sewer
Finances and disclosures
- Price:$2,197,000
- Price per sq. ft.:$357.82
- Tax amount:$13,388 (2024)
New listings near 8584 Summerlin Place
- Coming SoonOpen Sat, 11am to 2pm
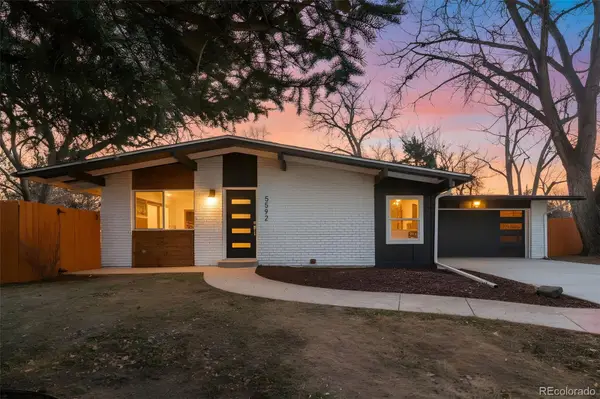 $849,900Coming Soon3 beds 2 baths
$849,900Coming Soon3 beds 2 baths5592 Bowron Place, Longmont, CO 80503
MLS# 1963458Listed by: MEGASTAR REALTY - New
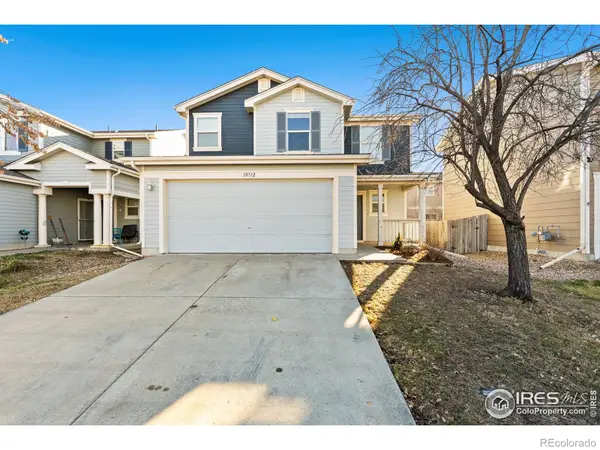 $425,000Active3 beds 2 baths1,376 sq. ft.
$425,000Active3 beds 2 baths1,376 sq. ft.10712 Butte Drive, Longmont, CO 80504
MLS# IR1048466Listed by: COLDWELL BANKER REALTY-NOCO - New
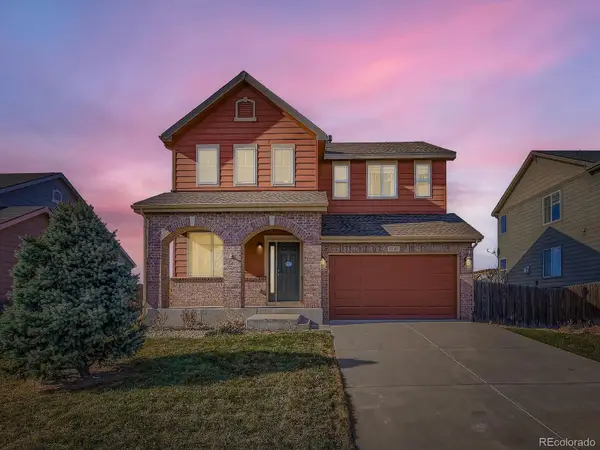 $585,000Active3 beds 3 baths2,548 sq. ft.
$585,000Active3 beds 3 baths2,548 sq. ft.8645 Raspberry Drive, Longmont, CO 80504
MLS# 9190185Listed by: YOUR CASTLE REAL ESTATE INC - New
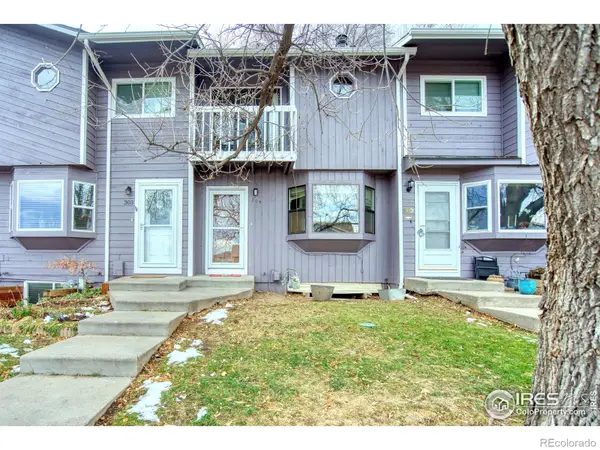 $350,000Active2 beds 2 baths1,576 sq. ft.
$350,000Active2 beds 2 baths1,576 sq. ft.305 Quebec Avenue, Longmont, CO 80501
MLS# IR1048451Listed by: LOKATION REAL ESTATE-LONGMONT - New
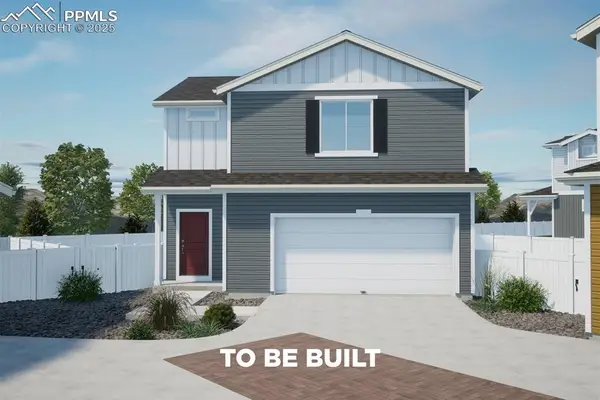 $410,225Active3 beds 3 baths1,436 sq. ft.
$410,225Active3 beds 3 baths1,436 sq. ft.9357 Twin Sisters Drive, Colorado Springs, CO 80927
MLS# 2710034Listed by: KELLER WILLIAMS REALTY DTC LLC - New
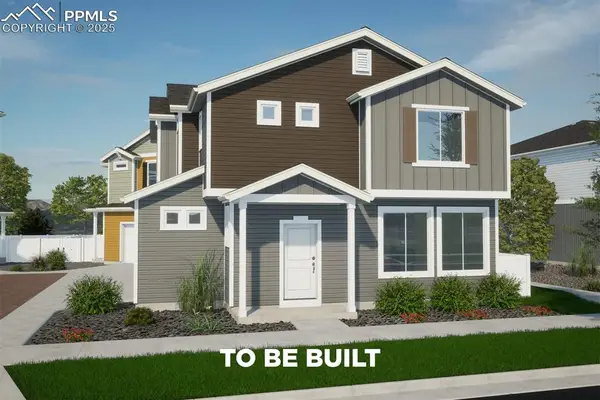 $419,231Active3 beds 3 baths1,464 sq. ft.
$419,231Active3 beds 3 baths1,464 sq. ft.9361 Twin Sisters Drive, Colorado Springs, CO 80927
MLS# 7655060Listed by: KELLER WILLIAMS REALTY DTC LLC - New
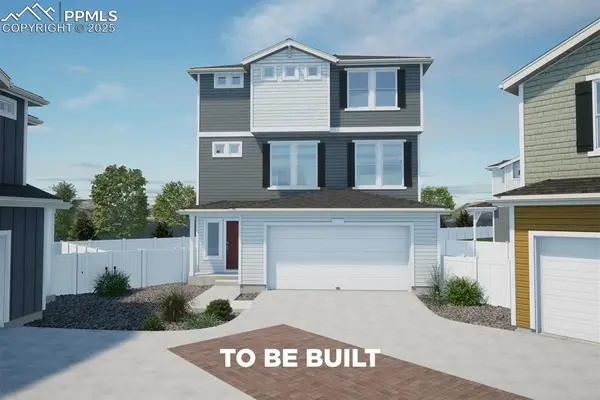 $453,286Active3 beds 3 baths1,747 sq. ft.
$453,286Active3 beds 3 baths1,747 sq. ft.9353 Twin Sisters Drive, Colorado Springs, CO 80927
MLS# 8851961Listed by: KELLER WILLIAMS REALTY DTC LLC - New
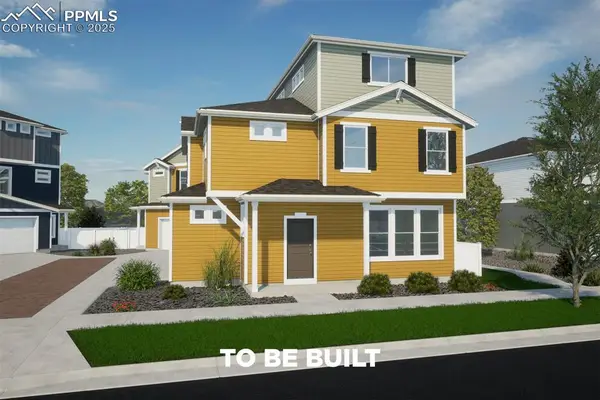 $451,644Active3 beds 3 baths1,944 sq. ft.
$451,644Active3 beds 3 baths1,944 sq. ft.9349 Twin Sisters Drive, Colorado Springs, CO 80927
MLS# 9996349Listed by: KELLER WILLIAMS REALTY DTC LLC - Coming Soon
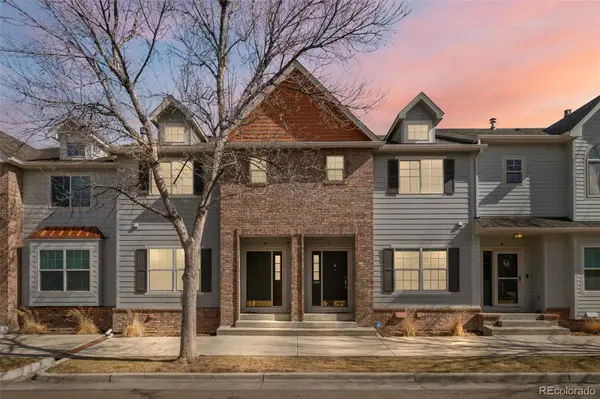 $425,000Coming Soon3 beds 4 baths
$425,000Coming Soon3 beds 4 baths1212 S Emery Street #C35, Longmont, CO 80501
MLS# 5762027Listed by: KELLER WILLIAMS FOOTHILLS REALTY - New
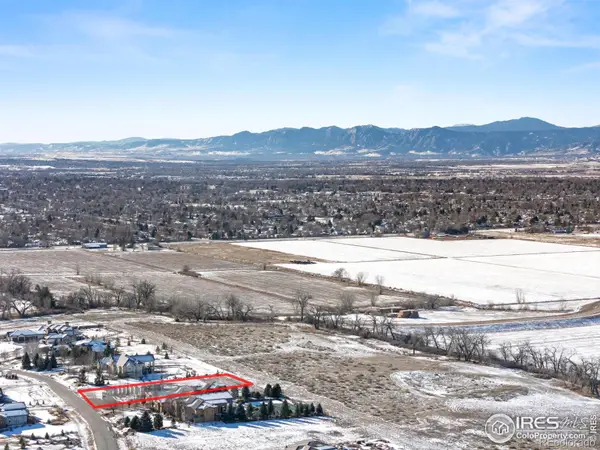 $670,000Active1.05 Acres
$670,000Active1.05 Acres13065 Woodridge Drive, Longmont, CO 80504
MLS# IR1048418Listed by: NORTHSTAR REALTY OF COLORADO
