906 Cranberry Court, Longmont, CO 80503
Local realty services provided by:Better Homes and Gardens Real Estate Kenney & Company
Listed by: the bernardi groupinfo@thebernardigroup.com
Office: coldwell banker realty-boulder
MLS#:IR1046769
Source:ML
Price summary
- Price:$925,000
- Price per sq. ft.:$228.62
- Monthly HOA dues:$88
About this home
Refined Living Backing to Open Space. Perfectly positioned on a quiet cul-de-sac in one of the area's most sought-after neighborhoods, this meticulously maintained home backs directly to open space and scenic trails-offering both privacy and connection to nature. A welcoming front porch sets the tone for the warmth within. Inside, soaring ceilings and walls of windows fill the formal living room with natural light, while the adjoining dining room captures tranquil greenbelt views. The open floor plan flows effortlessly to the family room, where grand windows and a two-sided fireplace create an inviting focal point shared with the kitchen. Designed for everyday elegance, the kitchen features an island with bar seating, a pantry, and a sunny breakfast nook overlooking the trails. French doors open to a dedicated home office-ideal for remote work or creative pursuits. Upstairs, the secluded primary suite offers a serene retreat with high ceilings, a sitting area, spa-inspired five-piece bath with jetted soaking tub, and a generous walk-in closet. Two additional bedrooms are spacious and bright, providing comfort for family or guests. The lower level invites fun and flexibility with a large recreation room, abundant storage, and a fourth bedroom-currently showcased as a "Train Room," complete with an elaborate model train village that can be included or removed upon request. An oversized three-car garage with heating and air conditioning completes this exceptional home, where thoughtful design meets timeless livability.
Contact an agent
Home facts
- Year built:2000
- Listing ID #:IR1046769
Rooms and interior
- Bedrooms:4
- Total bathrooms:4
- Full bathrooms:3
- Half bathrooms:1
- Living area:4,046 sq. ft.
Heating and cooling
- Cooling:Central Air
- Heating:Forced Air
Structure and exterior
- Roof:Composition
- Year built:2000
- Building area:4,046 sq. ft.
- Lot area:0.18 Acres
Schools
- High school:Silver Creek
- Middle school:Altona
- Elementary school:Eagle Crest
Utilities
- Water:Public
- Sewer:Public Sewer
Finances and disclosures
- Price:$925,000
- Price per sq. ft.:$228.62
- Tax amount:$5,753 (2024)
New listings near 906 Cranberry Court
- Open Sat, 12 to 2pmNew
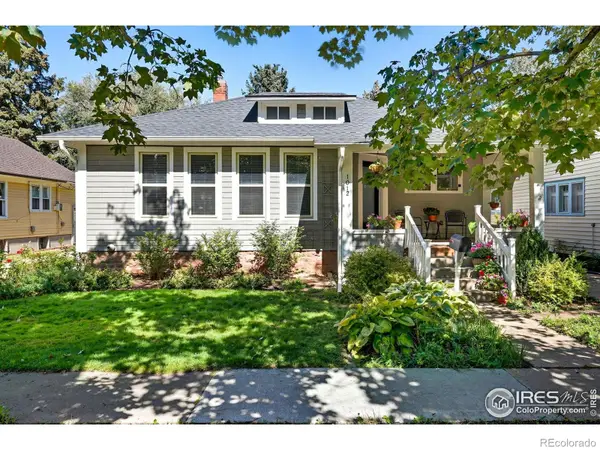 $735,000Active2 beds 1 baths2,687 sq. ft.
$735,000Active2 beds 1 baths2,687 sq. ft.1012 6th Avenue, Longmont, CO 80501
MLS# IR1048579Listed by: LIVE WEST REALTY - Open Sat, 11am to 1pmNew
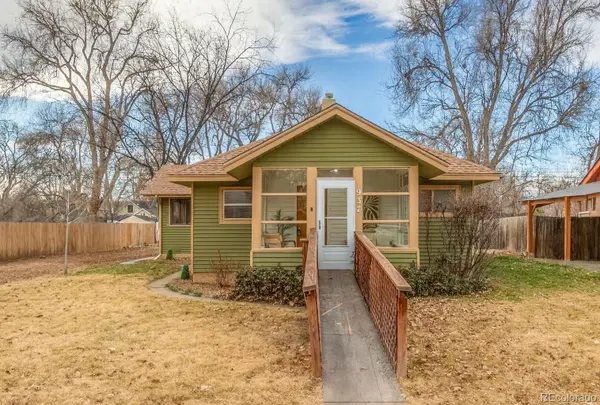 $530,000Active3 beds 1 baths1,478 sq. ft.
$530,000Active3 beds 1 baths1,478 sq. ft.937 Pratt Street, Longmont, CO 80501
MLS# 5657975Listed by: NAVIGATE REALTY - Open Sat, 2 to 4pmNew
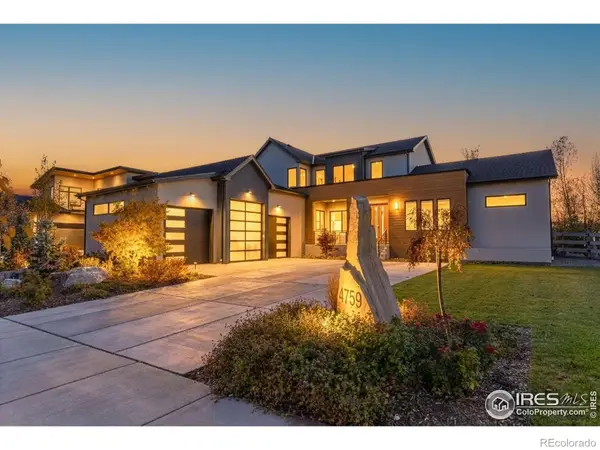 $2,595,000Active5 beds 5 baths5,903 sq. ft.
$2,595,000Active5 beds 5 baths5,903 sq. ft.4759 Summerlin Place, Longmont, CO 80503
MLS# IR1048557Listed by: MILEHIMODERN - BOULDER - New
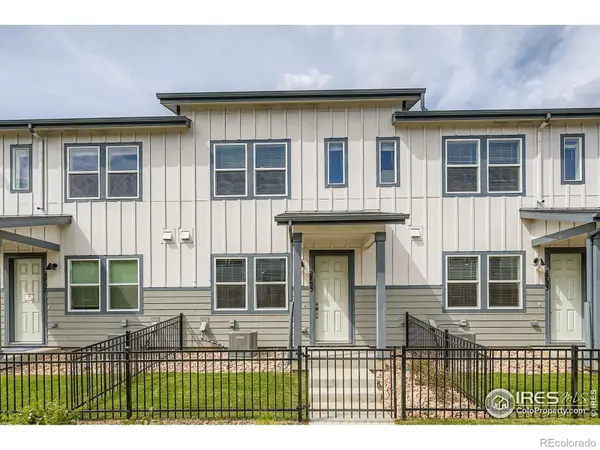 $444,990Active3 beds 3 baths1,375 sq. ft.
$444,990Active3 beds 3 baths1,375 sq. ft.2787 Bear Springs Circle, Longmont, CO 80503
MLS# IR1048545Listed by: DFH COLORADO REALTY LLC - Coming Soon
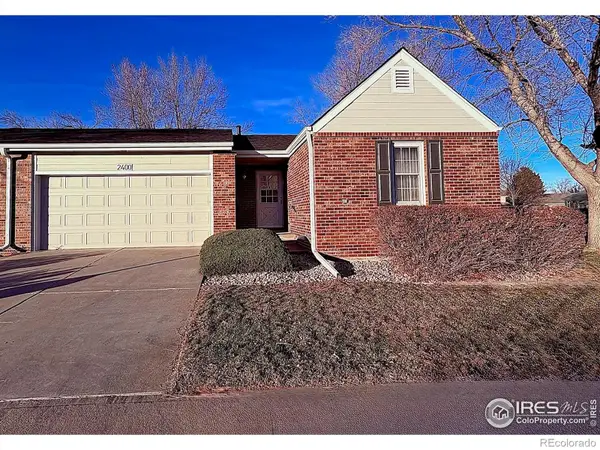 $499,000Coming Soon3 beds 2 baths
$499,000Coming Soon3 beds 2 baths2400 Elmhurst Place, Longmont, CO 80503
MLS# IR1048530Listed by: EQUITY COLORADO-FRONT RANGE - Open Sat, 11am to 2pmNew
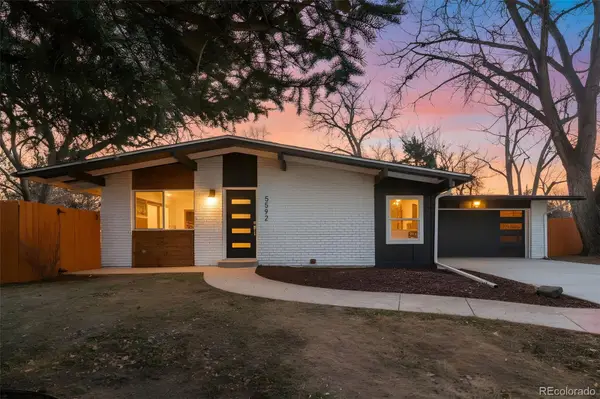 $849,900Active3 beds 2 baths1,392 sq. ft.
$849,900Active3 beds 2 baths1,392 sq. ft.5592 Bowron Place, Longmont, CO 80503
MLS# 1963458Listed by: MEGASTAR REALTY - Open Sun, 12 to 2pmNew
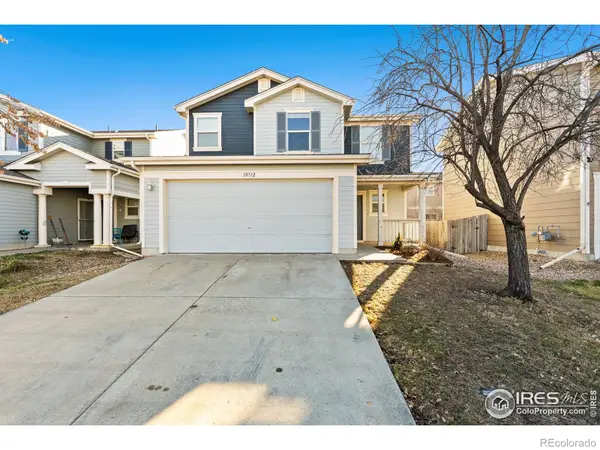 $425,000Active3 beds 2 baths1,376 sq. ft.
$425,000Active3 beds 2 baths1,376 sq. ft.10712 Butte Drive, Longmont, CO 80504
MLS# IR1048466Listed by: COLDWELL BANKER REALTY-NOCO - New
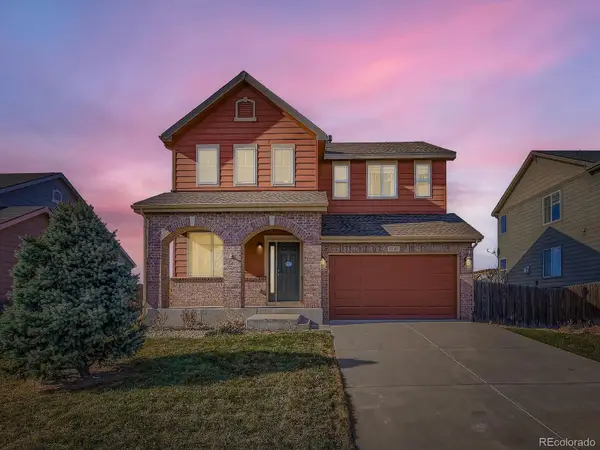 $585,000Active3 beds 3 baths2,548 sq. ft.
$585,000Active3 beds 3 baths2,548 sq. ft.8645 Raspberry Drive, Longmont, CO 80504
MLS# 9190185Listed by: YOUR CASTLE REAL ESTATE INC - Open Sat, 1 to 3pmNew
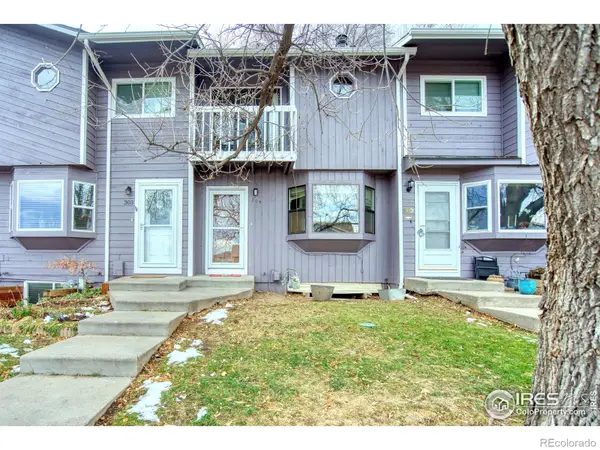 $350,000Active2 beds 2 baths1,576 sq. ft.
$350,000Active2 beds 2 baths1,576 sq. ft.305 Quebec Avenue, Longmont, CO 80501
MLS# IR1048451Listed by: LOKATION REAL ESTATE-LONGMONT - New
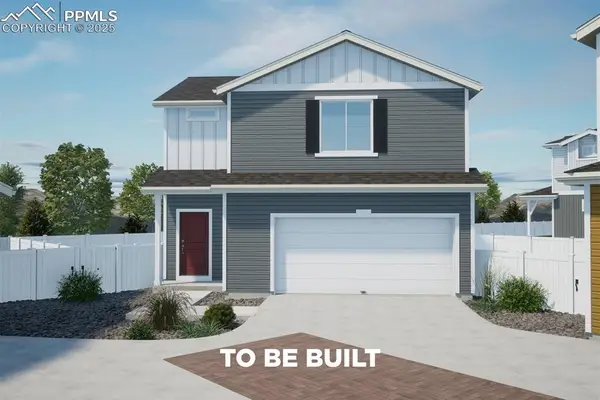 $410,225Active3 beds 3 baths1,436 sq. ft.
$410,225Active3 beds 3 baths1,436 sq. ft.9357 Twin Sisters Drive, Colorado Springs, CO 80927
MLS# 2710034Listed by: KELLER WILLIAMS REALTY DTC LLC
