911 Tulip Street #C, Longmont, CO 80501
Local realty services provided by:Better Homes and Gardens Real Estate Kenney & Company
Listed by: bernadette morrissey7202273468
Office: the colorado re group llc.
MLS#:IR1046661
Source:ML
Price summary
- Price:$330,000
- Price per sq. ft.:$275.92
- Monthly HOA dues:$200
About this home
Back on Market no fault of home, fall-out was due to Buyer financing. BRAND NEW FURNACE & AC 11/2025!! Also a brand new thermal expansion tank on water heater. This 2-bedroom, 1.5-bathroom townhome style condo located in the heart of Longmont is move-in ready! The unit is one of four, it includes two attached carport spaces as well as a private patio + additional balcony, and use of the shared garden and yard spaces on either end. Enjoy year-round comfort with central air conditioning and cozy evenings by the fireplace. Low HOA of only $200/month, covers snow removal, lawn care, water/sewer exterior maintenance and hazard insurance. Laundry and utilities are conveniently located on the upper level with both bedrooms. There is a tall crawlspace for storage in the unit. Located between Sunset Pool/Golf Course and Loomiller Park, within a half mile of each. Sunset golf course is one of Longmont's most scenic golf courses, Loomiller Park is 15 acres and offers a disc golf course, pond with walking paths and playground. Finance this house using the preferred lender and get a discount off of your interest rate and pay no loan fees on a future refinance (terms apply).
Contact an agent
Home facts
- Year built:1998
- Listing ID #:IR1046661
Rooms and interior
- Bedrooms:2
- Total bathrooms:2
- Full bathrooms:1
- Half bathrooms:1
- Living area:1,196 sq. ft.
Heating and cooling
- Cooling:Central Air
- Heating:Forced Air
Structure and exterior
- Roof:Membrane
- Year built:1998
- Building area:1,196 sq. ft.
- Lot area:0.24 Acres
Schools
- High school:Longmont
- Middle school:Longs Peak
- Elementary school:Mountain View
Utilities
- Water:Public
- Sewer:Public Sewer
Finances and disclosures
- Price:$330,000
- Price per sq. ft.:$275.92
- Tax amount:$1,884 (2024)
New listings near 911 Tulip Street #C
- Coming Soon
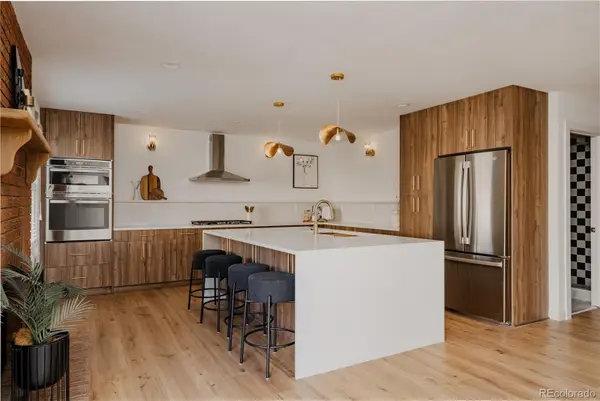 $799,000Coming Soon3 beds 3 baths
$799,000Coming Soon3 beds 3 baths3316 Camden Drive, Longmont, CO 80503
MLS# 6468758Listed by: REAL BROKER, LLC DBA REAL - Coming SoonOpen Sat, 12 to 2pm
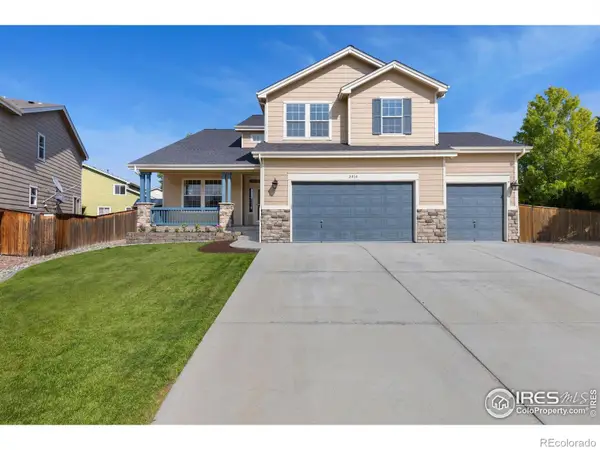 $799,000Coming Soon6 beds 4 baths
$799,000Coming Soon6 beds 4 baths2010 Glenarbor Court, Longmont, CO 80504
MLS# IR1051364Listed by: RE/MAX MOMENTUM - New
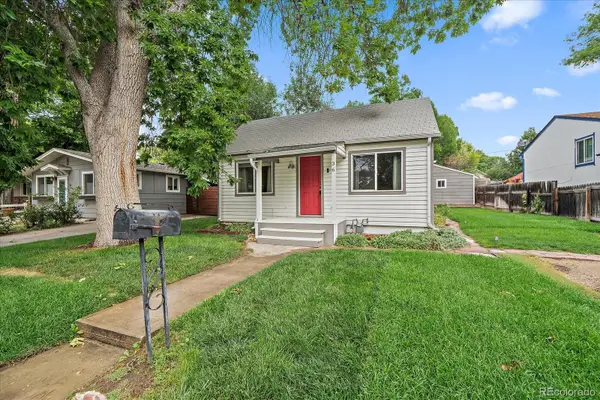 $459,900Active2 beds 2 baths926 sq. ft.
$459,900Active2 beds 2 baths926 sq. ft.36 Reed Place, Longmont, CO 80504
MLS# IR1051361Listed by: REAL - New
 $850,000Active2 beds 2 baths3,376 sq. ft.
$850,000Active2 beds 2 baths3,376 sq. ft.2109 Sicily Circle, Longmont, CO 80503
MLS# IR1051330Listed by: COMPASS-DENVER - Open Sat, 12 to 2pmNew
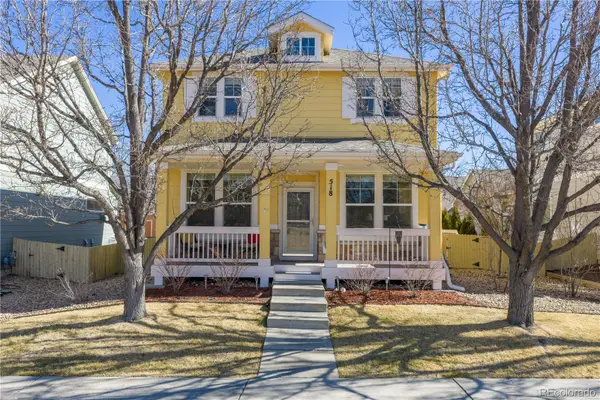 $600,000Active3 beds 3 baths2,873 sq. ft.
$600,000Active3 beds 3 baths2,873 sq. ft.518 Peregrine Circle, Longmont, CO 80504
MLS# 3781473Listed by: REDFIN CORPORATION - New
 $1,025,000Active4 beds 3 baths3,700 sq. ft.
$1,025,000Active4 beds 3 baths3,700 sq. ft.3545 Rinn Valley Drive, Longmont, CO 80504
MLS# 7714007Listed by: GREAT WAY RE EXCLUSIVE PROPERTIES - New
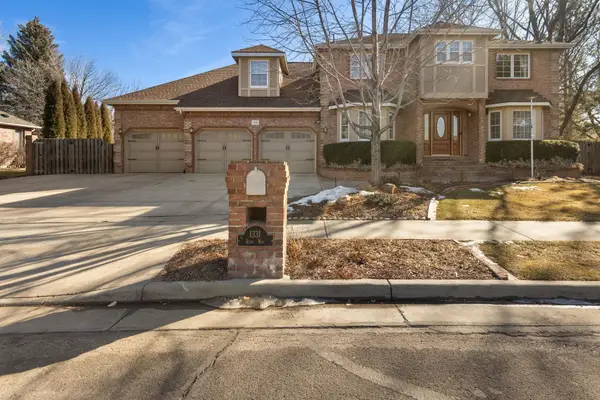 $1,499,999Active4 beds 4 baths4,658 sq. ft.
$1,499,999Active4 beds 4 baths4,658 sq. ft.1331 Ruby Way, Longmont, CO 80503
MLS# 20260546Listed by: RONIN REAL ESTATE PROFESSIONALS ERA POWERED - Coming Soon
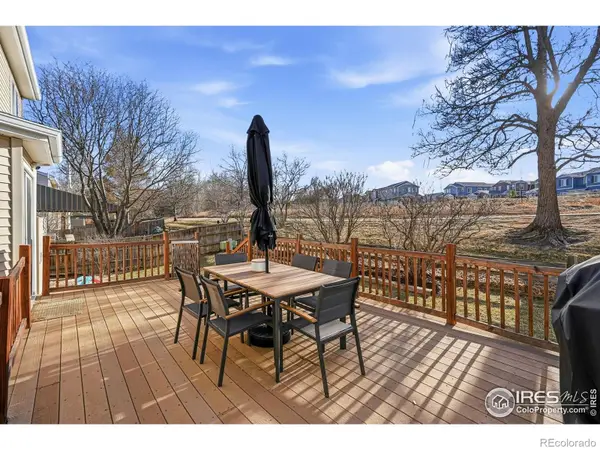 $555,000Coming Soon4 beds 3 baths
$555,000Coming Soon4 beds 3 baths1273 Trail Ridge Road, Longmont, CO 80504
MLS# IR1051315Listed by: LIVE WEST REALTY - New
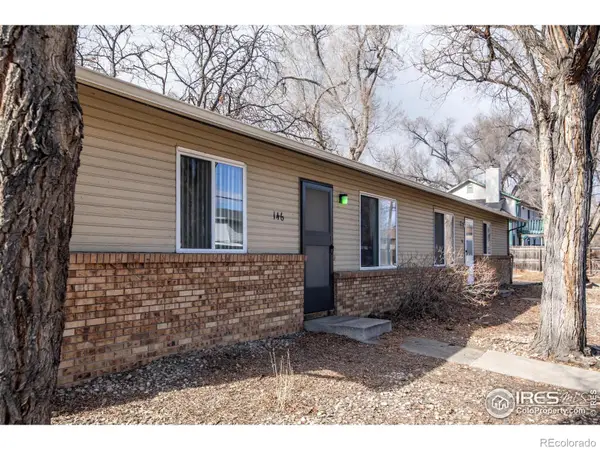 $435,000Active-- beds -- baths1,768 sq. ft.
$435,000Active-- beds -- baths1,768 sq. ft.146-148 E Saint Clair Avenue, Longmont, CO 80504
MLS# IR1051311Listed by: THE COLORADO GROUP - Coming Soon
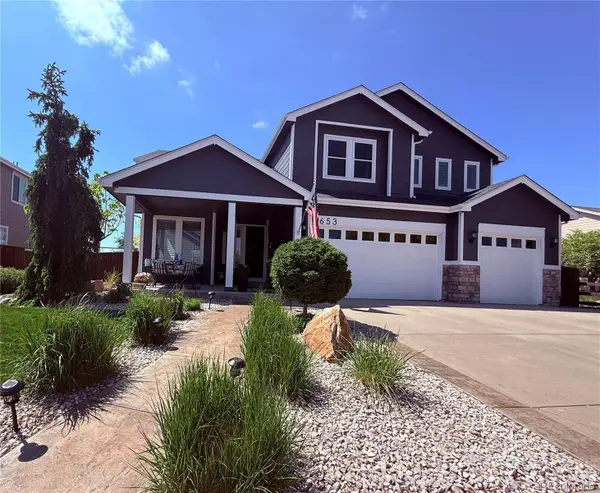 $825,000Coming Soon5 beds 3 baths
$825,000Coming Soon5 beds 3 baths653 Glenarbor Circle, Longmont, CO 80504
MLS# 1623847Listed by: HOMESMART

