913 Ninebark Lane, Longmont, CO 80503
Local realty services provided by:Better Homes and Gardens Real Estate Kenney & Company
Listed by: krista koth3037467316
Office: compass - boulder
MLS#:IR1047847
Source:ML
Price summary
- Price:$685,000
- Price per sq. ft.:$296.67
- Monthly HOA dues:$80
About this home
Premiere southwest Longmont location with exceptional views and privacy. This sunny McStain cottage sits at the end of a quiet cul-de-sac along the Dry Creek Greenway on one of Meadowview's premium lots-backing to open space with southwest exposure and year-round sunset and snow-capped mountain views from the kitchen, dining room, and primary suite.Enjoy a beautifully landscaped garden patio overlooking the creek and wildlife, with direct access to neighborhood pathways connecting you to parks, shopping, and top-rated schools. Vaulted ceilings and clerestory windows fill the home with natural light. The chef's kitchen features an island and a full Viking appliance suite, complemented by granite counters, wood floors, and updated stone-finished baths with a soaking tub. A flex room with French doors, unique architectural touches, and a cozy fireplace add charm and versatility. Practical perks include a full basement, crawl space, extra garage storage, newer furnace/AC, tankless water heater, roof, exterior paint, and several replaced window panes.The staggered lot design offers notable privacy, and the Meadowview community hosts fun annual events for all ages-all with a low HOA. Close to dining, shopping, and entertainment, and only minutes to Boulder. A serene, friendly neighborhood and truly a hidden gem-location, lifestyle, and views all in one.
Contact an agent
Home facts
- Year built:2000
- Listing ID #:IR1047847
Rooms and interior
- Bedrooms:2
- Total bathrooms:2
- Full bathrooms:2
- Flooring:Vinyl, Wood
- Kitchen Description:Dishwasher, Disposal, Eat-in Kitchen, Kitchen Island, Microwave, Oven, Pantry, Refrigerator
- Basement:Yes
- Basement Description:Partial, Unfinished
- Living area:2,309 sq. ft.
Heating and cooling
- Cooling:Ceiling Fan(s), Central Air
- Heating:Forced Air
Structure and exterior
- Roof:Composition
- Year built:2000
- Building area:2,309 sq. ft.
- Lot area:0.12 Acres
- Lot Features:Level, Sprinklers In Front
- Architectural Style:Cottage
- Construction Materials:Frame
- Exterior Features:Patio
- Levels:1 Story
Schools
- High school:Silver Creek
- Middle school:Altona
- Elementary school:Eagle Crest
Utilities
- Water:Public
- Sewer:Public Sewer
Finances and disclosures
- Price:$685,000
- Price per sq. ft.:$296.67
- Tax amount:$4,098 (2024)
Features and amenities
- Laundry features:In Unit
- Amenities:Double Pane Windows, Smoke Detector(s), Window Coverings
New listings near 913 Ninebark Lane
- Coming Soon
 $650,000Coming Soon4 beds 3 baths
$650,000Coming Soon4 beds 3 baths2198 Steppe Drive, Longmont, CO 80504
MLS# IR1052452Listed by: C3 REAL ESTATE SOLUTIONS, LLC - Coming Soon
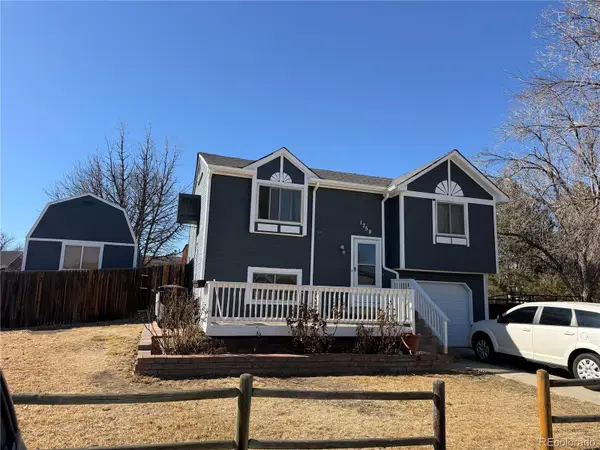 $430,000Coming Soon3 beds 2 baths
$430,000Coming Soon3 beds 2 baths1759 Sunset Street, Longmont, CO 80501
MLS# 7706322Listed by: REMAX INMOTION - New
 $493,000Active2 beds 3 baths1,620 sq. ft.
$493,000Active2 beds 3 baths1,620 sq. ft.1535 Venice Lane, Longmont, CO 80503
MLS# IR1052431Listed by: COMPASS-DENVER - Open Sat, 1:30 to 2:20pmNew
 $649,000Active6 beds 5 baths3,953 sq. ft.
$649,000Active6 beds 5 baths3,953 sq. ft.210 Peppler Drive, Longmont, CO 80504
MLS# IR1052432Listed by: EXP REALTY LLC - Open Sat, 1 to 3pmNew
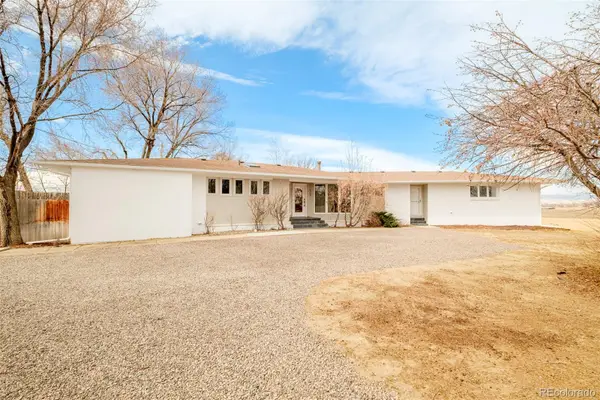 $1,400,000Active4 beds 3 baths3,113 sq. ft.
$1,400,000Active4 beds 3 baths3,113 sq. ft.7399 N 95th Street, Longmont, CO 80504
MLS# 3750483Listed by: COMPASS COLORADO, LLC - BOULDER - Coming Soon
 $725,000Coming Soon3 beds 3 baths
$725,000Coming Soon3 beds 3 baths1626 Francis Way, Longmont, CO 80501
MLS# 6472006Listed by: COLDWELL BANKER REALTY 54 - Open Sat, 10am to 12pmNew
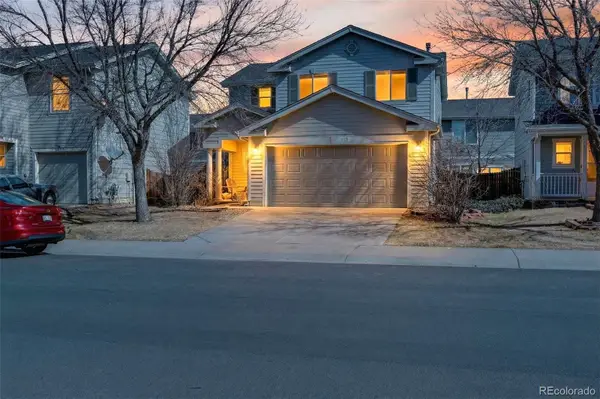 $449,000Active3 beds 3 baths1,561 sq. ft.
$449,000Active3 beds 3 baths1,561 sq. ft.10576 Butte Drive, Longmont, CO 80504
MLS# 8611748Listed by: COMPASS - DENVER - Open Sun, 1 to 3pmNew
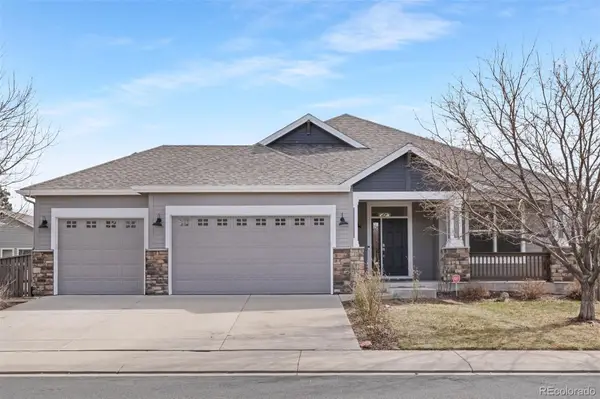 $770,000Active4 beds 4 baths3,236 sq. ft.
$770,000Active4 beds 4 baths3,236 sq. ft.1530 Lincoln Street, Longmont, CO 80501
MLS# 8931638Listed by: KELLER WILLIAMS REALTY DOWNTOWN LLC - Open Sat, 10am to 1pmNew
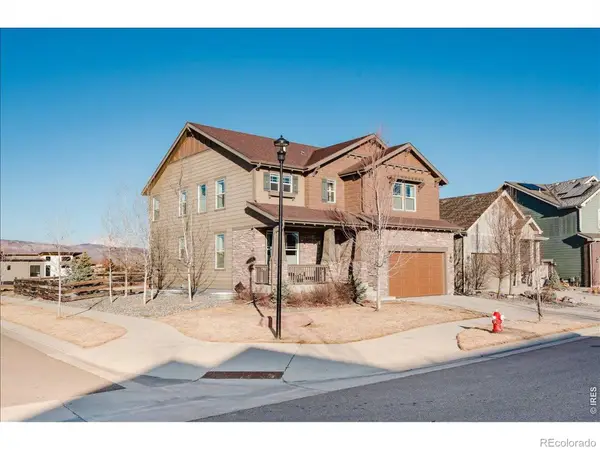 $1,200,000Active5 beds 5 baths4,183 sq. ft.
$1,200,000Active5 beds 5 baths4,183 sq. ft.2197 Lombardy Street, Longmont, CO 80503
MLS# IR1052420Listed by: WK REAL ESTATE - New
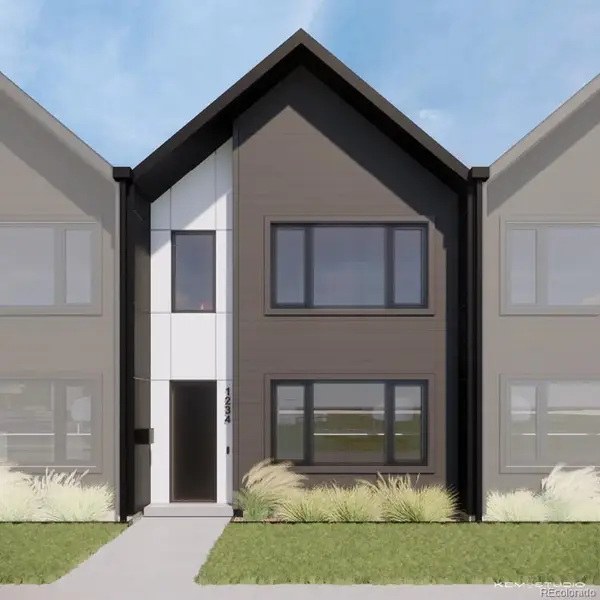 $399,900Active3 beds 3 baths1,476 sq. ft.
$399,900Active3 beds 3 baths1,476 sq. ft.909 Edge Circle, Longmont, CO 80501
MLS# 7109350Listed by: FIRST SUMMIT REALTY

