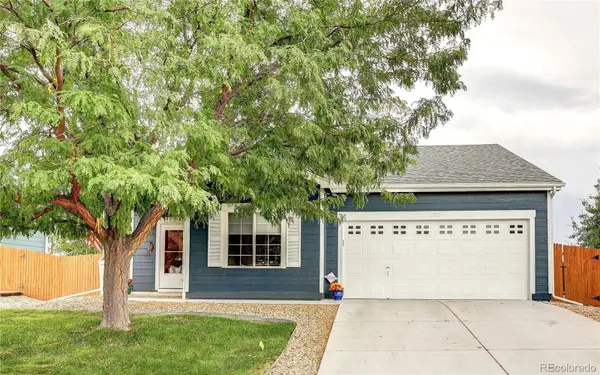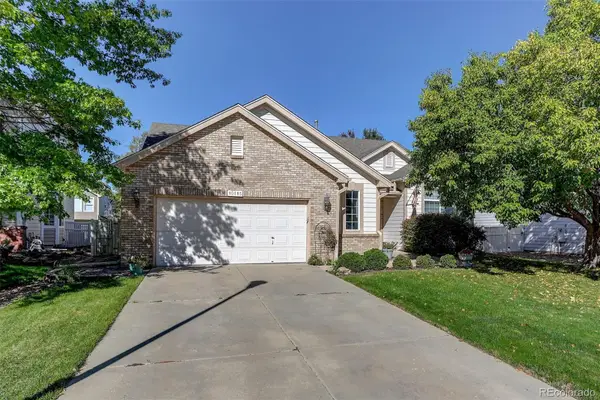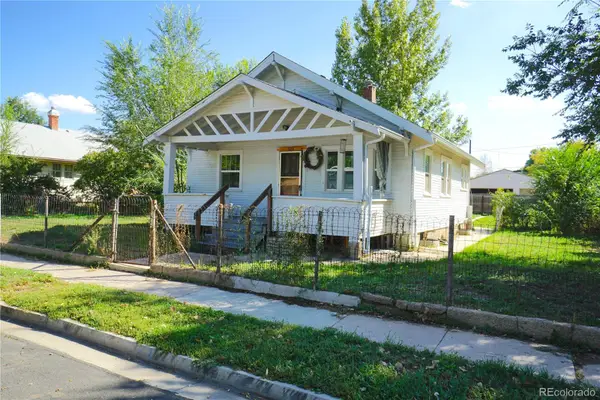9833 Shoreline Drive, Erie Frederick, CO 80504
Local realty services provided by:Better Homes and Gardens Real Estate Kenney & Company
9833 Shoreline Drive,Longmont, CO 80504
$2,750,000
- 4 Beds
- 4 Baths
- 6,351 sq. ft.
- Single family
- Active
Listed by:mia ness3034433377
Office:slifer smith & frampton-bldr
MLS#:IR1034081
Source:ML
Price summary
- Price:$2,750,000
- Price per sq. ft.:$433
- Monthly HOA dues:$500
About this home
Living at its Most Elevated: Commanding Views, Natural Beauty, and Effortless Elegance. Welcome to one of the most enchanting waterfront estates in the exclusive, gated community of Lighthouse Cove. A boulder-lined driveway and bridge welcomes you across a gentle stream, setting the tone for this serene and secluded retreat. Situated on .86 acres of professionally manicured landscaped grounds, this is one of the community's most prized homesites. Designed for connoisseurs of fine living and entertaining, this home encompasses architecturally stunning interior, filled with natural light from floor-to-ceiling windows and showcasing sweeping views of the Flatirons and Longs Peak. Inside, impeccable craftsmanship and luxurious finishes abound-from soaring vaulted ceilings with exposed wood beams to knotty alder trim, new windows, hardwood flooring, floor to ceiling tile, Beautiful backsplash, custom sinks, modern hardware, modern fans and designer lighting. The remodeled gourmet kitchen is a showstopper, featuring European-style custom cabinetry, a quartzite waterfall island, high-end appliances, 6 burner wolf gas stovetop with double oven and a Sub-Zero refrigerator. Gather around one of four striking fireplaces, or entertain with ease in the open-concept family room that flows effortlessly to an enclosed patio-perfect for indoor-outdoor living all year long. Additional highlights include: Private boathouse and dock, Premium hardwood flooring and decking, Custom iron railings, 4 fireplaces, enclosed patio with panoramic mountain views, gated privacy with a private lake. This impressive property backs to a private, 10-foot-deep neighborhood lake-complete with your own boathouse and dock. Allowing access for surfing, tubing, wake boarding and paddle boarding. This is a rare opportunity to own a legacy property that celebrates elegance, privacy, and the art of entertaining. See additional Features
Contact an agent
Home facts
- Year built:2001
- Listing ID #:IR1034081
Rooms and interior
- Bedrooms:4
- Total bathrooms:4
- Full bathrooms:1
- Half bathrooms:1
- Living area:6,351 sq. ft.
Heating and cooling
- Cooling:Ceiling Fan(s), Central Air
- Heating:Forced Air
Structure and exterior
- Roof:Spanish Tile
- Year built:2001
- Building area:6,351 sq. ft.
- Lot area:0.86 Acres
Schools
- High school:Mead
- Middle school:Coal Ridge
- Elementary school:Grand View
Utilities
- Water:Public
- Sewer:Public Sewer
Finances and disclosures
- Price:$2,750,000
- Price per sq. ft.:$433
- Tax amount:$15,885 (2024)
New listings near 9833 Shoreline Drive
- Coming Soon
 $480,000Coming Soon3 beds 2 baths
$480,000Coming Soon3 beds 2 baths650 Elizabeth Street Circle, Dacono, CO 80514
MLS# 6233923Listed by: MB THE BRIAN PETRELLI TEAM - New
 $615,000Active2 beds 2 baths3,864 sq. ft.
$615,000Active2 beds 2 baths3,864 sq. ft.10185 Dusk Street, Firestone, CO 80504
MLS# 9081895Listed by: COLDWELL BANKER REALTY 56  $337,000Pending2 beds 1 baths1,252 sq. ft.
$337,000Pending2 beds 1 baths1,252 sq. ft.322 3rd Street, Frederick, CO 80530
MLS# 5663166Listed by: URBAN COMPANIES- New
 $409,500Active3 beds 2 baths1,142 sq. ft.
$409,500Active3 beds 2 baths1,142 sq. ft.745 Turner Street, Erie, CO 80516
MLS# 2516138Listed by: LPT REALTY - New
 $700,000Active3 beds 3 baths4,858 sq. ft.
$700,000Active3 beds 3 baths4,858 sq. ft.158 Summit Way, Erie, CO 80516
MLS# 9738086Listed by: COLDWELL BANKER REALTY 56 - New
 $884,900Active4 beds 4 baths3,947 sq. ft.
$884,900Active4 beds 4 baths3,947 sq. ft.545 Twilight Street, Erie, CO 80516
MLS# 7712032Listed by: COLDWELL BANKER REALTY 56 - New
 $582,000Active4 beds 3 baths3,205 sq. ft.
$582,000Active4 beds 3 baths3,205 sq. ft.6183 Graden Street, Frederick, CO 80530
MLS# IR1044548Listed by: LIV SOTHEBY'S INTL REALTY - New
 $695,000Active3 beds 3 baths1,951 sq. ft.
$695,000Active3 beds 3 baths1,951 sq. ft.165 Rock Wren Way, Erie, CO 80516
MLS# 7280969Listed by: MB TEAM LASSEN - Coming Soon
 $1,650,000Coming Soon4 beds 4 baths
$1,650,000Coming Soon4 beds 4 baths190 Cessna Drive, Erie, CO 80516
MLS# IR1044509Listed by: EXP REALTY LLC - New
 $455,000Active3 beds 2 baths1,840 sq. ft.
$455,000Active3 beds 2 baths1,840 sq. ft.6853 St Vrain Ranch Boulevard, Firestone, CO 80504
MLS# IR1044511Listed by: RE/MAX NEXUS
