Local realty services provided by:Better Homes and Gardens Real Estate Kenney & Company
9904 Harbor Drive,Longmont, CO 80504
$2,190,000
- 4 Beds
- 4 Baths
- 6,430 sq. ft.
- Single family
- Active
Listed by: amanda contreras7205955171
Office: compass - boulder
MLS#:IR1047075
Source:ML
Price summary
- Price:$2,190,000
- Price per sq. ft.:$340.59
- Monthly HOA dues:$500
About this home
Welcome to your private oasis at 9904 Harbor Drive, Longmont, CO 80504. This exceptional lakefront residence is in a quiet cul-de-sac within a gated neighborhood, offering unparalleled access to a private lake and breathtaking mountain views. Step directly from your backyard onto the water for endless recreation, including tubing, surfing, water skiing, wakeboarding, paddle boarding, swimming, and fishing right from your private swim beach. The outdoor space, with a freshly painted exterior, is an entertainer's dream, including a private boat house with a boat lift. The expansive back patio features a full outdoor kitchen with a built-in Coyote grill, outdoor refrigerator, and a hose bib with hot and cold water. Unwind with mountain views and sunsets from the two fire pits-one wood-burning and one gas-or the built-in hot tub and a dedicated putting green. The heart of the home is the upgraded chef's kitchen, designed for culinary excellence with a 60-inch Wolf range and a Sub-Zero refrigerator. A spacious walk-in pantry offers ample storage, and the open floorplan connects the kitchen to the living and dining areas. Retreat to the luxurious primary suite, a sanctuary with a spacious walk-in closet and a spa-like five-piece bathroom. The upstairs level offers robust functionality with three additional bedrooms, a dedicated full gym, and a spacious playroom that could be converted into a theater room. Further practicality comes with a large 4-car garage and a long private driveway, offering abundant space for vehicles and guests.
Contact an agent
Home facts
- Year built:2002
- Listing ID #:IR1047075
Rooms and interior
- Bedrooms:4
- Total bathrooms:4
- Full bathrooms:4
- Living area:6,430 sq. ft.
Heating and cooling
- Cooling:Central Air
- Heating:Forced Air
Structure and exterior
- Roof:Spanish Tile
- Year built:2002
- Building area:6,430 sq. ft.
- Lot area:0.75 Acres
Schools
- High school:Mead
- Middle school:Altona
- Elementary school:Centennial
Utilities
- Water:Public
Finances and disclosures
- Price:$2,190,000
- Price per sq. ft.:$340.59
- Tax amount:$13,551 (2024)
New listings near 9904 Harbor Drive
- New
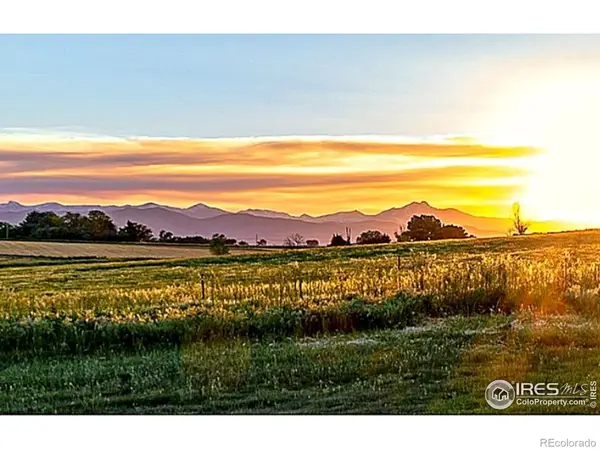 $4,900,000Active2 beds 2 baths1,554 sq. ft.
$4,900,000Active2 beds 2 baths1,554 sq. ft.7770 County Road 1, Longmont, CO 80504
MLS# IR1051242Listed by: MADISON & COMPANY PROPERTIES - BOULDER - Coming Soon
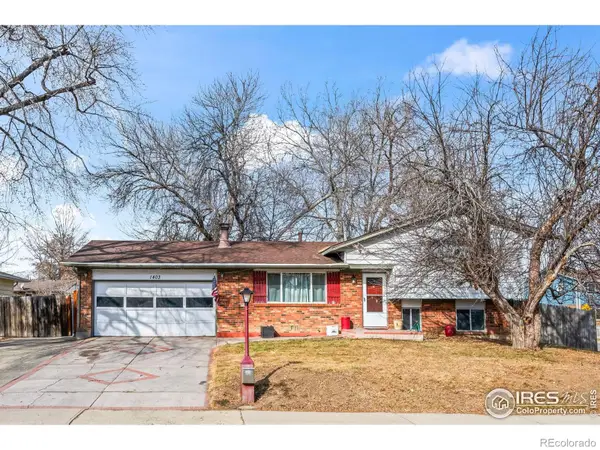 $425,000Coming Soon3 beds 2 baths
$425,000Coming Soon3 beds 2 baths1403 S Coffman Street, Longmont, CO 80501
MLS# IR1051212Listed by: RE/MAX ELEVATE - ERIE - New
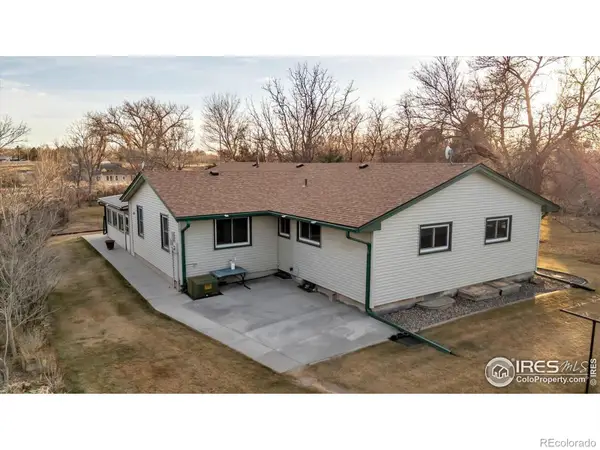 $875,000Active4 beds 2 baths3,024 sq. ft.
$875,000Active4 beds 2 baths3,024 sq. ft.7157 Maple Street, Longmont, CO 80504
MLS# IR1051199Listed by: RE/MAX OF BOULDER, INC - New
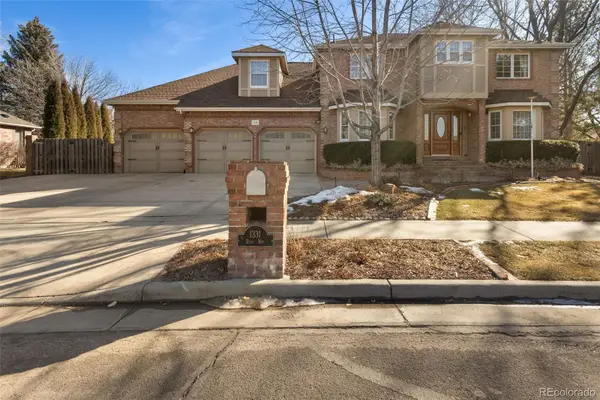 $1,499,999Active4 beds 4 baths4,658 sq. ft.
$1,499,999Active4 beds 4 baths4,658 sq. ft.1331 Ruby Way, Longmont, CO 80504
MLS# 3179353Listed by: RONIN REAL ESTATE PROFESSIONALS - New
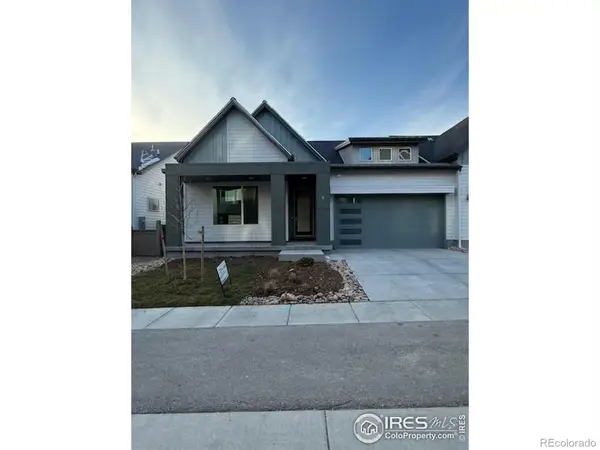 $849,900Active3 beds 2 baths2,737 sq. ft.
$849,900Active3 beds 2 baths2,737 sq. ft.727 Kubat Lane #B, Longmont, CO 80503
MLS# IR1051151Listed by: MARKEL HOMES - New
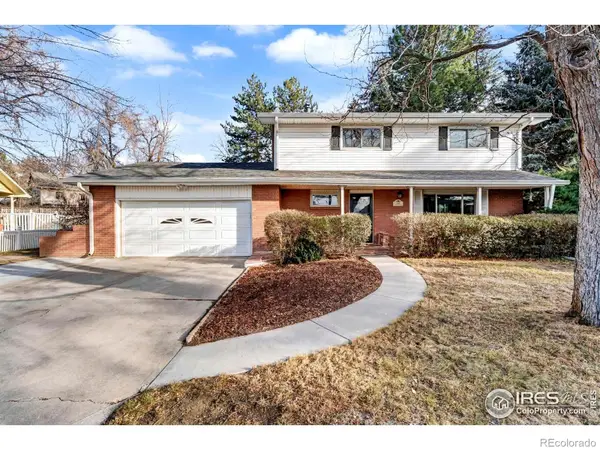 $795,000Active5 beds 4 baths2,761 sq. ft.
$795,000Active5 beds 4 baths2,761 sq. ft.19 Dale Place, Longmont, CO 80501
MLS# IR1051146Listed by: EQUITY COLORADO-FRONT RANGE - New
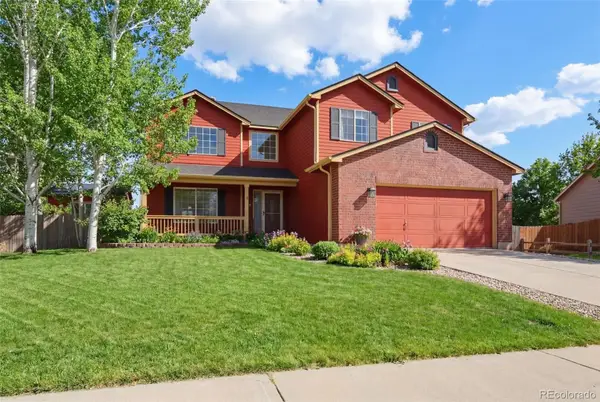 $685,000Active4 beds 3 baths3,451 sq. ft.
$685,000Active4 beds 3 baths3,451 sq. ft.1428 Bellwood Drive, Longmont, CO 80504
MLS# 6136918Listed by: REALHAUS 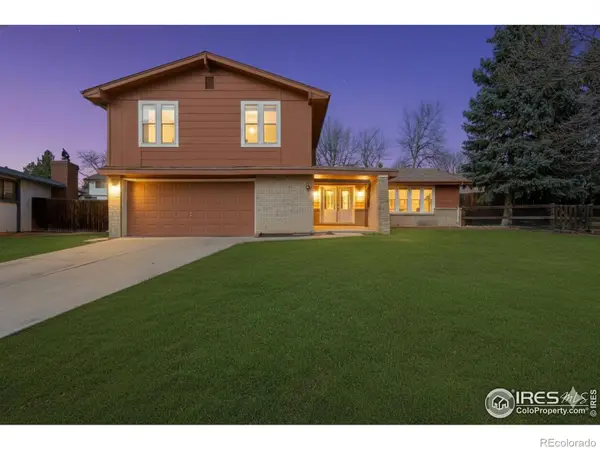 $555,000Pending4 beds 3 baths2,896 sq. ft.
$555,000Pending4 beds 3 baths2,896 sq. ft.3622 Mountain View Avenue, Longmont, CO 80503
MLS# IR1051131Listed by: GOLBA GROUP REAL ESTATE LLC- New
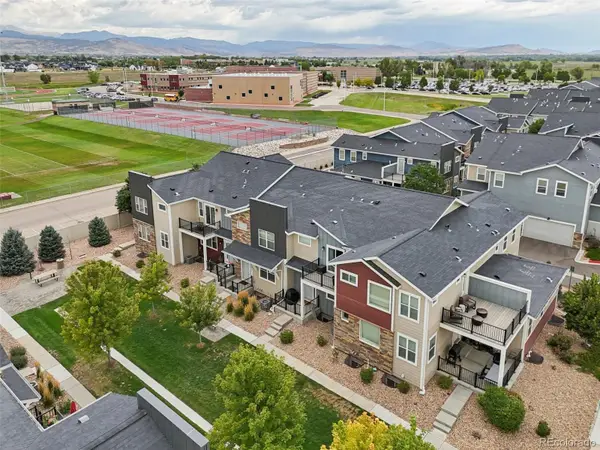 $540,000Active3 beds 4 baths2,313 sq. ft.
$540,000Active3 beds 4 baths2,313 sq. ft.793 Robert Street, Longmont, CO 80503
MLS# 5816624Listed by: REDFIN CORPORATION - New
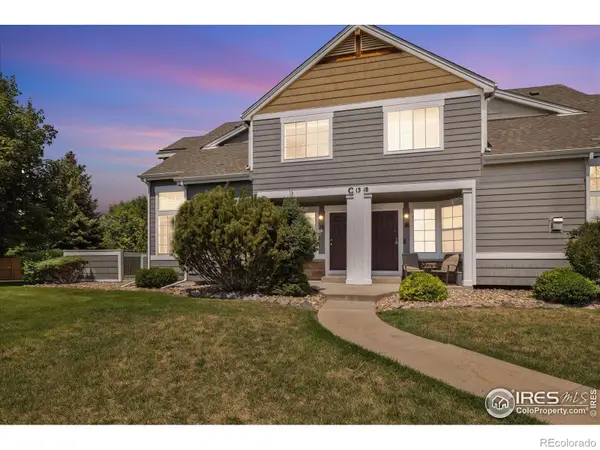 $414,500Active2 beds 2 baths1,746 sq. ft.
$414,500Active2 beds 2 baths1,746 sq. ft.805 Summer Hawk Drive #13, Longmont, CO 80504
MLS# IR1051075Listed by: EXP REALTY LLC

