1002 Turnberry Circle, Louisville, CO 80027
Local realty services provided by:Better Homes and Gardens Real Estate Kenney & Company
1002 Turnberry Circle,Louisville, CO 80027
$1,765,000
- 5 Beds
- 5 Baths
- 3,939 sq. ft.
- Single family
- Active
Listed by: christina krause3039090191
Office: destination denver
MLS#:IR1044830
Source:ML
Price summary
- Price:$1,765,000
- Price per sq. ft.:$448.08
- Monthly HOA dues:$48.25
About this home
What an opportunity! Not only is this one of the few remaining lots left in Coal Creek Ranch for a brand new home, fronting to open space and the golf course, but there's a home designed and ready to be built. The exquisite home design includes a large great room with wall of windows, two of which open to extended outdoor living space; high-end finishes throughout; 2 fireplaces - one in great room and one at covered patio/ outdoor living area; gracious entry off of large covered porch gives unbroken sight line to great room windows; classic turned staircase features large landing and open handrail on both sides; loft area adds additional cozy space to upstairs; lavish kitchen appointed with top-of-the-line appliances, large island, butler's pantry and dining area surrounded by windows; main level bedroom and/or office opens to front patio outdoor space; spacious secondary bedrooms, each have a dedicated bathroom. Basement finish includes living space with rec room, game area, wet bar, bedroom, and full bath. Buyers are, of course, welcome to plan and build any home of choice with Sheffield if current design doesn't meet their needs. Take advantage of having this lot with an amazing location including golf course, trails, path to downtown Louisville, and the well regarded schools, Monarch k -12. . Get started today, have your new build dream home completed sooner than you think! Sheffield Homes has been crafting custom homes for nearly 50 years that reflect the unique needs and lifestyles of their clietns. Work with an experienced team of builders and designers every step of the way to ensure your home is truly a reflection of you.
Contact an agent
Home facts
- Year built:2026
- Listing ID #:IR1044830
Rooms and interior
- Bedrooms:5
- Total bathrooms:5
- Full bathrooms:2
- Living area:3,939 sq. ft.
Heating and cooling
- Cooling:Central Air
- Heating:Forced Air
Structure and exterior
- Roof:Composition
- Year built:2026
- Building area:3,939 sq. ft.
- Lot area:0.13 Acres
Schools
- High school:Monarch
- Middle school:Monarch K-8
- Elementary school:Monarch K-8
Utilities
- Water:Public
- Sewer:Public Sewer
Finances and disclosures
- Price:$1,765,000
- Price per sq. ft.:$448.08
- Tax amount:$2,255 (2024)
New listings near 1002 Turnberry Circle
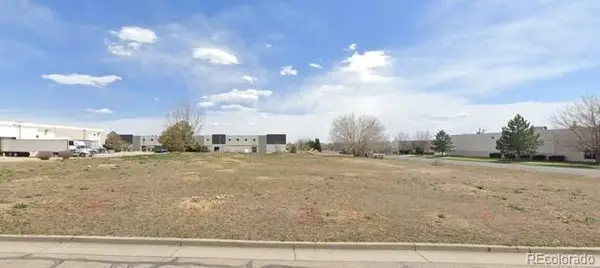 $725,000Active1.22 Acres
$725,000Active1.22 Acres380 S Taylor Avenue, Louisville, CO 80027
MLS# 6513586Listed by: REALTY ONE GROUP PLATINUM ELITE COLORADO $650,000Active0.35 Acres
$650,000Active0.35 Acres1155 W Enclave Circle, Louisville, CO 80027
MLS# 5128812Listed by: PALAMAR REAL ESTATE- Open Sat, 11am to 2pm
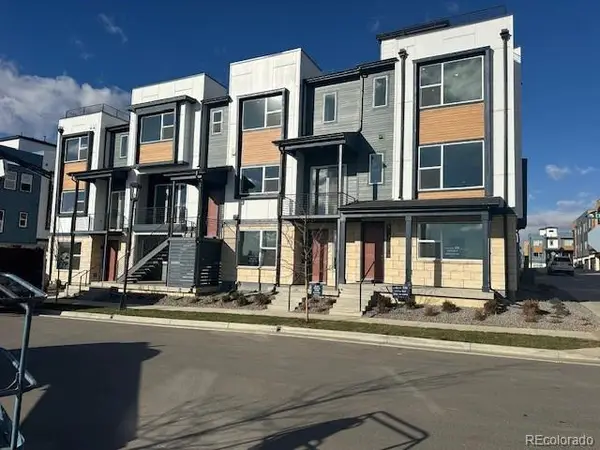 $790,000Active3 beds 4 baths1,963 sq. ft.
$790,000Active3 beds 4 baths1,963 sq. ft.2548 Emiline Way, Superior, CO 80027
MLS# 1957776Listed by: COLDWELL BANKER REALTY 56 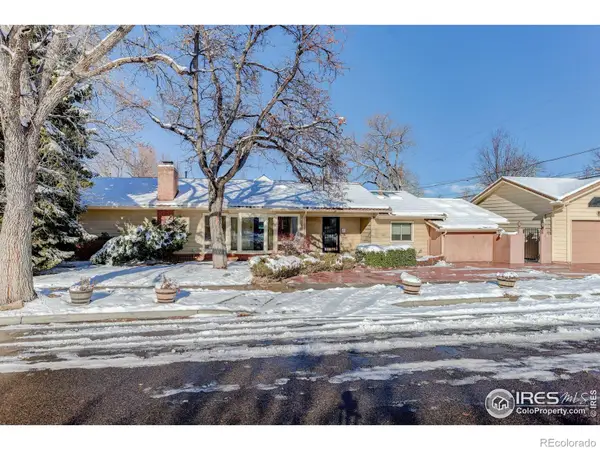 $899,000Active4 beds 2 baths2,820 sq. ft.
$899,000Active4 beds 2 baths2,820 sq. ft.1200 Lincoln Avenue, Louisville, CO 80027
MLS# IR1048194Listed by: COLDWELL BANKER REALTY-BOULDER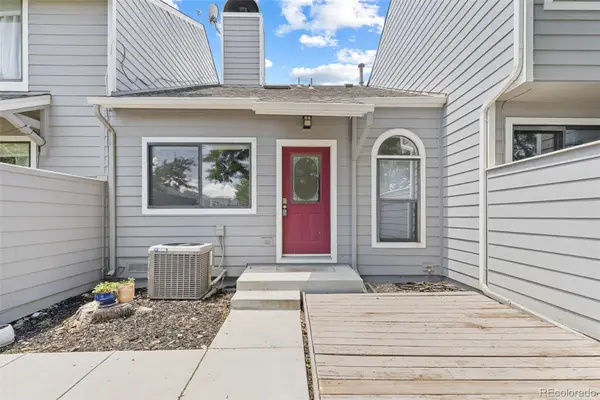 $415,000Active2 beds 1 baths884 sq. ft.
$415,000Active2 beds 1 baths884 sq. ft.323 S Taft Court #26, Louisville, CO 80027
MLS# 5066213Listed by: COMPASS - DENVER- Open Sat, 11am to 2pm
 $810,000Active3 beds 4 baths2,095 sq. ft.
$810,000Active3 beds 4 baths2,095 sq. ft.840 Josephine Way, Superior, CO 80027
MLS# 6546745Listed by: COLDWELL BANKER REALTY 56  $2,499,000Active5 beds 5 baths5,197 sq. ft.
$2,499,000Active5 beds 5 baths5,197 sq. ft.848 Trail Ridge Drive, Louisville, CO 80027
MLS# IR1047909Listed by: EQUITY COLORADO-FRONT RANGE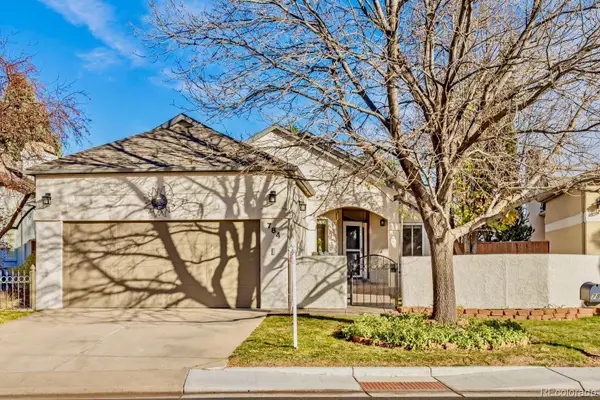 $849,000Active3 beds 3 baths2,648 sq. ft.
$849,000Active3 beds 3 baths2,648 sq. ft.784 Club Circle, Louisville, CO 80027
MLS# IR1047908Listed by: KELLER WILLIAMS-PREFERRED RLTY $1,199,000Active3 beds 4 baths2,889 sq. ft.
$1,199,000Active3 beds 4 baths2,889 sq. ft.564 Lombardi Circle, Louisville, CO 80027
MLS# 7442645Listed by: REAL BROKER, LLC DBA REAL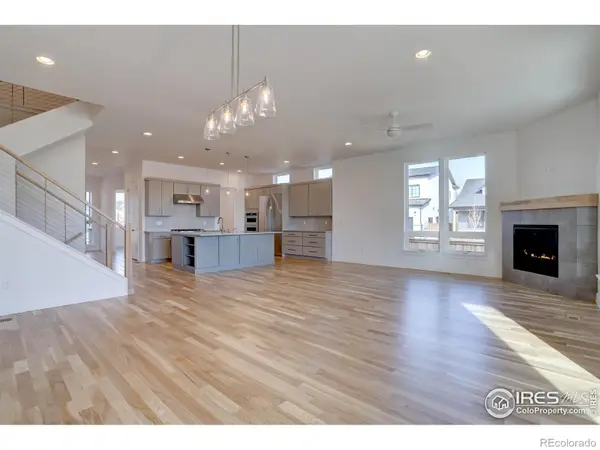 $1,699,000Active5 beds 4 baths4,848 sq. ft.
$1,699,000Active5 beds 4 baths4,848 sq. ft.820 Spyglass Circle, Louisville, CO 80027
MLS# IR1047402Listed by: MEADE BUILDER SERVICES, LLC
