305 S Taft Court, Louisville, CO 80027
Local realty services provided by:Better Homes and Gardens Real Estate Kenney & Company
Listed by:brian hellwig3034497000
Office:re/max of boulder, inc
MLS#:IR1044145
Source:ML
Price summary
- Price:$434,500
- Price per sq. ft.:$491.52
- Monthly HOA dues:$375
About this home
Huge added value! Best premium location in the complex-on Louisville open space with mountain views! Discover this charming Louisville townhome backing to miles of Louisville and Boulder County bike trails and Louisville open space, right out your back gate. Roomy galley kitchen with granite counters infused with flecks of garnet, stainless steel appliances and nice prep counter space. Features wood flooring, a cozy living room fireplace, big vaulted ceilings, skylight, plus an updated bath. Stacking upstairs washer/dryer makes laundry day easy! New carpet- 2025, new A/C- 2025, new hot water heater- 2024, new stove- 2025, new furnace- 2020. Tons of storage in the two-car attached garage! West facing fenced yard-perfect for your mini-garden. Or relax with a glass of wine at the end of the day and enjoy the mountain views and a Colorado sunset. Grab your bike and head out for a long ride on miles and miles of Boulder County's world famous bike trail system. Or take a warm-up ride to your workout at the state-of-the-art Louisville Rec Center-just 5 minutes out your back gate. When you get home, cool down in the HOA community pool-just steps away. Close to everything-five minutes to beautiful Coal Creek Golf Course and five minutes to downtown Louisville nightlife. Easy hop onto US 36 for a quick trip to Boulder, Denver or DIA. Louisville, Colorado...on everyone's "Top Ten Best Places to Live" list. Pet friendly so bring your furry friends! Possible owner carry-call agent for more details. You're going to love it here!
Contact an agent
Home facts
- Year built:1983
- Listing ID #:IR1044145
Rooms and interior
- Bedrooms:2
- Total bathrooms:1
- Full bathrooms:1
- Living area:884 sq. ft.
Heating and cooling
- Cooling:Ceiling Fan(s), Central Air
- Heating:Forced Air
Structure and exterior
- Roof:Composition
- Year built:1983
- Building area:884 sq. ft.
Schools
- High school:Monarch
- Middle school:Monarch K-8
- Elementary school:Fireside
Utilities
- Water:Public
- Sewer:Public Sewer
Finances and disclosures
- Price:$434,500
- Price per sq. ft.:$491.52
- Tax amount:$2,431 (2024)
New listings near 305 S Taft Court
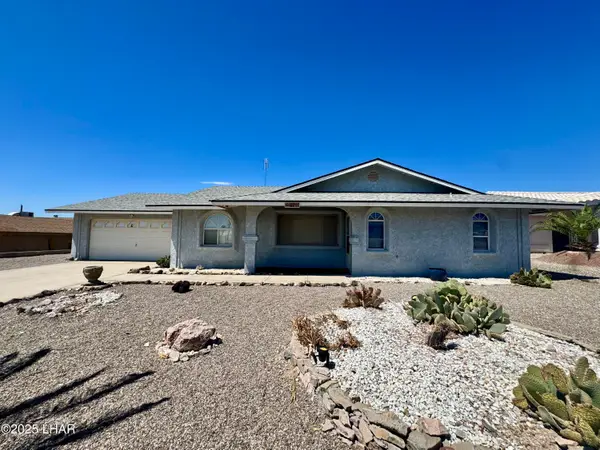 $1,335,000Active4 beds 4 baths2,739 sq. ft.
$1,335,000Active4 beds 4 baths2,739 sq. ft.935 Eldorado Lane #A, Louisville, CO 80027
MLS# IR1034344Listed by: COLDWELL BANKER REALTY-BOULDER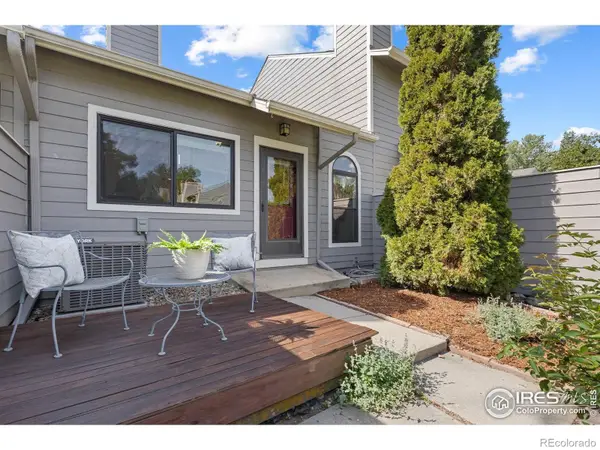 $444,500Active2 beds 1 baths884 sq. ft.
$444,500Active2 beds 1 baths884 sq. ft.284 S Taft Court, Louisville, CO 80027
MLS# IR1041658Listed by: COMPASS - BOULDER- Coming Soon
 $530,000Coming Soon2 beds 2 baths
$530,000Coming Soon2 beds 2 baths1312 Snowberry Lane #103, Louisville, CO 80027
MLS# 4242585Listed by: HOMESMART - New
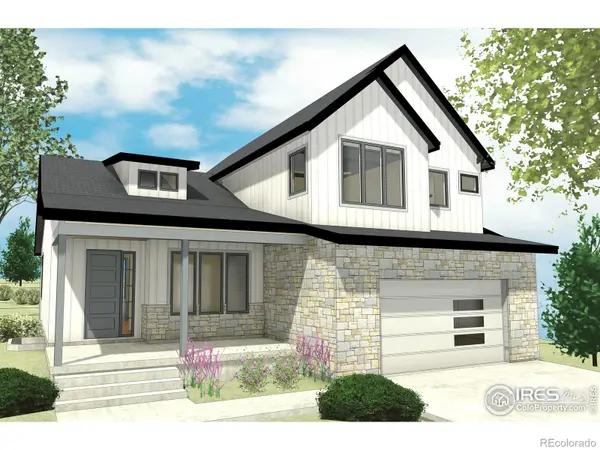 $1,642,700Active5 beds 4 baths3,574 sq. ft.
$1,642,700Active5 beds 4 baths3,574 sq. ft.481 Muirfield Court, Louisville, CO 80027
MLS# IR1044619Listed by: MEADE BUILDER SERVICES, LLC - New
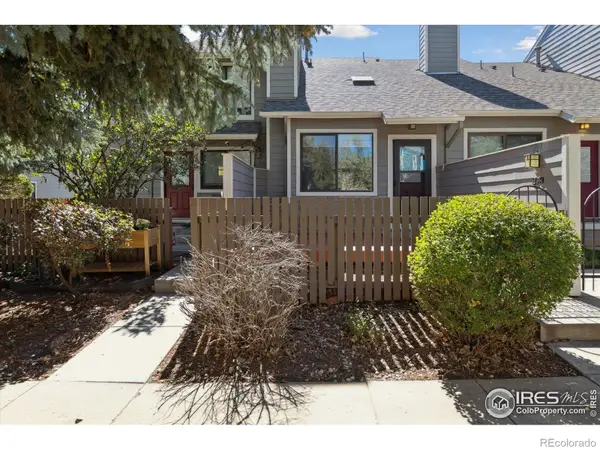 $350,000Active1 beds 1 baths720 sq. ft.
$350,000Active1 beds 1 baths720 sq. ft.279 S Taft Court, Louisville, CO 80027
MLS# IR1044607Listed by: ZEAL REAL ESTATE - Coming Soon
 $1,300,000Coming Soon5 beds 4 baths
$1,300,000Coming Soon5 beds 4 baths749 Apple Court, Louisville, CO 80027
MLS# 5843808Listed by: RHAE GROUP REALTY - New
 $975,000Active4 beds 4 baths2,929 sq. ft.
$975,000Active4 beds 4 baths2,929 sq. ft.132 Skyview Court, Louisville, CO 80027
MLS# IR1044263Listed by: RE/MAX ALLIANCE-BOULDER - New
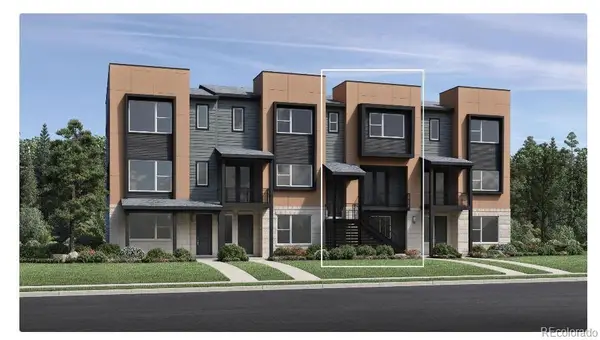 $800,000Active3 beds 4 baths1,960 sq. ft.
$800,000Active3 beds 4 baths1,960 sq. ft.2532 Junegrass Lane, Superior, CO 80027
MLS# 9244773Listed by: COLDWELL BANKER REALTY 56 - New
 $1,450,000Active4 beds 3 baths3,671 sq. ft.
$1,450,000Active4 beds 3 baths3,671 sq. ft.955 Arapahoe Circle, Louisville, CO 80027
MLS# IR1044123Listed by: COMPASS - BOULDER - New
 $799,000Active4 beds 2 baths2,133 sq. ft.
$799,000Active4 beds 2 baths2,133 sq. ft.1400 Wilson Place, Louisville, CO 80027
MLS# IR1044054Listed by: RE/MAX ELEVATE
