494 Owl Drive #4, Louisville, CO 80027
Local realty services provided by:Better Homes and Gardens Real Estate Kenney & Company
494 Owl Drive #4,Louisville, CO 80027
$450,000
- 3 Beds
- 2 Baths
- 1,238 sq. ft.
- Condominium
- Active
Listed by: sydney westland303-809-7588
Office: mavi unlimited inc
MLS#:5353590
Source:ML
Price summary
- Price:$450,000
- Price per sq. ft.:$363.49
- Monthly HOA dues:$425
About this home
Welcome to your dream townhouse, where modern comfort meets serene living! This incredibly well kept home boasts an abundance of natural light, thanks to its high vaulted ceilings and strategically placed windows that illuminate every corner. Step into the heart of the home, an updated kitchen featuring sleek countertops, beautiful cabinets, and ample space for storage—perfect for culinary enthusiasts and entertaining guests.
Relax in the cozy living area in front of the fire, or upstairs in 2 large bedrooms with brand new carpet providing a fresh and inviting atmosphere. The main level flows seamlessly into a small private garden, where you can unwind on your adorable front porch.
This property also features a spacious basement bedroom complete with an attached bathroom, offering privacy and convenience for guests or family members. Located in a quiet neighborhood, you'll enjoy peaceful surroundings while still being just minutes away from downtown Louisville.
Additionally, the property includes an attached two-car garage, ensuring ample parking and storage space. Newer furnace, AC, water heater, and windows throughout! Don't miss the opportunity to make this stunning property your new home!
Contact an agent
Home facts
- Year built:1984
- Listing ID #:5353590
Rooms and interior
- Bedrooms:3
- Total bathrooms:2
- Full bathrooms:2
- Living area:1,238 sq. ft.
Heating and cooling
- Cooling:Central Air
- Heating:Forced Air, Wood
Structure and exterior
- Roof:Composition
- Year built:1984
- Building area:1,238 sq. ft.
Schools
- High school:Monarch
- Middle school:Monarch K-8
- Elementary school:Fireside
Utilities
- Water:Public
- Sewer:Public Sewer
Finances and disclosures
- Price:$450,000
- Price per sq. ft.:$363.49
- Tax amount:$1,744 (2024)
New listings near 494 Owl Drive #4
- New
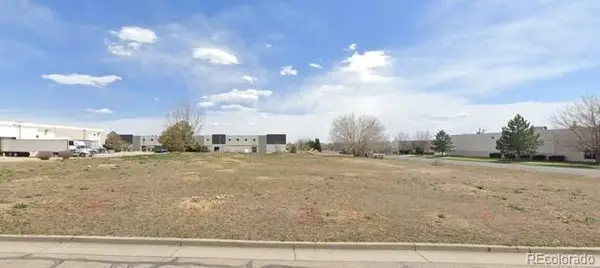 $725,000Active1.22 Acres
$725,000Active1.22 Acres380 S Taylor Avenue, Louisville, CO 80027
MLS# 6513586Listed by: REALTY ONE GROUP PLATINUM ELITE COLORADO - New
 $650,000Active0.35 Acres
$650,000Active0.35 Acres1155 W Enclave Circle, Louisville, CO 80027
MLS# 5128812Listed by: PALAMAR REAL ESTATE - Open Fri, 11am to 3pmNew
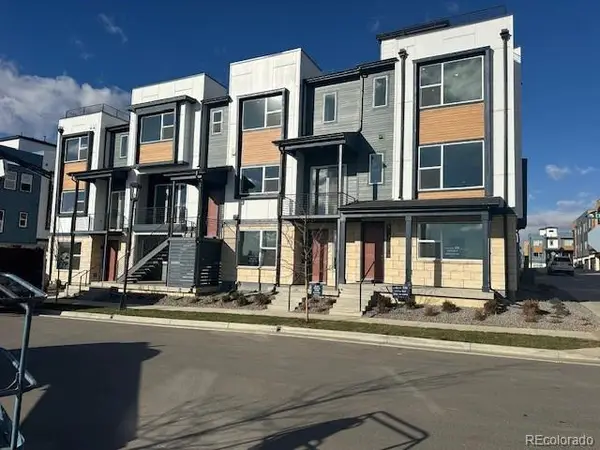 $790,000Active3 beds 4 baths1,963 sq. ft.
$790,000Active3 beds 4 baths1,963 sq. ft.2548 Emiline Way, Superior, CO 80027
MLS# 1957776Listed by: COLDWELL BANKER REALTY 56 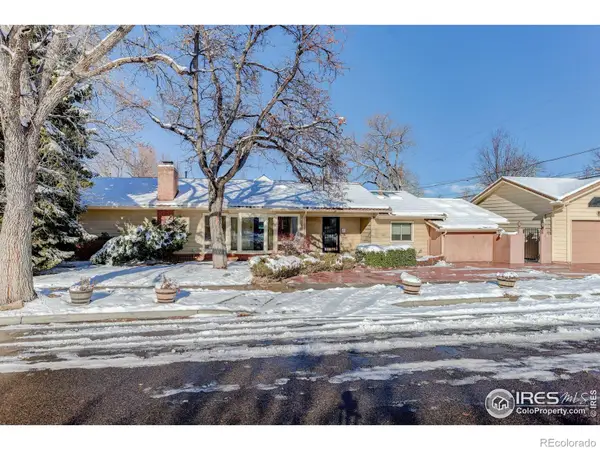 $899,000Active4 beds 2 baths2,820 sq. ft.
$899,000Active4 beds 2 baths2,820 sq. ft.1200 Lincoln Avenue, Louisville, CO 80027
MLS# IR1048194Listed by: COLDWELL BANKER REALTY-BOULDER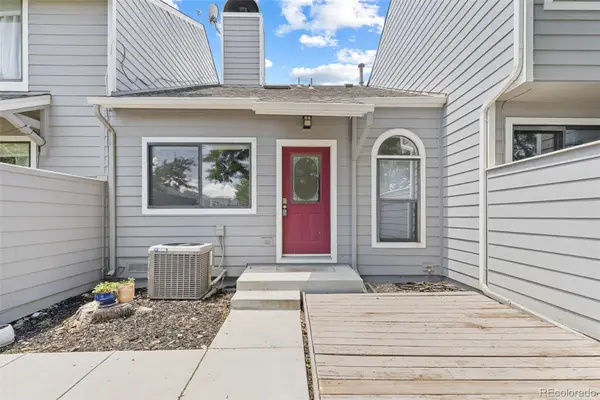 $415,000Active2 beds 1 baths884 sq. ft.
$415,000Active2 beds 1 baths884 sq. ft.323 S Taft Court #26, Louisville, CO 80027
MLS# 5066213Listed by: COMPASS - DENVER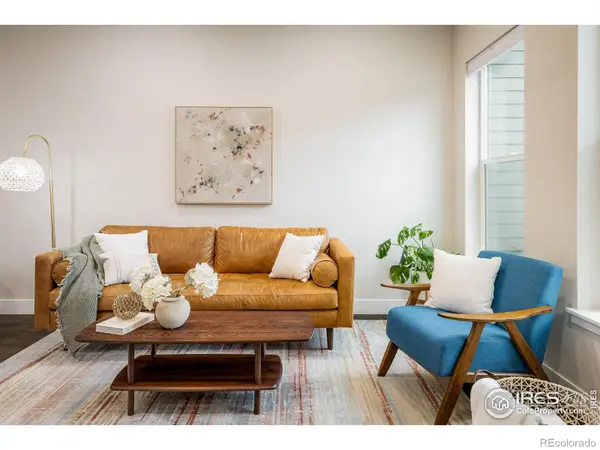 $700,000Active3 beds 4 baths2,204 sq. ft.
$700,000Active3 beds 4 baths2,204 sq. ft.627 Discovery Parkway, Superior, CO 80027
MLS# IR1048059Listed by: MILEHIMODERN - BOULDER- Open Fri, 11am to 3pm
 $810,000Active3 beds 4 baths2,095 sq. ft.
$810,000Active3 beds 4 baths2,095 sq. ft.840 Josephine Way, Superior, CO 80027
MLS# 6546745Listed by: COLDWELL BANKER REALTY 56  $2,499,000Active5 beds 5 baths5,197 sq. ft.
$2,499,000Active5 beds 5 baths5,197 sq. ft.848 Trail Ridge Drive, Louisville, CO 80027
MLS# IR1047909Listed by: EQUITY COLORADO-FRONT RANGE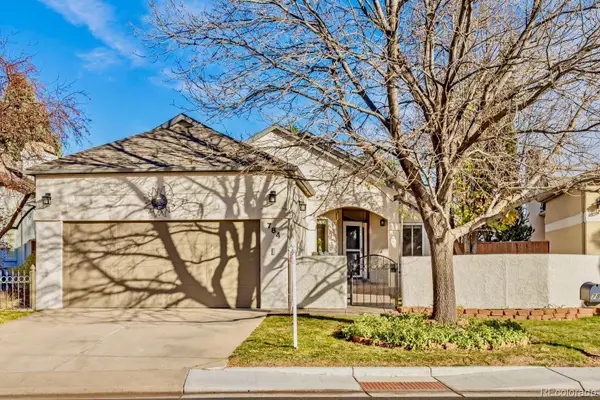 $849,000Active3 beds 3 baths2,648 sq. ft.
$849,000Active3 beds 3 baths2,648 sq. ft.784 Club Circle, Louisville, CO 80027
MLS# IR1047908Listed by: KELLER WILLIAMS-PREFERRED RLTY $499,000Active2 beds 2 baths1,135 sq. ft.
$499,000Active2 beds 2 baths1,135 sq. ft.1308 Snowberry Lane #203, Louisville, CO 80027
MLS# 6798727Listed by: VIVID VENTURES
