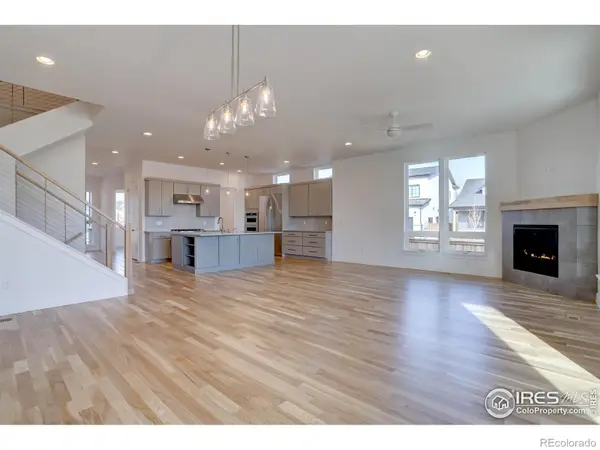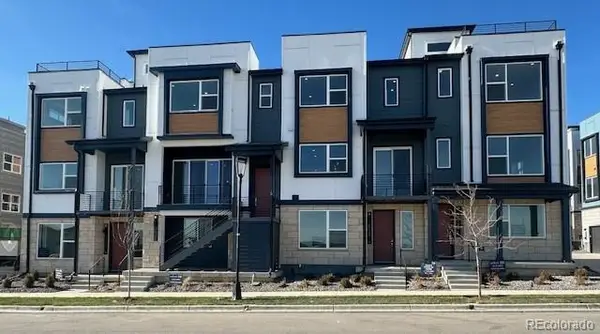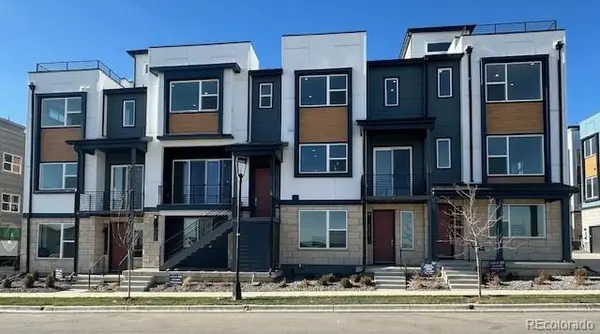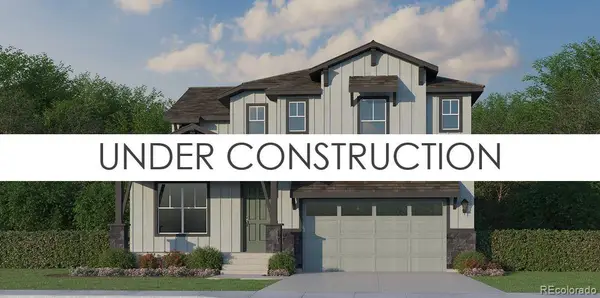501 W Linden Street, Louisville, CO 80027
Local realty services provided by:Better Homes and Gardens Real Estate Kenney & Company
Listed by: elizabeth ryterski, laura shaffer7203005680
Office: re/max elevate
MLS#:IR1042580
Source:ML
Price summary
- Price:$1,497,000
- Price per sq. ft.:$383.65
About this home
Welcome to this beautifully reimagined Louisville gem on a corner lot. Step inside to gleaming hardwood floors, modern stair railings, and a delightful kitchen with sleek white cabinetry, a deep navy island, double ovens, and a gas cooktop. A sunny eat-in nook with built-in bench seating is perfect for casual meals, while the adjacent formal dining room sets the stage for larger gatherings. The living room impresses with soaring ceilings, a wall of windows that flood the space with natural light, and a cozy gas fireplace overlooking the private backyard. Just off the oversized 3-car garage, a spacious laundry/mudroom keeps daily life organized, and a main-level office provides a quiet spot for working from home. Upstairs, hardwood floors flow into an airy loft and three secondary bedrooms, plus the luxurious primary suite. This private retreat features a remodeled, spa-inspired bath with double vanity, rich wood cabinetry, a freestanding soaking tub, and a walk-in shower. The finished lower level expands your living space with a large family/rec room anchored by a rustic wood-accent wall, built-in shelving, and an electric fireplace. You'll also find a 5th bedroom, home gym, and private sauna. Outside, a peaceful backyard oasis awaits with an expansive deck and pergola that create an inviting outdoor living room under the Colorado sky, while the lush, tiered yard provides privacy & space to garden. All of this comes with the best of Louisville living-near trails, parks, Coal Creek Elementary, Harper Lake, the Rec Center, and the vibrant charm of Old Town.
Contact an agent
Home facts
- Year built:1996
- Listing ID #:IR1042580
Rooms and interior
- Bedrooms:5
- Total bathrooms:4
- Full bathrooms:3
- Half bathrooms:1
- Living area:3,902 sq. ft.
Heating and cooling
- Cooling:Central Air
- Heating:Forced Air
Structure and exterior
- Roof:Composition
- Year built:1996
- Building area:3,902 sq. ft.
- Lot area:0.36 Acres
Schools
- High school:Monarch
- Middle school:Louisville
- Elementary school:Coal Creek
Utilities
- Water:Public
- Sewer:Public Sewer
Finances and disclosures
- Price:$1,497,000
- Price per sq. ft.:$383.65
- Tax amount:$8,464 (2025)
New listings near 501 W Linden Street
- New
 $1,699,000Active5 beds 4 baths4,848 sq. ft.
$1,699,000Active5 beds 4 baths4,848 sq. ft.820 Spyglass Circle, Louisville, CO 80027
MLS# IR1047402Listed by: MEADE BUILDER SERVICES, LLC - New
 $750,000Active2 beds 4 baths1,960 sq. ft.
$750,000Active2 beds 4 baths1,960 sq. ft.2528 Emiline Way, Superior, CO 80027
MLS# 6909974Listed by: COLDWELL BANKER REALTY 56 - New
 $850,000Active3 beds 4 baths2,095 sq. ft.
$850,000Active3 beds 4 baths2,095 sq. ft.2518 Emiline Way, Superior, CO 80027
MLS# 9538947Listed by: COLDWELL BANKER REALTY 56 - New
 $887,588Active5 beds 5 baths4,222 sq. ft.
$887,588Active5 beds 5 baths4,222 sq. ft.8335 Jesse Evans Drive, Colorado Springs, CO 80908
MLS# 6266465Listed by: AMERICAN LEGEND HOMES BROKERAGE LLC - New
 $619,000Active2 beds 2 baths1,133 sq. ft.
$619,000Active2 beds 2 baths1,133 sq. ft.1308 Snowberry Lane #301, Louisville, CO 80027
MLS# 2253788Listed by: VIVID VENTURES - New
 $644,900Active3 beds 1 baths1,087 sq. ft.
$644,900Active3 beds 1 baths1,087 sq. ft.518 Sunset Drive, Louisville, CO 80027
MLS# IR1047122Listed by: PHOENIX REALTY & PROPERTY MNGT - New
 $975,000Active4 beds 4 baths2,743 sq. ft.
$975,000Active4 beds 4 baths2,743 sq. ft.1420 N Franklin Court, Louisville, CO 80027
MLS# 8827089Listed by: COMPASS COLORADO, LLC - BOULDER - New
 $825,000Active5 beds 3 baths2,352 sq. ft.
$825,000Active5 beds 3 baths2,352 sq. ft.118 S Buchanan Court, Louisville, CO 80027
MLS# 5416985Listed by: KELLER WILLIAMS ADVANTAGE REALTY LLC - New
 $2,395,000Active5 beds 5 baths4,788 sq. ft.
$2,395,000Active5 beds 5 baths4,788 sq. ft.632 S Manorwood Lane, Louisville, CO 80027
MLS# IR1046993Listed by: LOKATION REAL ESTATE-LONGMONT - New
 $449,000Active2 beds 2 baths1,550 sq. ft.
$449,000Active2 beds 2 baths1,550 sq. ft.546 Ridgeview Drive, Louisville, CO 80027
MLS# IR1046970Listed by: RE/MAX OF BOULDER, INC
