816 Spyglass Circle, Louisville, CO 80027
Local realty services provided by:Better Homes and Gardens Real Estate Kenney & Company
816 Spyglass Circle,Louisville, CO 80027
$1,495,000
- 5 Beds
- 4 Baths
- 3,522 sq. ft.
- Single family
- Active
Listed by:kelley sudderthksudderth@milehimodern.com,720-469-1068
Office:milehimodern
MLS#:5053364
Source:ML
Price summary
- Price:$1,495,000
- Price per sq. ft.:$424.47
- Monthly HOA dues:$64
About this home
Poised in desirable Coal Creek Ranch, this newly built, impeccably designed home radiates fresh sophistication. A covered front entry welcomes residents into a light-filled layout grounded by hardwood floors and elevated finishes. Just off the foyer, a private office with French doors offers a quiet retreat, while the open living area is anchored by a linear tiled fireplace. The chef’s kitchen presents quartz countertops with a waterfall island, Thermador appliances and a walk-in corner pantry. A dining area overlooks the covered back patio — perfect for al fresco gatherings or enjoying your morning coffee. Upstairs, the vaulted primary suite features blackout shades, a spa-like bath with soaking tub and an expansive walk-in closet. Three additional bedrooms share this level along with a convenient laundry room w/ storage + folding station. The finished basement offers a rec room perfect for game or movie nights along with a bedroom and flex space. A three-car tandem garage, EV-ready plug and year round comfort w/ a dual zoned HVAC and instant hot water heater complete this modern Louisville gem. Community amenities such as the pool, tennis courts and playground are located just down the street while the Coal Creek Trail system allows for ultimate connectivity to downtown Louisville + Superior. Buyers please note *** While the home backs to Dillon Road, the terraced yard design provides surprising privacy and minimal road impact—creating a serene outdoor space worth experiencing in person.
Contact an agent
Home facts
- Year built:2025
- Listing ID #:5053364
Rooms and interior
- Bedrooms:5
- Total bathrooms:4
- Full bathrooms:2
- Living area:3,522 sq. ft.
Heating and cooling
- Cooling:Central Air
- Heating:Forced Air
Structure and exterior
- Roof:Composition
- Year built:2025
- Building area:3,522 sq. ft.
- Lot area:0.22 Acres
Schools
- High school:Monarch
- Middle school:Monarch K-8
- Elementary school:Monarch K-8
Utilities
- Water:Public
- Sewer:Public Sewer
Finances and disclosures
- Price:$1,495,000
- Price per sq. ft.:$424.47
- Tax amount:$2,855 (2024)
New listings near 816 Spyglass Circle
- New
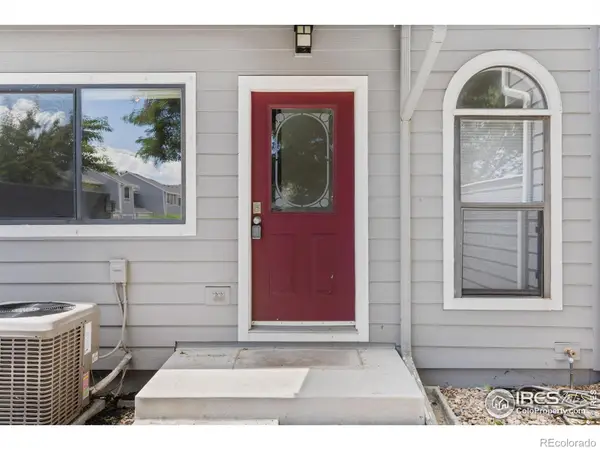 $389,000Active2 beds 1 baths884 sq. ft.
$389,000Active2 beds 1 baths884 sq. ft.323 S Taft Court, Louisville, CO 80027
MLS# IR1045673Listed by: COMPASS-DENVER - New
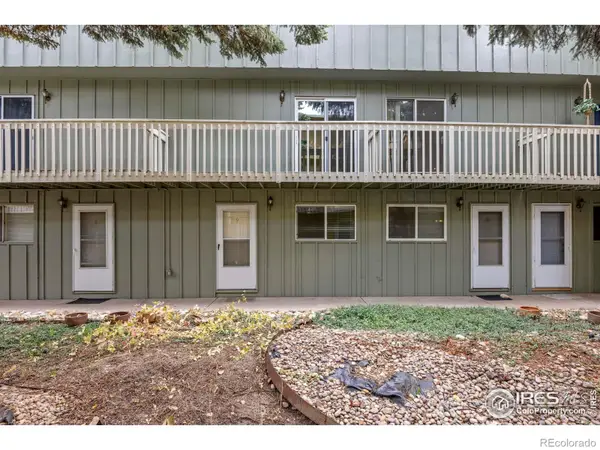 $330,000Active2 beds 1 baths704 sq. ft.
$330,000Active2 beds 1 baths704 sq. ft.1615 Cottonwood Drive, Louisville, CO 80027
MLS# IR1045665Listed by: RE/MAX ELEVATE - Open Sat, 10am to 12pmNew
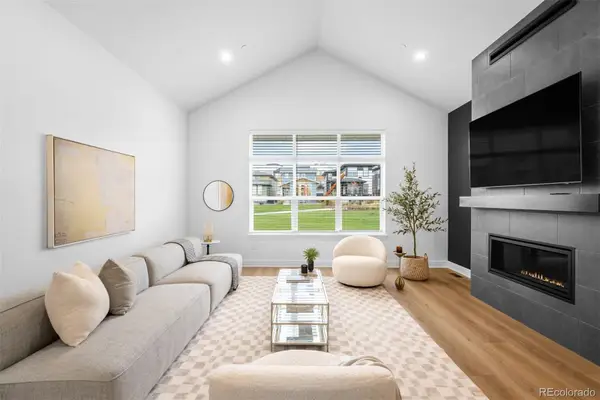 $1,150,000Active4 beds 4 baths3,662 sq. ft.
$1,150,000Active4 beds 4 baths3,662 sq. ft.2330 Miner Lane, Louisville, CO 80027
MLS# 3223392Listed by: LIV SOTHEBY'S INTERNATIONAL REALTY  $299,500Pending2 beds 1 baths776 sq. ft.
$299,500Pending2 beds 1 baths776 sq. ft.1524 Main Street, Louisville, CO 80027
MLS# IR1045615Listed by: RICHARDSON & ASSOC. REALTY- Coming Soon
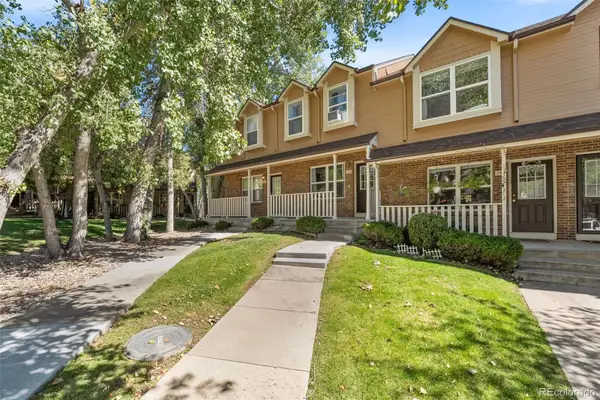 $475,000Coming Soon3 beds 3 baths
$475,000Coming Soon3 beds 3 baths152 Pheasant Run, Louisville, CO 80027
MLS# 3226915Listed by: SIMPLY DENVER - New
 $625,000Active1.98 Acres
$625,000Active1.98 Acres7692 Dyer Road, Louisville, CO 80027
MLS# IR1045467Listed by: EXP REALTY LLC - New
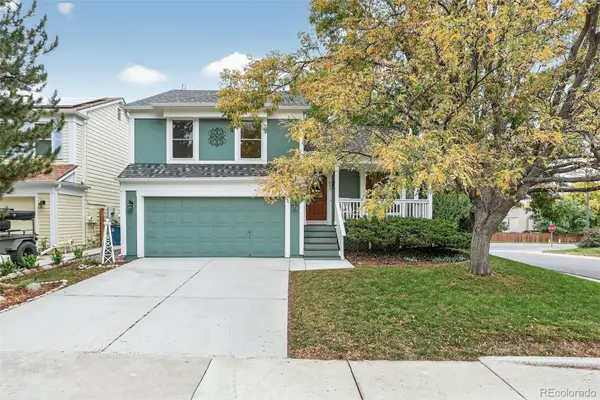 $750,000Active3 beds 2 baths1,328 sq. ft.
$750,000Active3 beds 2 baths1,328 sq. ft.408 Fillmore Court, Louisville, CO 80027
MLS# 8989950Listed by: COLDWELL BANKER REALTY 14  $899,000Active3 beds 3 baths2,495 sq. ft.
$899,000Active3 beds 3 baths2,495 sq. ft.593 Wildrose Way, Louisville, CO 80027
MLS# IR1045047Listed by: COLDWELL BANKER REALTY-BOULDER $785,000Active4 beds 2 baths2,248 sq. ft.
$785,000Active4 beds 2 baths2,248 sq. ft.159 S Polk Avenue, Louisville, CO 80027
MLS# 2315526Listed by: EXP REALTY, LLC $925,000Active5 beds 4 baths2,578 sq. ft.
$925,000Active5 beds 4 baths2,578 sq. ft.513 Adams Avenue, Louisville, CO 80027
MLS# IR1044953Listed by: LIVE WEST REALTY
