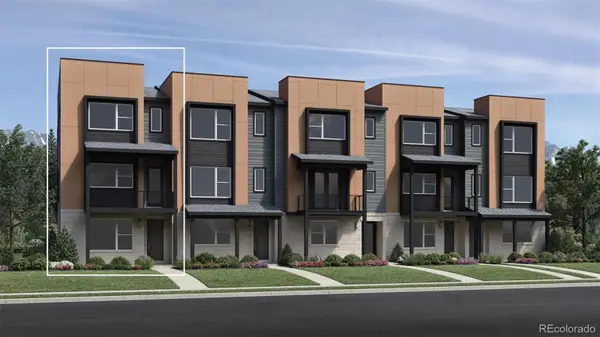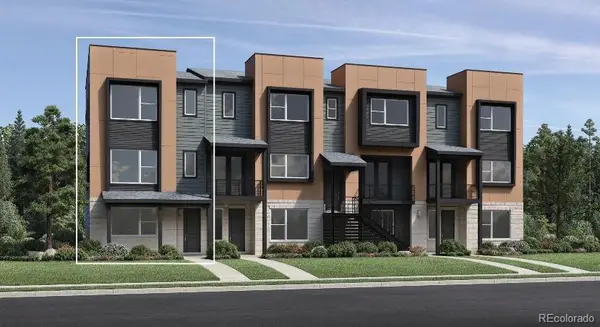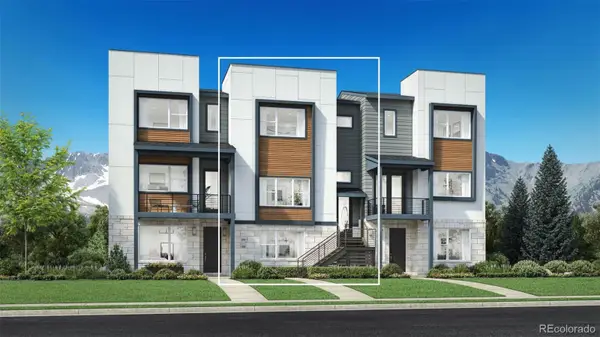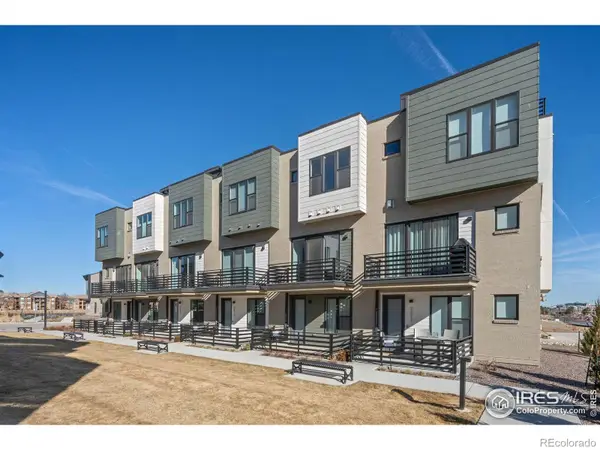941 Saint Andrews Lane, Louisville, CO 80027
Local realty services provided by:Better Homes and Gardens Real Estate Kenney & Company
941 Saint Andrews Lane,Louisville, CO 80027
$1,295,000
- 5 Beds
- 4 Baths
- 3,940 sq. ft.
- Single family
- Active
Listed by: jeff cookJeff_Cook@Ymail.com,303-808-5350
Office: jpar modern real estate
MLS#:5987298
Source:ML
Price summary
- Price:$1,295,000
- Price per sq. ft.:$328.68
- Monthly HOA dues:$69
About this home
To-Be-Built Home with a fantastic opportunity to customize this plan (or any other) on this great lot that backs up to Open Space and does not have an adjacent house/neighbor to the west.
Structure Custom Builds is a local custom homebuilder that has been building in Colorado for 15+ years. This plan was selected as it has so many wonderful features with 5 bedrooms + study and 4 bathrooms along with a 3 car garage. We can modify this plan or pick a totally different plan to suit your needs. Finish out the basement and add up to another 1,000 finished square feet for a recreational room, gym, theater room, bedrooms and bathroom. Really, your choices are unlimited!
Bring your ideas and let us turn them into your reality dream home.
*Photos do not necessarily represent what is included in the price. Pricing is based on the Prestige Inclusions and specific additions line itemed in the Quote.
*Home to be designed to qualify for Xcel Energy's ENERGY STAR® New Certification Program and rebates may apply.
Contact an agent
Home facts
- Year built:2026
- Listing ID #:5987298
Rooms and interior
- Bedrooms:5
- Total bathrooms:4
- Full bathrooms:4
- Living area:3,940 sq. ft.
Heating and cooling
- Cooling:Central Air
- Heating:Forced Air
Structure and exterior
- Roof:Composition
- Year built:2026
- Building area:3,940 sq. ft.
- Lot area:0.14 Acres
Schools
- High school:Monarch
- Middle school:Monarch K-8
- Elementary school:Monarch K-8
Utilities
- Water:Public
- Sewer:Public Sewer
Finances and disclosures
- Price:$1,295,000
- Price per sq. ft.:$328.68
- Tax amount:$1,941 (2023)
New listings near 941 Saint Andrews Lane
- Open Sun, 1 to 2:30pmNew
 $1,650,000Active4 beds 5 baths4,418 sq. ft.
$1,650,000Active4 beds 5 baths4,418 sq. ft.567 N Manorwood Lane, Louisville, CO 80027
MLS# IR1051259Listed by: RE/MAX ELEVATE - New
 $750,000Active2 beds 4 baths1,772 sq. ft.
$750,000Active2 beds 4 baths1,772 sq. ft.2571 Emiline Way, Superior, CO 80027
MLS# 5564809Listed by: COLDWELL BANKER REALTY 56 - New
 $775,000Active3 beds 4 baths1,963 sq. ft.
$775,000Active3 beds 4 baths1,963 sq. ft.2585 Emiline Way Way, Superior, CO 80027
MLS# 5923548Listed by: COLDWELL BANKER REALTY 56 - New
 $850,000Active3 beds 4 baths2,234 sq. ft.
$850,000Active3 beds 4 baths2,234 sq. ft.2581 Emiline Way, Superior, CO 80027
MLS# 7114036Listed by: COLDWELL BANKER REALTY 56 - New
 $700,000Active0.21 Acres
$700,000Active0.21 Acres360 Troon Court, Louisville, CO 80027
MLS# IR1051153Listed by: 8Z REAL ESTATE - New
 $495,000Active2 beds 2 baths1,133 sq. ft.
$495,000Active2 beds 2 baths1,133 sq. ft.1316 Snowberry Lane #103, Louisville, CO 80027
MLS# IR1051124Listed by: RE/MAX OF BOULDER, INC - Open Sat, 11am to 1pmNew
 $760,000Active2 beds 3 baths1,451 sq. ft.
$760,000Active2 beds 3 baths1,451 sq. ft.2683 Nicholas Way, Superior, CO 80027
MLS# IR1051088Listed by: BERKSHIRE HATHAWAY HOMESERVICES ROCKY MOUNTAIN, REALTORS-BOULDER - New
 $485,000Active3 beds 2 baths1,719 sq. ft.
$485,000Active3 beds 2 baths1,719 sq. ft.108 Monarch Street, Bennett, CO 80102
MLS# 6224146Listed by: EXP REALTY, LLC - New
 $748,500Active4 beds 3 baths1,843 sq. ft.
$748,500Active4 beds 3 baths1,843 sq. ft.2020 Centennial Drive, Louisville, CO 80027
MLS# IR1051056Listed by: RE/MAX OF BOULDER, INC - Open Sat, 12 to 2pmNew
 $950,000Active4 beds 4 baths2,420 sq. ft.
$950,000Active4 beds 4 baths2,420 sq. ft.896 Welsh Court, Louisville, CO 80027
MLS# IR1050995Listed by: LIVE WEST REALTY

