988 W Dahlia Street, Louisville, CO 80027
Local realty services provided by:Better Homes and Gardens Real Estate Kenney & Company
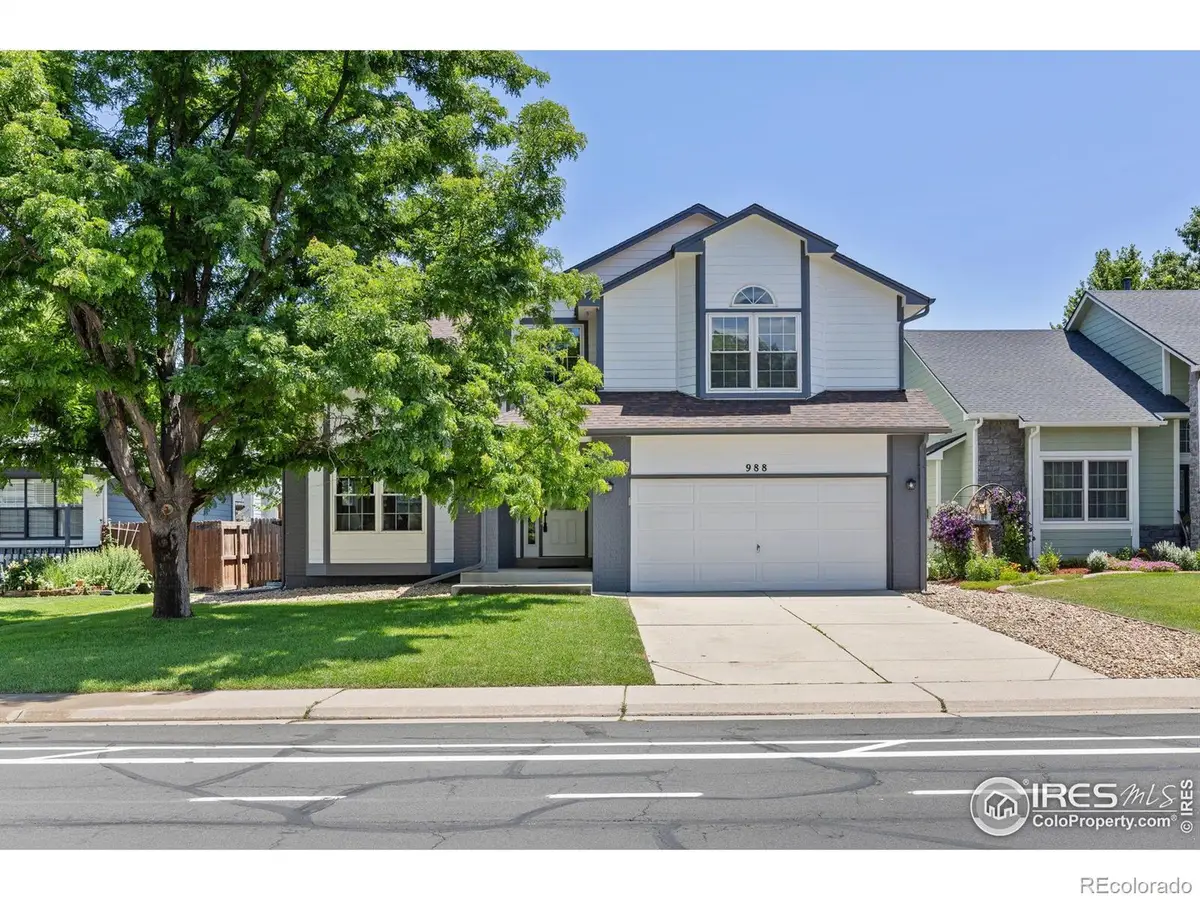
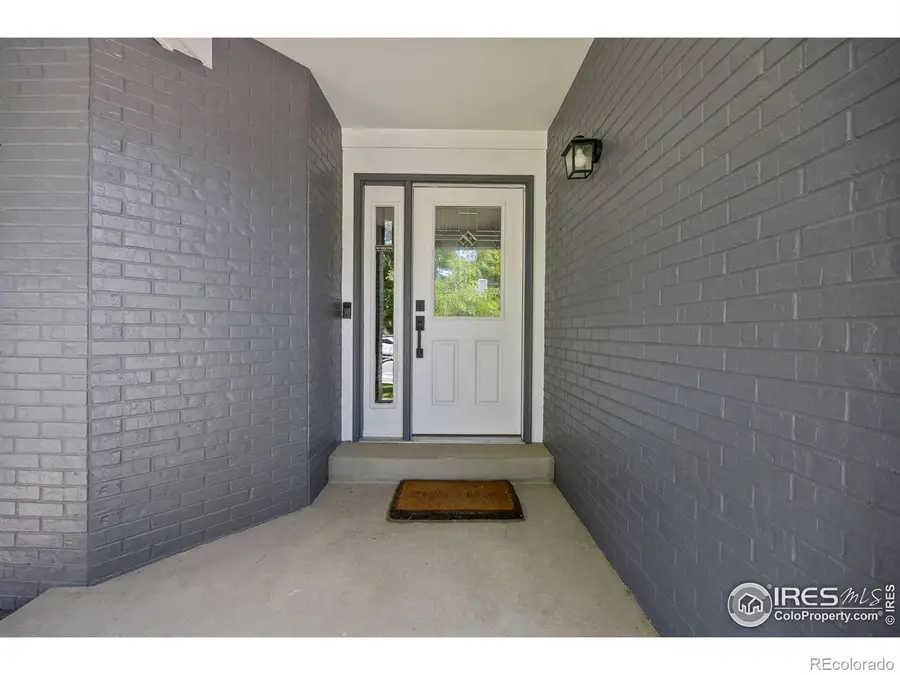
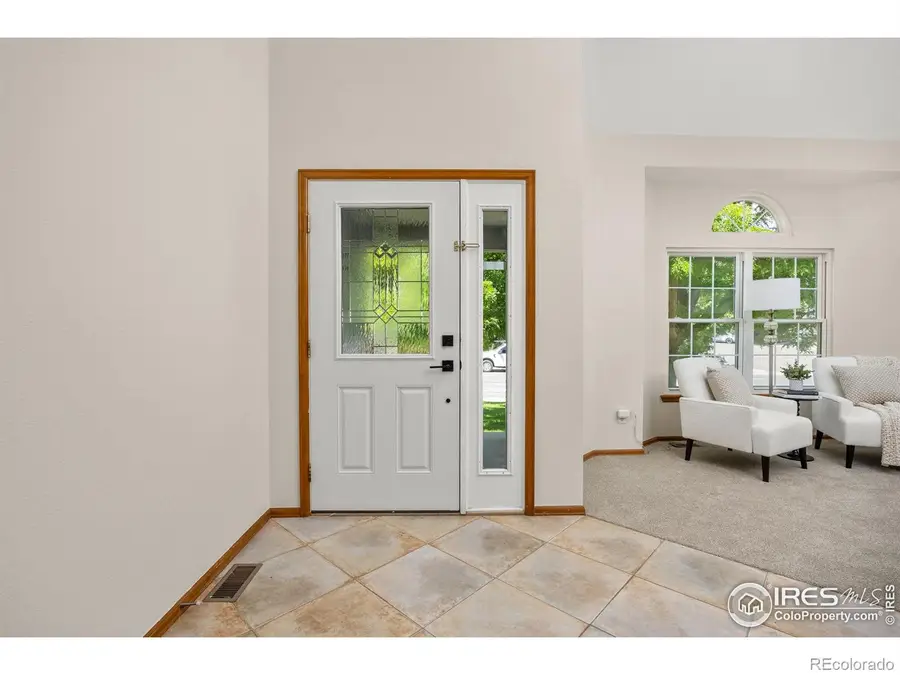
Upcoming open houses
- Sat, Aug 1612:30 pm - 02:30 pm
Listed by:kelly kanner3038180954
Office:re/max elevate
MLS#:IR1041228
Source:ML
Price summary
- Price:$995,000
- Price per sq. ft.:$286.25
About this home
Located in one of Louisville's most desirable neighborhoods, just a short walk to Fireside Elementary, this 3,476 sq. ft. home offers four bedrooms, all on the upper level, and four bathrooms. Recent improvements include fresh interior and exterior paint, new carpet, a brand-new stainless steel refrigerator and dishwasher, a Tesla EV charger, NEST thermostat, RING doorbell, a high-efficiency furnace installed in December 2020, and new sod in the front and back yards, A bright two-story entry welcomes you into the home, flowing into the formal living and dining rooms. The remodeled kitchen is a chef's dream, featuring abundant storage, a Dacor gas stove with warming drawer, touch faucet, an island with a second oven, and new stainless steel appliances. The adjoining eat-in area opens to the east-facing deck, a perfect spot for enjoying your morning coffee, dining al fresco, or hosting a summer barbecue. Just off the kitchen, the inviting family room centers around a gas fireplace, creating a warm and relaxed atmosphere. Upstairs, the expansive primary suite offers seasonal mountain views, a walk-in closet, and a luxurious ensuite with a double vanity, deep soaking tub, and glass-enclosed shower. Three additional bedrooms share a full bathroom on the same level, providing comfort and convenience for family or guests. The finished basement expands the living space with a generous recreation room and a full bathroom. Additional upgrades include new attic insulation and a roof replacement in 2018. With easy access to Highway 36 for quick commutes to Denver or Boulder, the home is ideally situated near the Louisville Recreation Center, scenic trails, open spaces, childcare, grocery shopping, and charming Old Town. This property offers the perfect blend of modern updates, comfortable living, and an unbeatable location. Make this home your own and enjoy all that Louisville has to offer!
Contact an agent
Home facts
- Year built:1992
- Listing Id #:IR1041228
Rooms and interior
- Bedrooms:4
- Total bathrooms:4
- Full bathrooms:3
- Half bathrooms:1
- Living area:3,476 sq. ft.
Heating and cooling
- Cooling:Evaporative Cooling
- Heating:Forced Air
Structure and exterior
- Roof:Composition
- Year built:1992
- Building area:3,476 sq. ft.
- Lot area:0.12 Acres
Schools
- High school:Monarch
- Middle school:Monarch K-8
- Elementary school:Fireside
Utilities
- Water:Public
- Sewer:Public Sewer
Finances and disclosures
- Price:$995,000
- Price per sq. ft.:$286.25
- Tax amount:$5,750 (2024)
New listings near 988 W Dahlia Street
- New
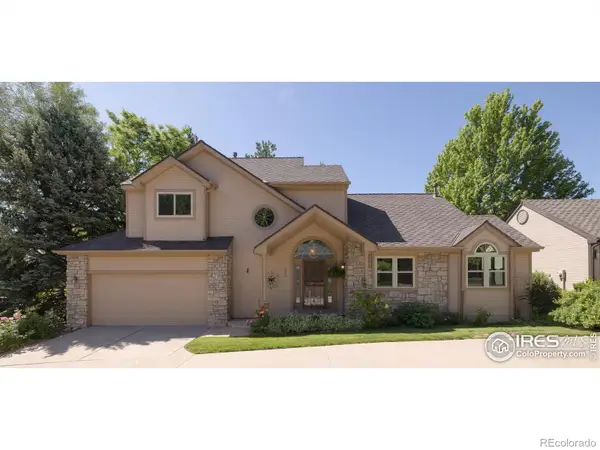 $839,000Active3 beds 3 baths2,898 sq. ft.
$839,000Active3 beds 3 baths2,898 sq. ft.322 Diamond Circle, Louisville, CO 80027
MLS# IR1041375Listed by: PRO - Coming Soon
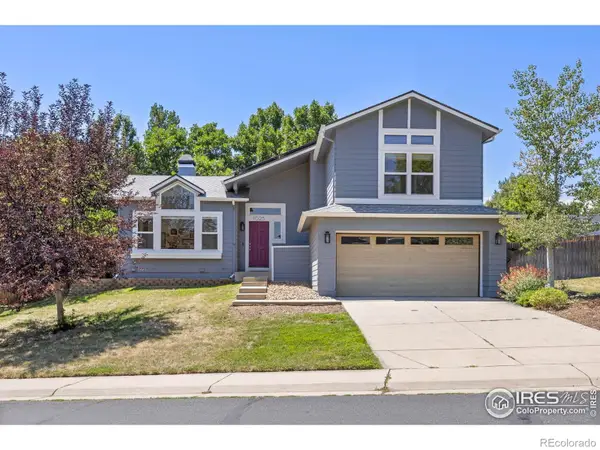 $920,000Coming Soon4 beds 3 baths
$920,000Coming Soon4 beds 3 baths1025 Sagebrush Way, Louisville, CO 80027
MLS# IR1041322Listed by: COMPASS - BOULDER - New
 $799,995Active3 beds 2 baths1,780 sq. ft.
$799,995Active3 beds 2 baths1,780 sq. ft.106 Lois Circle, Louisville, CO 80027
MLS# IR1041329Listed by: COMPASS - BOULDER - Coming Soon
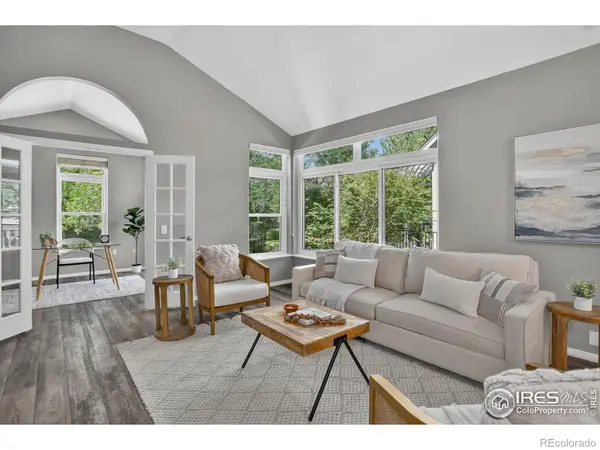 $849,000Coming Soon2 beds 2 baths
$849,000Coming Soon2 beds 2 baths229 Springs Drive, Louisville, CO 80027
MLS# IR1041277Listed by: COLDWELL BANKER REALTY-BOULDER - New
 $499,000Active2 beds 2 baths1,133 sq. ft.
$499,000Active2 beds 2 baths1,133 sq. ft.1308 Snowberry Lane #101, Louisville, CO 80027
MLS# 3631923Listed by: VIVID VENTURES - New
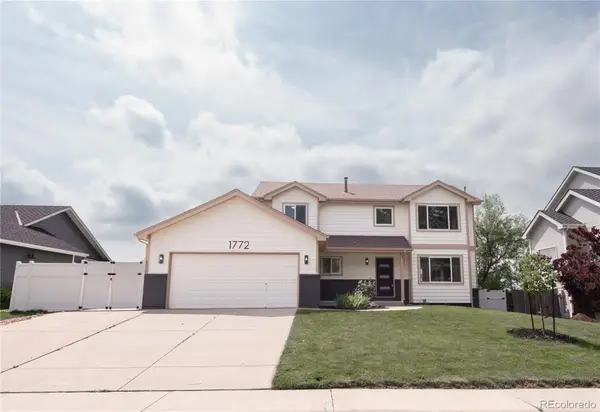 $999,999Active4 beds 4 baths2,758 sq. ft.
$999,999Active4 beds 4 baths2,758 sq. ft.1772 Eisenhower Drive, Louisville, CO 80027
MLS# 4963959Listed by: BROKERS GUILD HOMES - New
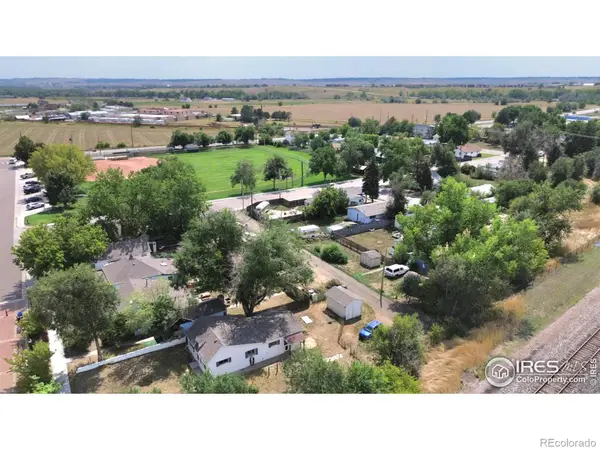 $775,000Active2 beds 1 baths1,166 sq. ft.
$775,000Active2 beds 1 baths1,166 sq. ft.1008 South Street, Louisville, CO 80027
MLS# IR1040990Listed by: EPIQUE REALTY - New
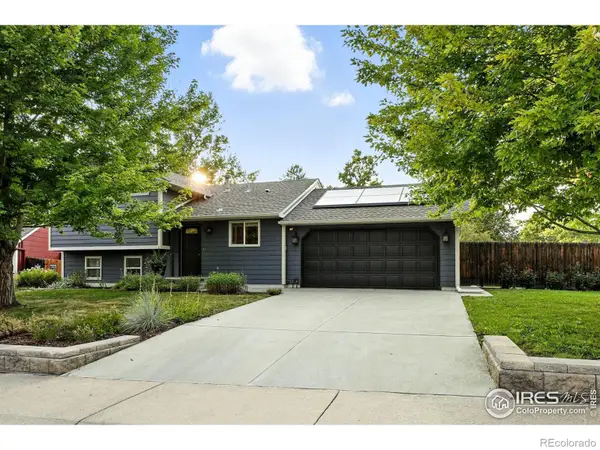 $735,000Active3 beds 2 baths1,358 sq. ft.
$735,000Active3 beds 2 baths1,358 sq. ft.253 S Buchanan Circle, Louisville, CO 80027
MLS# IR1040763Listed by: LIVE WEST REALTY - New
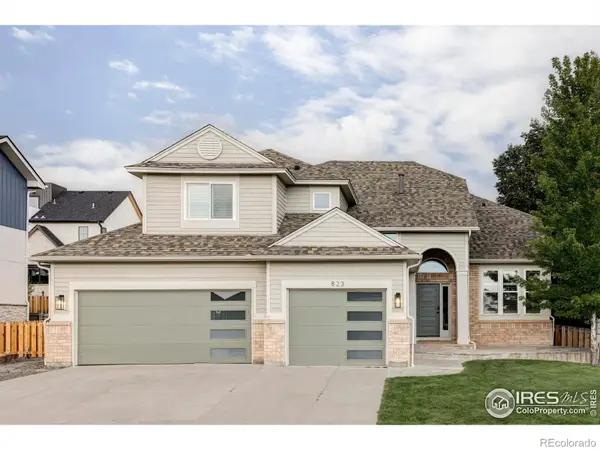 $1,325,000Active6 beds 5 baths4,034 sq. ft.
$1,325,000Active6 beds 5 baths4,034 sq. ft.823 Trail Ridge Drive, Louisville, CO 80027
MLS# IR1040699Listed by: HELIX PROPERTIES, LLC

