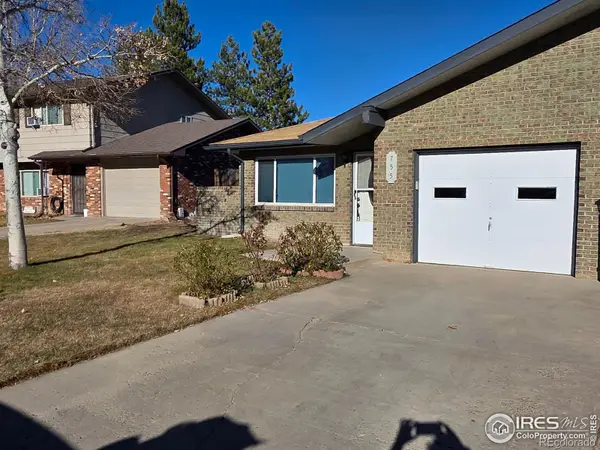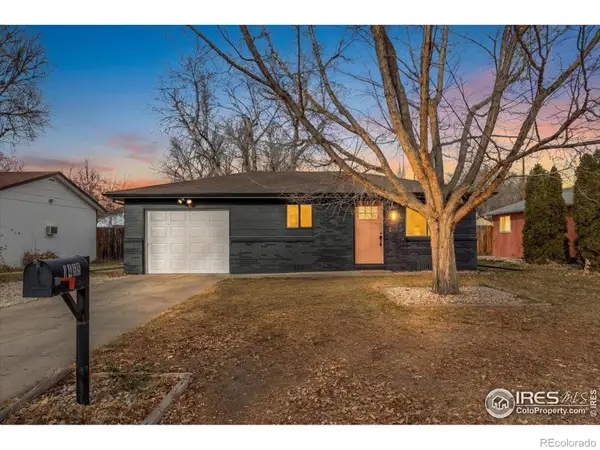10297 Forest View Drive, Loveland, CO 80538
Local realty services provided by:Better Homes and Gardens Real Estate Kenney & Company
10297 Forest View Drive,Loveland, CO 80538
$1,250,000
- 3 Beds
- 4 Baths
- 3,511 sq. ft.
- Single family
- Active
Listed by: kristine leoffler9704434913
Office: realty one group fourpoints
MLS#:IR1041911
Source:ML
Price summary
- Price:$1,250,000
- Price per sq. ft.:$356.02
About this home
First time on the market in over 35 years!This beautifully remodeled 2-story home sits on 75 breathtaking acres that can be divided into two parcels. Bordering Roosevelt National Forest and the Sylvan Dale Guest Ranch Conservation Easement Land, the property offers unmatched privacy, panoramic views, and direct access to endless trails.Inside, you'll find light-filled living spaces, 3 bedrooms, and 4 bathrooms. The stunning kitchen flows into a dining room surrounded by windows that frame incredible views. Both the dining and living rooms open onto a spacious wraparound deck-perfect for entertaining, stargazing, or simply soaking in the peace and quiet.Upstairs, the primary suite feels like a retreat with a spa-like bathroom, walk-in closet with stackable washer and dryer, and a private balcony ideal for morning coffee. The main and upper levels feature wood flooring, and all three bathrooms have been tastefully remodeled.The walkout basement is ready to be finished with your personal design touches and already includes a second laundry room and a 4th bathroom awaiting updates. Additional highlights include a detached 2-car garage, efficient heating and cooling with a heat pump, a newer metal roof, durable James Hardie cement siding, and a seasonal stream running through the property. There's also plenty of space for horses and outdoor recreation.Located just 20 minutes from Loveland and everyday conveniences, this property offers jaw-dropping 360 views of Devil's Backbone, Boedecker Lake, Boyd Lake, and the surrounding mountains. A rare opportunity for unparalleled mountain living-privacy, beauty, and adventure all in one.Slow down when you drive up so you don't miss the Wild Turkeys, Deer, Elk...it seems like there's always some wildlife wandering through this peaceful area.
Contact an agent
Home facts
- Year built:1973
- Listing ID #:IR1041911
Rooms and interior
- Bedrooms:3
- Total bathrooms:4
- Full bathrooms:3
- Living area:3,511 sq. ft.
Heating and cooling
- Cooling:Ceiling Fan(s)
- Heating:Baseboard, Heat Pump
Structure and exterior
- Roof:Metal
- Year built:1973
- Building area:3,511 sq. ft.
- Lot area:75.87 Acres
Schools
- High school:Thompson Valley
- Middle school:Walt Clark
- Elementary school:Big Thompson
Utilities
- Water:Cistern, Well
- Sewer:Septic Tank
Finances and disclosures
- Price:$1,250,000
- Price per sq. ft.:$356.02
- Tax amount:$2,968 (2024)
New listings near 10297 Forest View Drive
- New
 $364,900Active3 beds 2 baths1,232 sq. ft.
$364,900Active3 beds 2 baths1,232 sq. ft.755 Nyssa Drive, Loveland, CO 80538
MLS# IR1049726Listed by: MICHELE WECKER - New
 $520,000Active3 beds 3 baths1,753 sq. ft.
$520,000Active3 beds 3 baths1,753 sq. ft.2903 6th Street, Loveland, CO 80537
MLS# 1514014Listed by: VICTORY PROPERTIES LLC - Open Sat, 11am to 2pmNew
 $675,000Active3 beds 3 baths2,570 sq. ft.
$675,000Active3 beds 3 baths2,570 sq. ft.2151 Evergreen Place, Loveland, CO 80538
MLS# IR1049714Listed by: HOMESMART REALTY GROUP LVLD - Open Mon, 11am to 2pmNew
 $699,500Active4 beds 3 baths3,392 sq. ft.
$699,500Active4 beds 3 baths3,392 sq. ft.3450 Laplata Avenue, Loveland, CO 80538
MLS# IR1049711Listed by: HOMESMART REALTY GROUP LVLD - New
 $330,000Active3 beds 2 baths1,816 sq. ft.
$330,000Active3 beds 2 baths1,816 sq. ft.976 Monroe Avenue N, Loveland, CO 80537
MLS# IR1049707Listed by: ANTINORA REAL ESTATE - Open Sat, 10am to 12pmNew
 $599,000Active4 beds 4 baths2,707 sq. ft.
$599,000Active4 beds 4 baths2,707 sq. ft.4060 Montmorency Place, Loveland, CO 80537
MLS# IR1049708Listed by: C3 REAL ESTATE SOLUTIONS, LLC - New
 $495,000Active3 beds 2 baths1,930 sq. ft.
$495,000Active3 beds 2 baths1,930 sq. ft.24 Tracy Trail Road, Loveland, CO 80537
MLS# IR1049699Listed by: THE STATION REAL ESTATE - New
 $85,999Active2 beds 1 baths624 sq. ft.
$85,999Active2 beds 1 baths624 sq. ft.1212 Butte Road, Loveland, CO 80537
MLS# 5278255Listed by: METRO 21 REAL ESTATE GROUP - Open Sat, 1 to 3pmNew
 $425,000Active3 beds 1 baths865 sq. ft.
$425,000Active3 beds 1 baths865 sq. ft.1489 E 6th Street, Loveland, CO 80537
MLS# IR1049672Listed by: C3 REAL ESTATE SOLUTIONS, LLC - Open Sat, 12 to 2pmNew
 $386,900Active2 beds 2 baths914 sq. ft.
$386,900Active2 beds 2 baths914 sq. ft.3238 Picasso Drive, Loveland, CO 80538
MLS# IR1049674Listed by: HOME LOVE COLORADO
