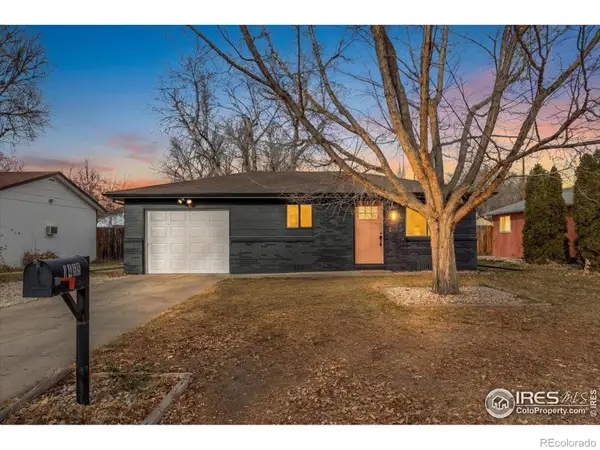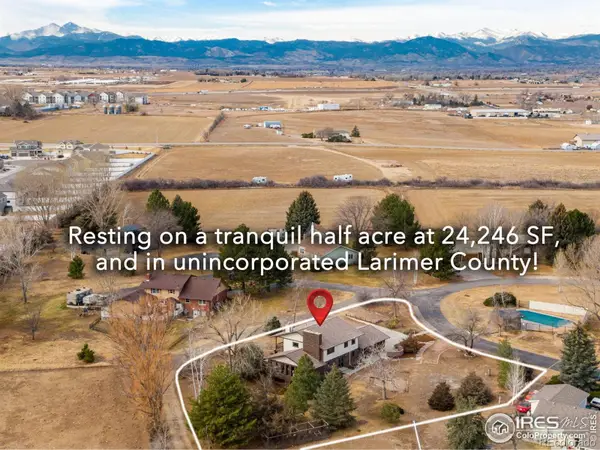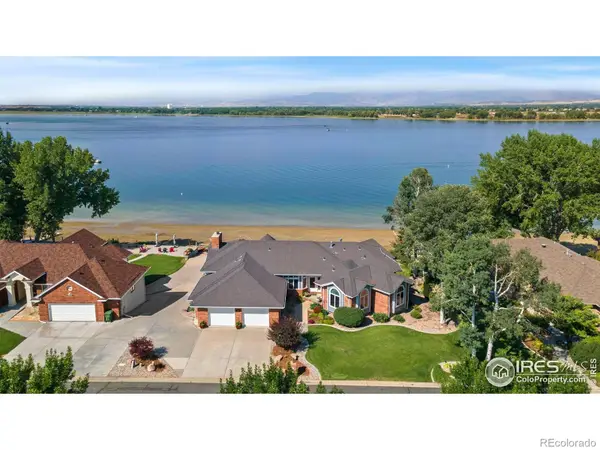1100 Taft Avenue #46, Loveland, CO 80537
Local realty services provided by:Better Homes and Gardens Real Estate Kenney & Company
1100 Taft Avenue #46,Loveland, CO 80537
$360,000
- 3 Beds
- 2 Baths
- 1,196 sq. ft.
- Condominium
- Active
Listed by: rena wallingford9702182003
Office: coldwell banker realty-noco
MLS#:IR1043486
Source:ML
Price summary
- Price:$360,000
- Price per sq. ft.:$301
- Monthly HOA dues:$300
About this home
1100 Taft Ave #46 - a charming condo in a 55+ community nestled in the heart of Loveland, offering both comfort and convenience. This well-maintained property features a bright and inviting layout ADA equipped, filled with natural light throughout.The spacious living area provides a welcoming space to relax or entertain, while the kitchen offers ample cabinet space, modern appliances, and a functional design that makes everyday living easy. The bedrooms are generously sized, and the bathrooms are thoughtfully designed with convenience in mind.Step outside to a private, secluded covered patio, perfect for morning coffee or unwinding in the evenings-where elk, deer, and wild turkeys are often seen wandering by, adding a peaceful, nature-inspired touch to your day.Additional features include paved walking paths throughout the community, window benches in the dining area and bedroom, disabled/handicap support bars installed throughout, and the ability to have small emotional support pets with a doctor's note.With low-maintenance living, you'll have more time to explore all that Loveland has to offer. Ideally located near shopping, dining, and everyday amenities, this home provides quick access to downtown Loveland, Lake Loveland, and scenic trails.Whether you're looking for your first home, a low-maintenance investment, or a cozy space to downsize, this property is a fantastic opportunity. With easy access to Highway 34 and I-25, commuting to Fort Collins, Longmont, or Denver is a breeze.Don't miss the chance to make this delightful home yours and enjoy the perfect balance of affordability, location, and lifestyle. Schedule your showing today and discover why this Loveland gem could be exactly what you've been searching for.
Contact an agent
Home facts
- Year built:1989
- Listing ID #:IR1043486
Rooms and interior
- Bedrooms:3
- Total bathrooms:2
- Full bathrooms:1
- Living area:1,196 sq. ft.
Heating and cooling
- Cooling:Central Air
- Heating:Forced Air
Structure and exterior
- Roof:Composition
- Year built:1989
- Building area:1,196 sq. ft.
- Lot area:0.59 Acres
Schools
- High school:Thompson Valley
- Middle school:Other
- Elementary school:Van Buren
Utilities
- Water:Public
- Sewer:Public Sewer
Finances and disclosures
- Price:$360,000
- Price per sq. ft.:$301
- Tax amount:$1,611 (2024)
New listings near 1100 Taft Avenue #46
- Open Mon, 11am to 2pmNew
 $699,500Active4 beds 3 baths3,392 sq. ft.
$699,500Active4 beds 3 baths3,392 sq. ft.3450 Laplata Avenue, Loveland, CO 80538
MLS# IR1049711Listed by: HOMESMART REALTY GROUP LVLD - New
 $330,000Active3 beds 2 baths1,816 sq. ft.
$330,000Active3 beds 2 baths1,816 sq. ft.976 Monroe Avenue N, Loveland, CO 80537
MLS# IR1049707Listed by: ANTINORA REAL ESTATE - Open Sat, 10am to 12pmNew
 $599,000Active4 beds 4 baths2,707 sq. ft.
$599,000Active4 beds 4 baths2,707 sq. ft.4060 Montmorency Place, Loveland, CO 80537
MLS# IR1049708Listed by: C3 REAL ESTATE SOLUTIONS, LLC - New
 $495,000Active3 beds 2 baths1,930 sq. ft.
$495,000Active3 beds 2 baths1,930 sq. ft.24 Tracy Trail Road, Loveland, CO 80537
MLS# IR1049699Listed by: THE STATION REAL ESTATE - New
 $85,999Active2 beds 1 baths624 sq. ft.
$85,999Active2 beds 1 baths624 sq. ft.1212 Butte Road, Loveland, CO 80537
MLS# 5278255Listed by: METRO 21 REAL ESTATE GROUP - Open Sat, 1 to 3pmNew
 $425,000Active3 beds 1 baths865 sq. ft.
$425,000Active3 beds 1 baths865 sq. ft.1489 E 6th Street, Loveland, CO 80537
MLS# IR1049672Listed by: C3 REAL ESTATE SOLUTIONS, LLC - Open Sat, 12 to 2pmNew
 $386,900Active2 beds 2 baths914 sq. ft.
$386,900Active2 beds 2 baths914 sq. ft.3238 Picasso Drive, Loveland, CO 80538
MLS# IR1049674Listed by: HOME LOVE COLORADO - Coming Soon
 $600,000Coming Soon4 beds 3 baths
$600,000Coming Soon4 beds 3 baths2884 Hydra Drive, Loveland, CO 80537
MLS# IR1049665Listed by: WEST AND MAIN HOMES - New
 $689,900Active4 beds 3 baths3,910 sq. ft.
$689,900Active4 beds 3 baths3,910 sq. ft.7512 Caren Circle, Loveland, CO 80534
MLS# 4851510Listed by: C3 REAL ESTATE SOLUTIONS LLC - New
 $2,300,000Active5 beds 5 baths4,791 sq. ft.
$2,300,000Active5 beds 5 baths4,791 sq. ft.3913 Valley Oak Drive, Loveland, CO 80538
MLS# IR1049649Listed by: GROUP CENTERRA
