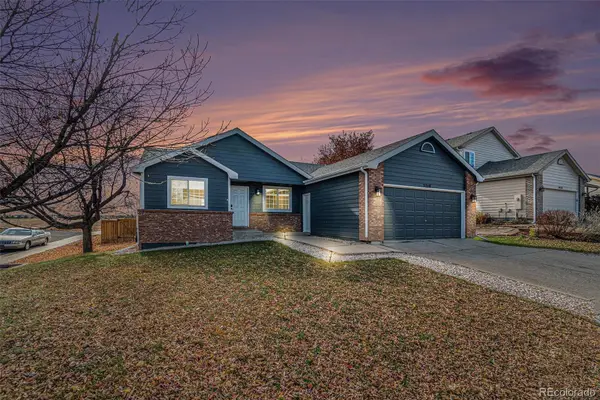1125 W Broadmoor Drive, Loveland, CO 80537
Local realty services provided by:Better Homes and Gardens Real Estate Kenney & Company
Listed by: kristin snow7202720951
Office: group centerra
MLS#:IR1036901
Source:ML
Price summary
- Price:$505,000
- Price per sq. ft.:$217.11
About this home
Property is being sold as is, inspection report available upon request. Welcome to 1125 W Broadmoor Dr where thoughtful details meet everyday comfort in this spacious 3-bedroom + office, 3-bathroom ranch, with no HOA. On the main level you will find 2 bedrooms, an office, 2 bathrooms, a spacious living room with fireplace, hardwood floors and custom woodwork throughout. The kitchen features a newer gas stove for the home chef and direct access to a generously sized deck, ideal for enjoying Colorado sunsets and mountain views with your morning coffee or evening beverage of choice. Venture downstairs to the finished, walkout basement that includes a large rec room, a 2nd fireplace, a spacious bedroom and bath -great for guests or game nights. Step outside to your backyard and relax under the covered patio while enjoying your private, fenced yard featuring manicured rose and columbine gardens. Dedicated RV/boat parking AND two separate garages are perfect for the hobbyist, car enthusiast or anyone who simply loves having extra space, there is also an additional shop area or potential tandem parking in the 2nd garage with alley access. Recent upgrades include a new roof and gutters in 2023, a newer AC, hot water heater, gas stove and newly refinished knotty pine floors in the basement. Located close to trails, numerous outdoor activities, restaurants, and shopping, this home truly has it all, including fiber optic internet. Take advantage of this fantastic opportunity to own a beautiful home with numerous desirable features in a prime location and schedule a showing today!
Contact an agent
Home facts
- Year built:1960
- Listing ID #:IR1036901
Rooms and interior
- Bedrooms:3
- Total bathrooms:3
- Full bathrooms:1
- Living area:2,326 sq. ft.
Heating and cooling
- Cooling:Central Air
- Heating:Forced Air
Structure and exterior
- Roof:Composition
- Year built:1960
- Building area:2,326 sq. ft.
- Lot area:0.21 Acres
Schools
- High school:Thompson Valley
- Middle school:Other
- Elementary school:Garfield
Utilities
- Water:Public
- Sewer:Public Sewer
Finances and disclosures
- Price:$505,000
- Price per sq. ft.:$217.11
- Tax amount:$2,674 (2024)
New listings near 1125 W Broadmoor Drive
- New
 $429,000Active2 beds 2 baths1,440 sq. ft.
$429,000Active2 beds 2 baths1,440 sq. ft.2351 Lawson Drive, Loveland, CO 80538
MLS# IR1047417Listed by: EQUITY COLORADO-FRONT RANGE - Coming Soon
 $569,000Coming Soon4 beds 3 baths
$569,000Coming Soon4 beds 3 baths4815 Laporte Avenue, Loveland, CO 80538
MLS# IR1047416Listed by: RTOWN REAL ESTATE - New
 $390,000Active2 beds 1 baths863 sq. ft.
$390,000Active2 beds 1 baths863 sq. ft.1330 E 7th Street, Loveland, CO 80537
MLS# IR1047401Listed by: ONEWAY.REALTY - New
 $540,000Active5 beds 3 baths2,862 sq. ft.
$540,000Active5 beds 3 baths2,862 sq. ft.2112 Arron Drive, Loveland, CO 80537
MLS# IR1047410Listed by: RE/MAX OF BOULDER, INC - New
 $450,000Active4 beds 3 baths2,176 sq. ft.
$450,000Active4 beds 3 baths2,176 sq. ft.3210 Williamsburg Street, Loveland, CO 80538
MLS# 1558544Listed by: CARDINAL REAL ESTATE, LLC - New
 $475,000Active3 beds 3 baths2,532 sq. ft.
$475,000Active3 beds 3 baths2,532 sq. ft.1714 E 7th Street, Loveland, CO 80537
MLS# IR1047360Listed by: GROUP CENTERRA - New
 $599,900Active4 beds 2 baths1,624 sq. ft.
$599,900Active4 beds 2 baths1,624 sq. ft.7300 Orchard Drive, Loveland, CO 80538
MLS# IR1047357Listed by: RE/MAX ALLIANCE-LOVELAND - Coming Soon
 $295,000Coming Soon3 beds 2 baths
$295,000Coming Soon3 beds 2 baths3012 N Sheridan Avenue, Loveland, CO 80538
MLS# IR1047365Listed by: GROUP MULBERRY - New
 $470,000Active3 beds 2 baths1,743 sq. ft.
$470,000Active3 beds 2 baths1,743 sq. ft.814 Essex Drive, Loveland, CO 80538
MLS# IR1047328Listed by: EXP REALTY LLC - New
 $589,000Active5 beds 4 baths2,642 sq. ft.
$589,000Active5 beds 4 baths2,642 sq. ft.4575 Cole Drive, Loveland, CO 80538
MLS# 3911960Listed by: DISTINCT REAL ESTATE LLC
