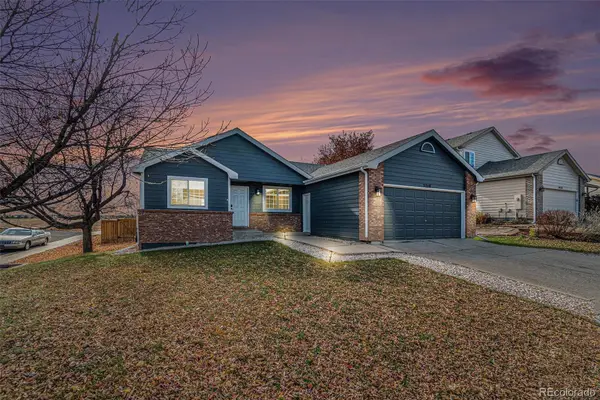1131 W Broadmoor Drive, Loveland, CO 80537
Local realty services provided by:Better Homes and Gardens Real Estate Kenney & Company
1131 W Broadmoor Drive,Loveland, CO 80537
$629,000
- 3 Beds
- 2 Baths
- 2,088 sq. ft.
- Single family
- Active
Listed by: kristin snow7202720951
Office: group centerra
MLS#:IR1039521
Source:ML
Price summary
- Price:$629,000
- Price per sq. ft.:$301.25
About this home
Welcome to this stunning Mid-Century Modern ranch with magnificent views and retro flare, seamlessly combining timeless character with luxurious modern updates. Key system updates in the last 5 years include the roof, furnace, A/C, windows, doors, fence, garage doors, gas fireplace insert - ensuring comfort and efficiency. No metro tax or HOA! The main floor is full of natural light, features amazing mountain views and 3 bedrooms. The custom covered deck off the dining area is the perfect place to kick back and relax while taking in the breathtaking views of the Front Range. Every bathroom has heated floors and has been stylishly remodeled from top to bottom. Venture downstairs and discover a unique tiki-room inspired living area complete with a full bar, cozy gas fireplace and access to the covered patio that overlooks the spacious fenced yard. Enjoy the convenience of a huge two-car garage, covered carport, separate RV/boat parking, and a large storage shed. Don't miss your chance to own this beautifully updated home that offers unmatched character, comfort, and views!
Contact an agent
Home facts
- Year built:1960
- Listing ID #:IR1039521
Rooms and interior
- Bedrooms:3
- Total bathrooms:2
- Full bathrooms:1
- Living area:2,088 sq. ft.
Heating and cooling
- Cooling:Central Air
- Heating:Forced Air
Structure and exterior
- Roof:Composition
- Year built:1960
- Building area:2,088 sq. ft.
- Lot area:0.17 Acres
Schools
- High school:Thompson Valley
- Middle school:Other
- Elementary school:Garfield
Utilities
- Water:Public
- Sewer:Public Sewer
Finances and disclosures
- Price:$629,000
- Price per sq. ft.:$301.25
- Tax amount:$2,570 (2024)
New listings near 1131 W Broadmoor Drive
- New
 $429,000Active2 beds 2 baths1,440 sq. ft.
$429,000Active2 beds 2 baths1,440 sq. ft.2351 Lawson Drive, Loveland, CO 80538
MLS# IR1047417Listed by: EQUITY COLORADO-FRONT RANGE - Coming Soon
 $569,000Coming Soon4 beds 3 baths
$569,000Coming Soon4 beds 3 baths4815 Laporte Avenue, Loveland, CO 80538
MLS# IR1047416Listed by: RTOWN REAL ESTATE - New
 $390,000Active2 beds 1 baths863 sq. ft.
$390,000Active2 beds 1 baths863 sq. ft.1330 E 7th Street, Loveland, CO 80537
MLS# IR1047401Listed by: ONEWAY.REALTY - New
 $540,000Active5 beds 3 baths2,862 sq. ft.
$540,000Active5 beds 3 baths2,862 sq. ft.2112 Arron Drive, Loveland, CO 80537
MLS# IR1047410Listed by: RE/MAX OF BOULDER, INC - New
 $450,000Active4 beds 3 baths2,176 sq. ft.
$450,000Active4 beds 3 baths2,176 sq. ft.3210 Williamsburg Street, Loveland, CO 80538
MLS# 1558544Listed by: CARDINAL REAL ESTATE, LLC - New
 $475,000Active3 beds 3 baths2,532 sq. ft.
$475,000Active3 beds 3 baths2,532 sq. ft.1714 E 7th Street, Loveland, CO 80537
MLS# IR1047360Listed by: GROUP CENTERRA - New
 $599,900Active4 beds 2 baths1,624 sq. ft.
$599,900Active4 beds 2 baths1,624 sq. ft.7300 Orchard Drive, Loveland, CO 80538
MLS# IR1047357Listed by: RE/MAX ALLIANCE-LOVELAND - Coming Soon
 $295,000Coming Soon3 beds 2 baths
$295,000Coming Soon3 beds 2 baths3012 N Sheridan Avenue, Loveland, CO 80538
MLS# IR1047365Listed by: GROUP MULBERRY - New
 $470,000Active3 beds 2 baths1,743 sq. ft.
$470,000Active3 beds 2 baths1,743 sq. ft.814 Essex Drive, Loveland, CO 80538
MLS# IR1047328Listed by: EXP REALTY LLC - New
 $589,000Active5 beds 4 baths2,642 sq. ft.
$589,000Active5 beds 4 baths2,642 sq. ft.4575 Cole Drive, Loveland, CO 80538
MLS# 3911960Listed by: DISTINCT REAL ESTATE LLC
