1233 Ulmus Drive, Loveland, CO 80538
Local realty services provided by:Better Homes and Gardens Real Estate Kenney & Company
1233 Ulmus Drive,Loveland, CO 80538
$424,900
- 3 Beds
- 2 Baths
- 1,188 sq. ft.
- Single family
- Active
Listed by: jamison walsh9704201001
Office: poudre realty
MLS#:IR1040629
Source:ML
Price summary
- Price:$424,900
- Price per sq. ft.:$357.66
About this home
Here's your chance to own an incredible home in Loveland's desirable Silver Glen neighborhood - with no HOA! This 3-bedroom, 2-bath ranch sits on a spacious lot shaded by mature trees and features a fully fenced backyard, perfect for pets, play, and peaceful evenings outdoors. A charming screened-in porch offers a quiet retreat or a fun spot for summer entertaining. Step inside to find fresh interior paint throughout and a thoughtful, functional layout. The kitchen shines with brand-new stainless steel appliances and opens to a bright dining area and comfortable living space. All appliances stay-including a brand-new washer and dryer-making this home truly move-in ready. The primary suite offers an attached bath, while two additional bedrooms provide space for guests, a home office, or growing needs. The oversized 2-car garage adds convenience and storage, and a First American Eagle Premier home warranty (1-year) is included for peace of mind. An active radon mitigation system is already installed, offering added protection and value. Additionally, the roof has been certified, and the entire electrical panel has been replaced and upgraded. Don't miss your chance to own a turn-key home in a quiet, established neighborhood close to parks, trails, shopping, and schools. Schedule your showing today!
Contact an agent
Home facts
- Year built:1977
- Listing ID #:IR1040629
Rooms and interior
- Bedrooms:3
- Total bathrooms:2
- Full bathrooms:1
- Living area:1,188 sq. ft.
Heating and cooling
- Cooling:Central Air
- Heating:Forced Air
Structure and exterior
- Roof:Composition
- Year built:1977
- Building area:1,188 sq. ft.
- Lot area:0.25 Acres
Schools
- High school:Mountain View
- Middle school:Conrad Ball
- Elementary school:Other
Utilities
- Water:Public
- Sewer:Public Sewer
Finances and disclosures
- Price:$424,900
- Price per sq. ft.:$357.66
- Tax amount:$2,060 (2024)
New listings near 1233 Ulmus Drive
- New
 $598,450Active4 beds 3 baths3,312 sq. ft.
$598,450Active4 beds 3 baths3,312 sq. ft.3511 Tabernash Drive, Loveland, CO 80538
MLS# 2140658Listed by: RE/MAX PROFESSIONALS - Coming Soon
 $1,150,000Coming Soon4 beds 5 baths
$1,150,000Coming Soon4 beds 5 baths315 Meadowsweet Circle, Loveland, CO 80537
MLS# IR1048752Listed by: GROUP CENTERRA - Coming Soon
 $550,000Coming Soon5 beds 3 baths
$550,000Coming Soon5 beds 3 baths4572 Hayler Avenue, Loveland, CO 80538
MLS# 3002853Listed by: HOME NAVIGATORS REALTY - New
 $459,900Active3 beds 3 baths2,318 sq. ft.
$459,900Active3 beds 3 baths2,318 sq. ft.3462 Hewitt Street, Loveland, CO 80538
MLS# IR1048726Listed by: HITCH REALTY LLC - New
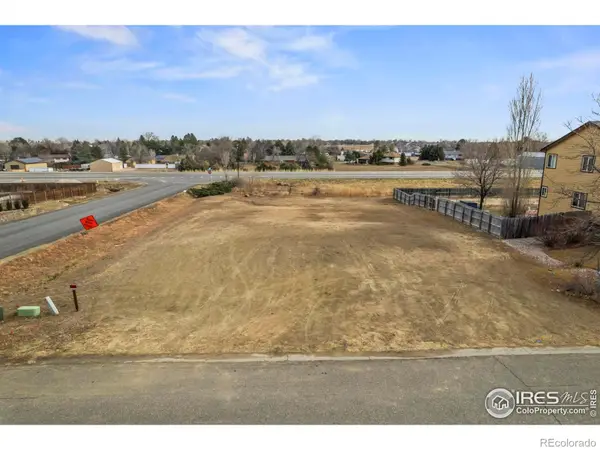 $219,000Active0.43 Acres
$219,000Active0.43 Acres4706 Lucille Court, Loveland, CO 80537
MLS# IR1048724Listed by: HITCH REALTY LLC - New
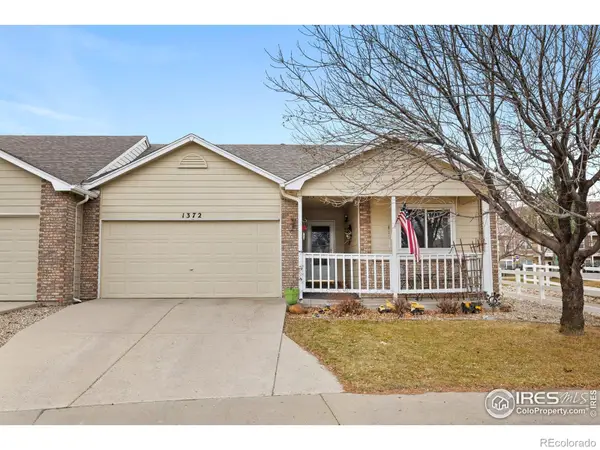 $385,000Active3 beds 2 baths1,165 sq. ft.
$385,000Active3 beds 2 baths1,165 sq. ft.1372 Lavender Court, Loveland, CO 80537
MLS# IR1048712Listed by: GROUP CENTERRA - New
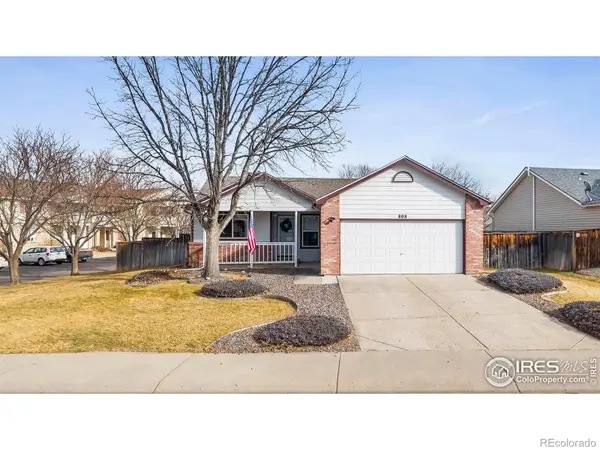 $420,000Active3 beds 2 baths1,109 sq. ft.
$420,000Active3 beds 2 baths1,109 sq. ft.808 Kaitlyn Circle, Loveland, CO 80537
MLS# IR1048713Listed by: GROUP CENTERRA - New
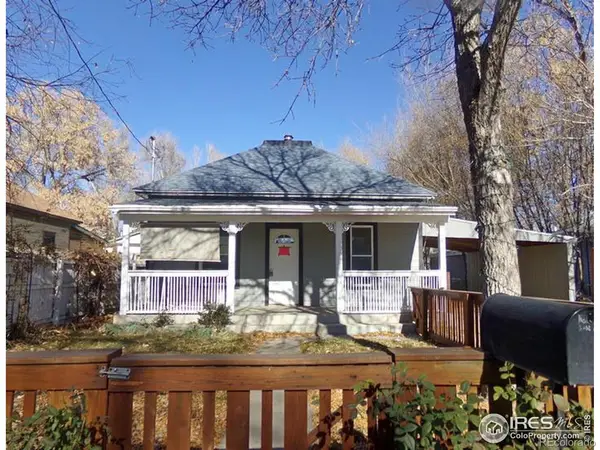 $249,900Active3 beds 1 baths1,056 sq. ft.
$249,900Active3 beds 1 baths1,056 sq. ft.1513 E 4th Street, Loveland, CO 80537
MLS# IR1048714Listed by: PRO REALTY OLD TOWN - New
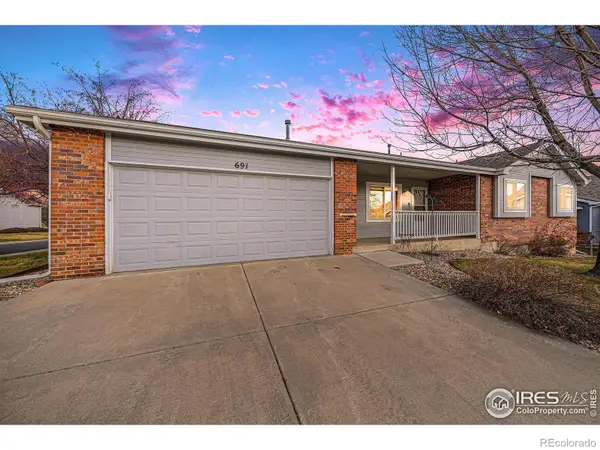 $439,000Active3 beds 2 baths2,676 sq. ft.
$439,000Active3 beds 2 baths2,676 sq. ft.691 Sundance Drive, Loveland, CO 80538
MLS# IR1048708Listed by: FOCAL REAL ESTATE GROUP - New
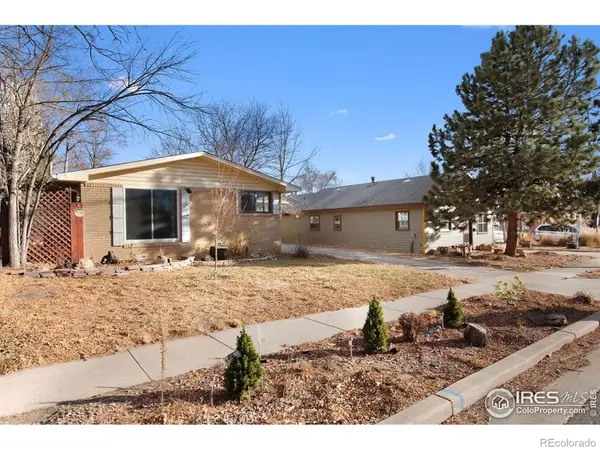 $430,000Active3 beds 2 baths1,154 sq. ft.
$430,000Active3 beds 2 baths1,154 sq. ft.1304 Garfield Avenue, Loveland, CO 80537
MLS# IR1048706Listed by: EXP REALTY - HUB
