1304 Pine Street, Loveland, CO 80537
Local realty services provided by:Better Homes and Gardens Real Estate Kenney & Company
Listed by:kevin a bolin9702277149
Office:west and main homes
MLS#:IR1041472
Source:ML
Price summary
- Price:$725,000
- Price per sq. ft.:$222.19
About this home
Welcome to a home where your mid-century dreams can thrive: spacious, stylish & free from an HOA! Tucked away on a peaceful dbl lot just beyond city limits, this enchanting home is where space, charm & thoughtful updates meet in perfect harmony. Step inside to a sun-drenched living rm, where large picture windows frame the world like art & an electric fireplace adds cozy glow on quiet evenings. Wander farther in and the dining area awaits, nestled between the living room & the heart of the home, perfect for laughter-filled meals or quiet cups of tea. And oh, the kitchen! A true delight for the chef at heart. Centered around a stunning 11' quartz island, it's the ideal space to create, entertain & daydream. With a 48" 6-burner gas range (complete w/ magical "Pasta Arm"), this kitchen was made for culinary adventures. The main floor holds 3 comfortable BRs, including a peaceful primary retreat & 2 beautifully updated baths. Just off the kitchen, a cheerful sunroom beckons you to sip morning coffee or enjoy evening chats under a sky full of stars. Out back, the story continues w/ a generous yard: an apple tree for fall picking, shady spots for lounging & even a hot tub where friends & family can gather for celebrations or serene solo soaks. But the tale doesn't end there, head downstairs & discover a fully finished basement, ready for play or relaxation. Imagine movie nights on the 100" screen w/ projector rolling, or game nights in the wet bar area, w/ space for meals, music or a pool table. Two more Bedrooms, a full bath, cozy flex room & laundry space designed to make the chore a joy round out this magical lower lvl. With your major systems updated in 2022, this home isn't just a fairytale on the outside, it's practical & prepared for the future too. Spacious, surprising & simply lovely, they truly don't make homes like this anymore! Here, mid-mod character & modern updates set the stage for your next great chapter!
Contact an agent
Home facts
- Year built:1965
- Listing ID #:IR1041472
Rooms and interior
- Bedrooms:5
- Total bathrooms:4
- Full bathrooms:3
- Half bathrooms:1
- Living area:3,263 sq. ft.
Heating and cooling
- Cooling:Central Air
- Heating:Forced Air
Structure and exterior
- Roof:Composition
- Year built:1965
- Building area:3,263 sq. ft.
- Lot area:0.32 Acres
Schools
- High school:Thompson Valley
- Middle school:Other
- Elementary school:Namaqua
Utilities
- Water:Public
- Sewer:Septic Tank
Finances and disclosures
- Price:$725,000
- Price per sq. ft.:$222.19
- Tax amount:$3,336 (2024)
New listings near 1304 Pine Street
- Coming Soon
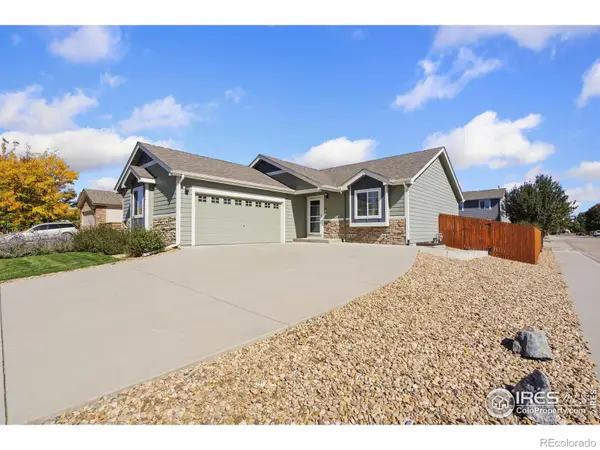 $485,000Coming Soon4 beds 3 baths
$485,000Coming Soon4 beds 3 baths1947 Virgo Circle, Loveland, CO 80537
MLS# IR1044949Listed by: RESIDENT REALTY - Open Fri, 12 to 4pmNew
 $468,500Active2 beds 3 baths2,244 sq. ft.
$468,500Active2 beds 3 baths2,244 sq. ft.4745 Degas Drive, Loveland, CO 80538
MLS# IR1044955Listed by: RE/MAX ALLIANCE-FTC SOUTH - New
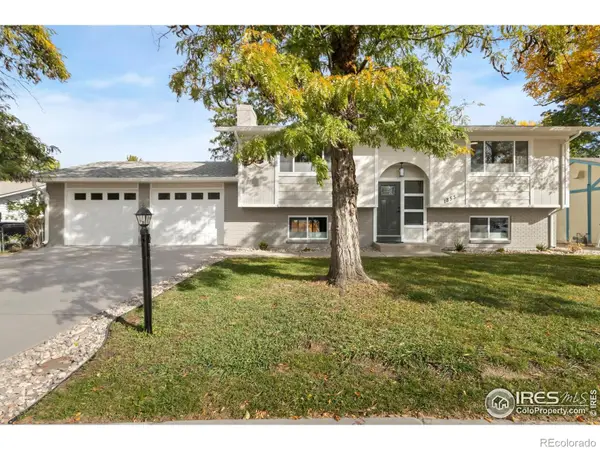 $469,900Active4 beds 3 baths1,912 sq. ft.
$469,900Active4 beds 3 baths1,912 sq. ft.1853 14th Street Sw, Loveland, CO 80537
MLS# IR1044937Listed by: FORT COLLINS REAL ESTATE, LLC - New
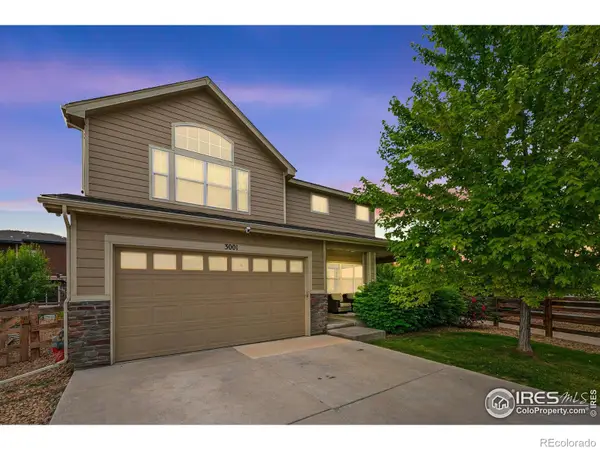 $539,000Active3 beds 3 baths3,284 sq. ft.
$539,000Active3 beds 3 baths3,284 sq. ft.3001 Nebula Court, Loveland, CO 80537
MLS# IR1044940Listed by: RE/MAX ALLIANCE-WINDSOR - New
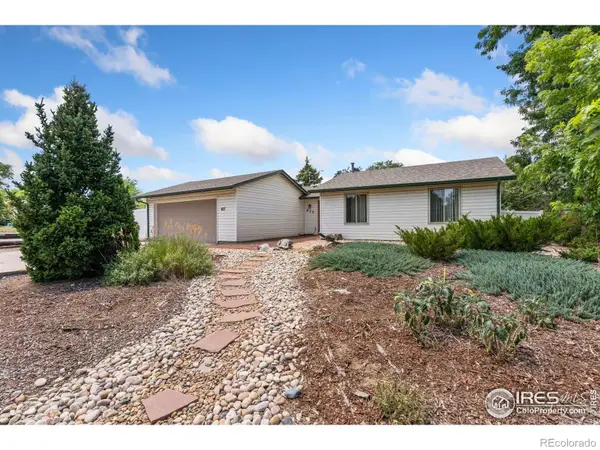 $415,000Active3 beds 1 baths1,004 sq. ft.
$415,000Active3 beds 1 baths1,004 sq. ft.677 Gayla Court, Loveland, CO 80537
MLS# IR1044947Listed by: C3 REAL ESTATE SOLUTIONS, LLC - New
 $1,680,000Active4 beds 4 baths2,236 sq. ft.
$1,680,000Active4 beds 4 baths2,236 sq. ft.2579 New Heights Drive, Steamboat Springs, CO 80487
MLS# S1063815Listed by: STEAMBOAT REAL ESTATE PROFESSIONALS, LLC - Open Sun, 2:30 to 4:30pmNew
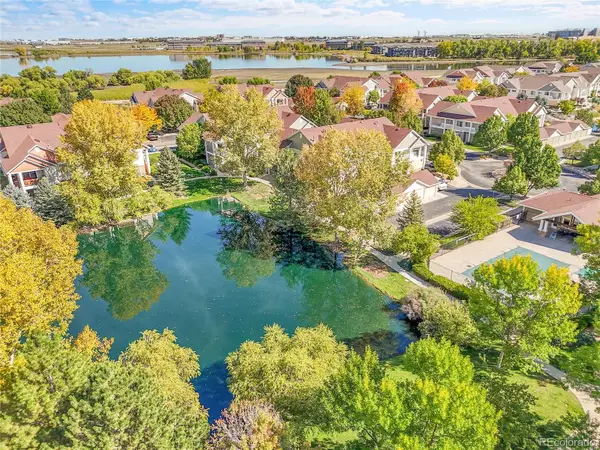 $335,000Active2 beds 2 baths1,012 sq. ft.
$335,000Active2 beds 2 baths1,012 sq. ft.4605 Hahns Peak Drive #203, Loveland, CO 80538
MLS# 7470995Listed by: RE/MAX ALLIANCE - New
 $475,000Active4 beds 2 baths1,716 sq. ft.
$475,000Active4 beds 2 baths1,716 sq. ft.3402 White Ash Court, Loveland, CO 80538
MLS# IR1044910Listed by: RE/MAX ALLIANCE-FTC SOUTH - Open Fri, 12 to 4pmNew
 $517,500Active3 beds 3 baths1,750 sq. ft.
$517,500Active3 beds 3 baths1,750 sq. ft.4705 Whistler Drive, Loveland, CO 80538
MLS# IR1044917Listed by: RE/MAX ALLIANCE-FTC SOUTH - Open Sat, 11am to 1pmNew
 $545,000Active3 beds 2 baths3,271 sq. ft.
$545,000Active3 beds 2 baths3,271 sq. ft.2349 Paonia Street, Loveland, CO 80538
MLS# IR1044899Listed by: EXP REALTY - HUB
