13328 Otter Road, Loveland, CO 80538
Local realty services provided by:Better Homes and Gardens Real Estate Kenney & Company
13328 Otter Road,Loveland, CO 80538
$760,000
- 4 Beds
- 3 Baths
- 2,592 sq. ft.
- Single family
- Active
Listed by: brittney bakergreenback.brittney@gmail.com,206-501-0816
Office: stratera partners llc.
MLS#:7587414
Source:ML
Price summary
- Price:$760,000
- Price per sq. ft.:$293.21
About this home
Nestled atop 11.5+ acres of peaceful Colorado terrain, this beautifully updated mountain retreat, set on a permanent foundation, showcases sweeping views of iconic Horsetooth Rock. Every inch of the property has been thoughtfully renovated with quality finishes and attention to detail. Designed for both everyday comfort and entertaining, this expansive kitchen boasts sleek slate appliances, abundant counter/cabinet space, and a walk-in pantry that offers plenty of storage and convenience. Soaring 10-foot tongue and groove vaulted ceilings in the living room and primary suite showcase abundant natural light and panoramic scenery. The newly completed walk-out basement offers an impressive extension of living space, featuring a wet bar, cozy wood stove, two spacious bedrooms, and a full bathroom, all with easy access to the outdoors. A radon mitigation system was professionally installed in October 2025 for added peace of mind. Step outside to enjoy the massive 37 by 12 Trex deck, relax in the hot tub, or explore your private acreage. The low-maintenance stucco exterior and metal roof offer long-term durability, while the 29 by 25 attached garage and two storage sheds, provide ample room for tools, toys, and equipment. Seller providing a $5,000 concession with an acceptable offer, giving buyers flexibility to apply it toward closing costs, prepaid expenses, or an interest rate buy-down (subject to lender approval). Gated access, no drivebys. Please reach out to schedule a private showing today!
Contact an agent
Home facts
- Year built:2002
- Listing ID #:7587414
Rooms and interior
- Bedrooms:4
- Total bathrooms:3
- Full bathrooms:1
- Half bathrooms:1
- Living area:2,592 sq. ft.
Heating and cooling
- Heating:Forced Air, Propane, Wood Stove
Structure and exterior
- Roof:Metal
- Year built:2002
- Building area:2,592 sq. ft.
- Lot area:11.54 Acres
Schools
- High school:Thompson Valley
- Middle school:Walt Clark
- Elementary school:Big Thompson
Utilities
- Water:Cistern, Well
- Sewer:Septic Tank
Finances and disclosures
- Price:$760,000
- Price per sq. ft.:$293.21
- Tax amount:$2,114 (2024)
New listings near 13328 Otter Road
- New
 $435,000Active5 beds 2 baths1,152 sq. ft.
$435,000Active5 beds 2 baths1,152 sq. ft.1363 Arthur Avenue, Loveland, CO 80537
MLS# 3435481Listed by: KELLER WILLIAMS INTEGRITY REAL ESTATE LLC - Coming SoonOpen Sat, 9 to 11am
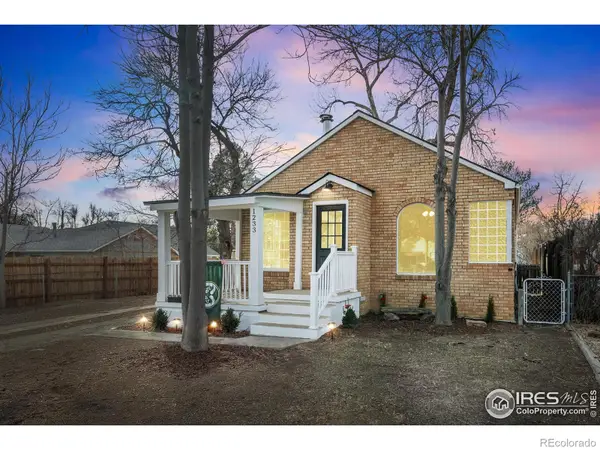 $425,000Coming Soon3 beds 2 baths
$425,000Coming Soon3 beds 2 baths1233 Garfield Avenue, Loveland, CO 80537
MLS# IR1051383Listed by: KW TOP OF THE ROCKIES - ELEVATE - Open Sat, 10am to 12pmNew
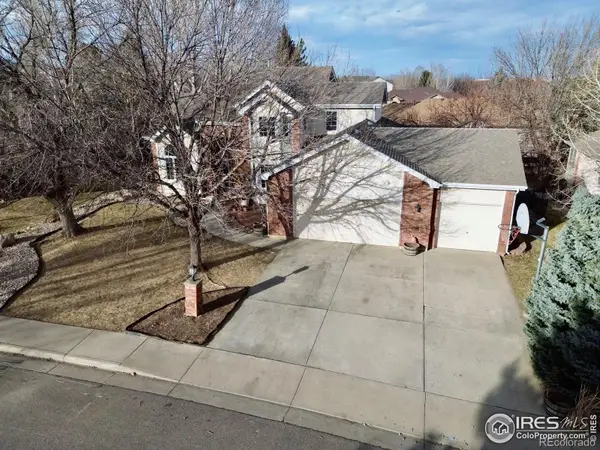 $789,000Active5 beds 6 baths4,088 sq. ft.
$789,000Active5 beds 6 baths4,088 sq. ft.2677 Eldorado Springs Drive, Loveland, CO 80538
MLS# IR1051371Listed by: KW REALTY DOWNTOWN, LLC - New
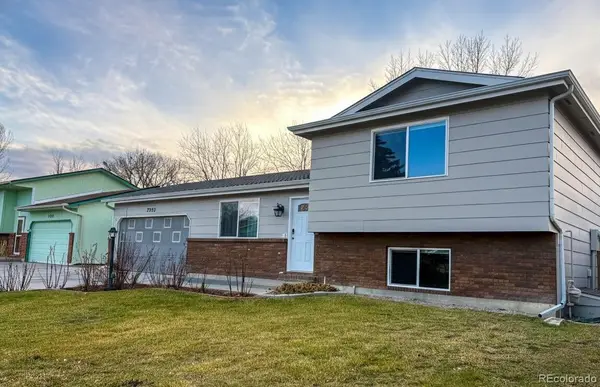 $450,000Active3 beds 2 baths1,332 sq. ft.
$450,000Active3 beds 2 baths1,332 sq. ft.3953 Buena Vista Drive, Loveland, CO 80538
MLS# 7282113Listed by: JPAR MODERN REAL ESTATE - New
 $514,999Active4 beds 3 baths2,706 sq. ft.
$514,999Active4 beds 3 baths2,706 sq. ft.819 Libra Court, Loveland, CO 80537
MLS# 6251752Listed by: PRAIRIE MOUNTAIN REAL ESTATE - New
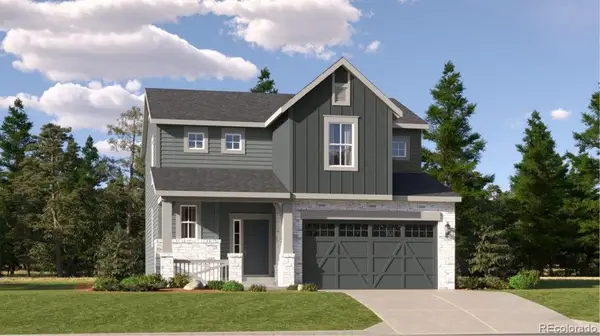 $733,100Active3 beds 3 baths2,897 sq. ft.
$733,100Active3 beds 3 baths2,897 sq. ft.3004 Ironton Drive, Loveland, CO 80538
MLS# 9795468Listed by: RE/MAX PROFESSIONALS - Coming SoonOpen Sat, 10am to 3pm
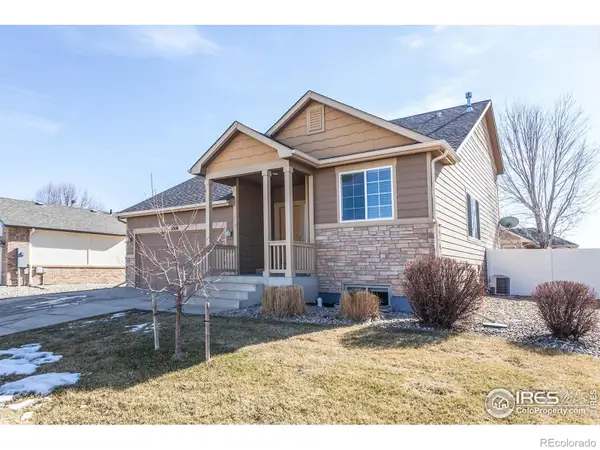 $499,900Coming Soon3 beds 3 baths
$499,900Coming Soon3 beds 3 baths1518 Farmland Street, Loveland, CO 80538
MLS# IR1051324Listed by: GREY ROCK REALTY - New
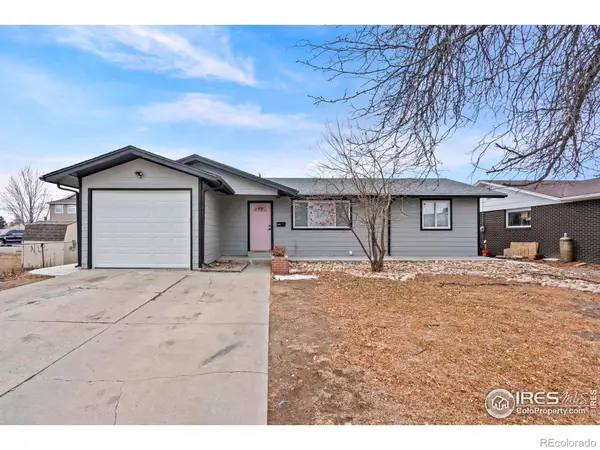 $480,000Active5 beds 2 baths1,872 sq. ft.
$480,000Active5 beds 2 baths1,872 sq. ft.1208 E 15th Street, Loveland, CO 80538
MLS# IR1051326Listed by: PICKET FENCE PROPERTIES - Open Sat, 10:30am to 12:30pmNew
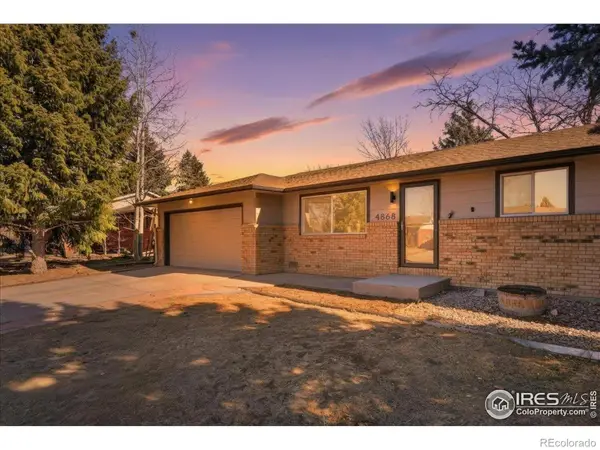 $424,500Active3 beds 2 baths1,110 sq. ft.
$424,500Active3 beds 2 baths1,110 sq. ft.4868 Harrison Avenue, Loveland, CO 80538
MLS# IR1051318Listed by: RE/MAX ALLIANCE-LOVELAND - Coming Soon
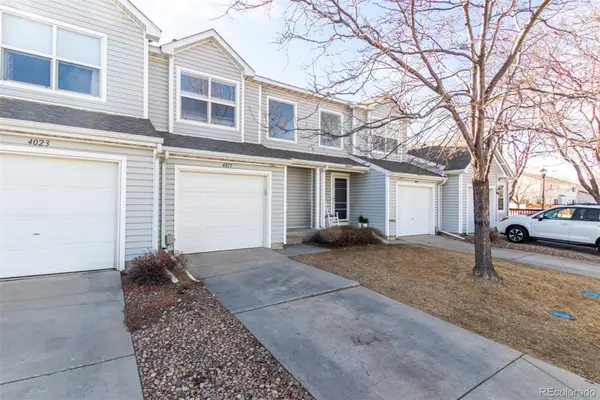 $345,000Coming Soon2 beds 2 baths
$345,000Coming Soon2 beds 2 baths4017 Three Bridges Court, Loveland, CO 80538
MLS# 4546259Listed by: REAL BROKER, LLC DBA REAL

