1523 Peacock Place, Loveland, CO 80537
Local realty services provided by:Better Homes and Gardens Real Estate Kenney & Company
Listed by: nicholas bukowski9702197096
Office: the station real estate
MLS#:IR1046763
Source:ML
Price summary
- Price:$350,000
- Price per sq. ft.:$258.11
- Monthly HOA dues:$300
About this home
This updated Loveland home offers an outstanding combination of location, recent improvements, and value. The main floor features durable luxury vinyl plank (LVP) flooring throughout, and the brand-new kitchen remodel includes subway tile backsplash, modern cabinetry, and stainless steel appliances, creating a bright, functional space ideal for everyday living and entertaining. Brand-new carpet throughout the upper level provides a fresh, move-in-ready feel for all bedrooms and hallways.Major updates provide long-term peace of mind, including a brand-new roof, newer A/C unit, and newer windows, ensuring energy efficiency and minimal maintenance for years to come. The low-maintenance backyard with turf opens directly to a greenbelt, extending usable outdoor space and providing added privacy and a sense of openness that is rarely found in this price range.The home's location is particularly appealing, situated directly across from Osborne Park and Winona Swimming Pool, offering families and active buyers convenient access to playgrounds, sports courts, walking and biking trails, and seasonal community events. Nearby amenities, shopping, and schools make this a practical choice for buyers seeking both accessibility and recreational opportunities. This property represents exceptional value, combining a move-in-ready home with significant updates and a highly desirable location that supports both an active lifestyle and low-maintenance living. With the combination of functional spaces, major improvements, and access to outdoor amenities, this home is a rare opportunity for buyers in Loveland who want a property that delivers both quality and convenience at this price point. The HOA covers exterior maintenance and insurance, leaving you with a very low insurance burden!
Contact an agent
Home facts
- Year built:1982
- Listing ID #:IR1046763
Rooms and interior
- Bedrooms:3
- Total bathrooms:2
- Full bathrooms:1
- Living area:1,356 sq. ft.
Heating and cooling
- Cooling:Central Air
- Heating:Forced Air
Structure and exterior
- Roof:Composition
- Year built:1982
- Building area:1,356 sq. ft.
- Lot area:0.05 Acres
Schools
- High school:Mountain View
- Middle school:Conrad Ball
- Elementary school:Winona
Utilities
- Water:Public
- Sewer:Public Sewer
Finances and disclosures
- Price:$350,000
- Price per sq. ft.:$258.11
- Tax amount:$1,574 (2024)
New listings near 1523 Peacock Place
- New
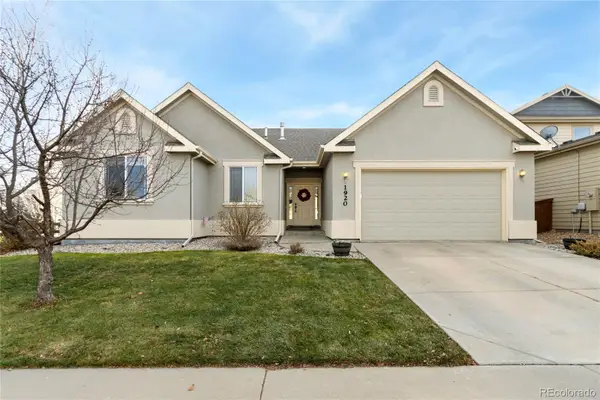 $555,000Active3 beds 2 baths3,094 sq. ft.
$555,000Active3 beds 2 baths3,094 sq. ft.1920 Mississippi Street, Loveland, CO 80538
MLS# 4466343Listed by: KELLER WILLIAMS PREFERRED REALTY - Coming Soon
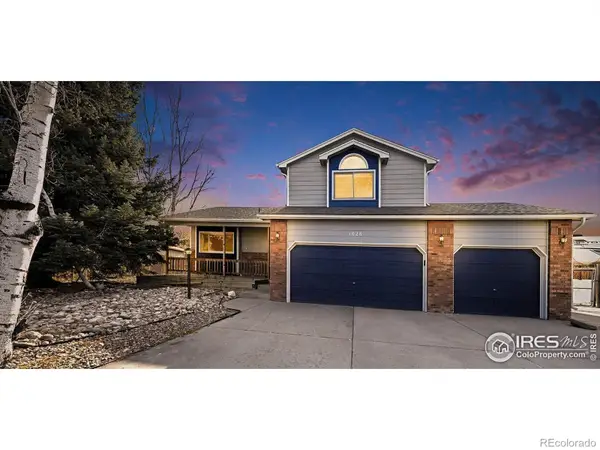 $500,000Coming Soon3 beds 3 baths
$500,000Coming Soon3 beds 3 baths1028 Princewood Place, Loveland, CO 80538
MLS# IR1048585Listed by: JPAR MODERN REAL ESTATE - New
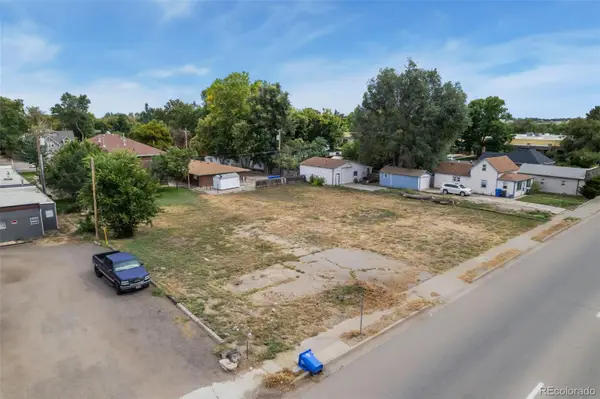 $550,000Active0.44 Acres
$550,000Active0.44 Acres206 S Lincoln Avenue, Loveland, CO 80537
MLS# 2056260Listed by: EXP REALTY, LLC - New
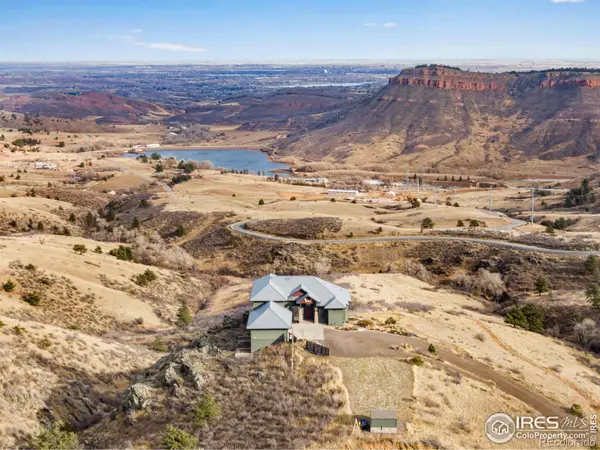 $1,695,000Active4 beds 5 baths6,007 sq. ft.
$1,695,000Active4 beds 5 baths6,007 sq. ft.12422 W County Road 18 E, Loveland, CO 80537
MLS# IR1048564Listed by: C3 REAL ESTATE SOLUTIONS, LLC - Coming Soon
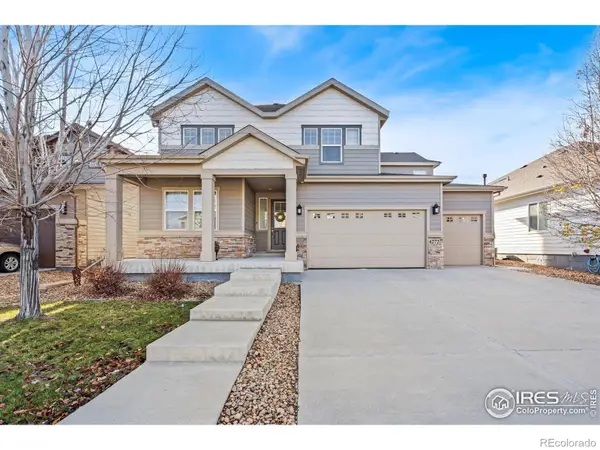 $725,000Coming Soon4 beds 4 baths
$725,000Coming Soon4 beds 4 baths4272 Lyric Falls Drive, Loveland, CO 80538
MLS# IR1048550Listed by: PROPERTY PARTNERS - New
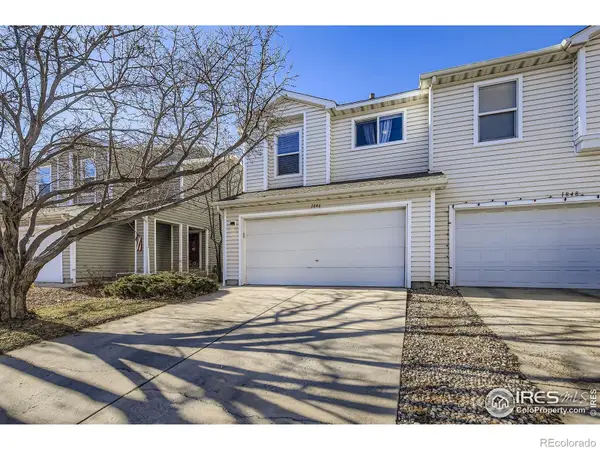 $415,000Active3 beds 2 baths1,420 sq. ft.
$415,000Active3 beds 2 baths1,420 sq. ft.1846 Dove Creek Circle, Loveland, CO 80538
MLS# IR1048532Listed by: RE/MAX ALLIANCE-FTC DWTN - Open Sat, 11am to 12:30pmNew
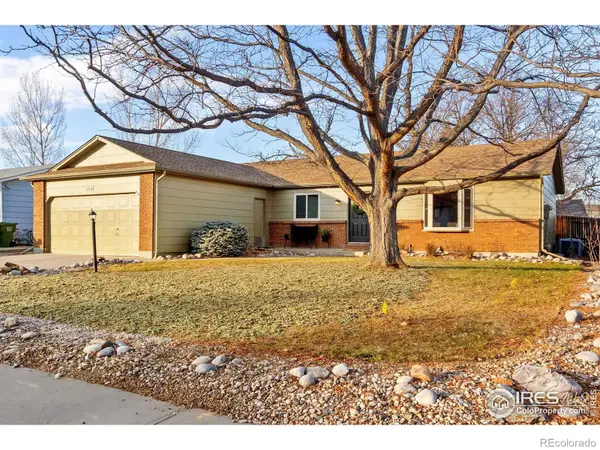 $435,000Active3 beds 2 baths1,331 sq. ft.
$435,000Active3 beds 2 baths1,331 sq. ft.1621 Avondale Drive, Loveland, CO 80538
MLS# IR1048526Listed by: RE/MAX ALLIANCE-FTC SOUTH - Coming Soon
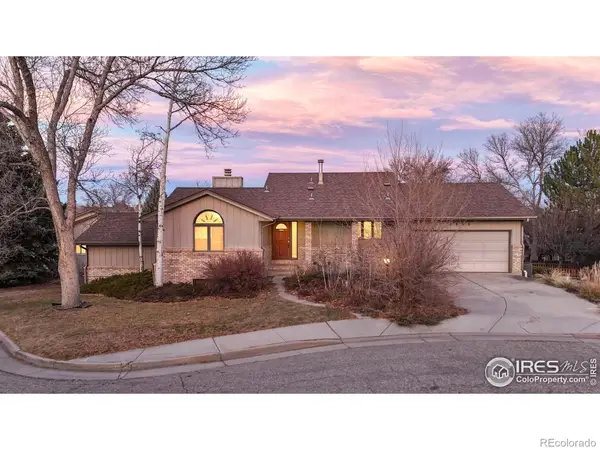 $500,000Coming Soon5 beds 3 baths
$500,000Coming Soon5 beds 3 baths2800 Crestview Court, Loveland, CO 80538
MLS# IR1048494Listed by: LC REAL ESTATE GROUP, LLC - New
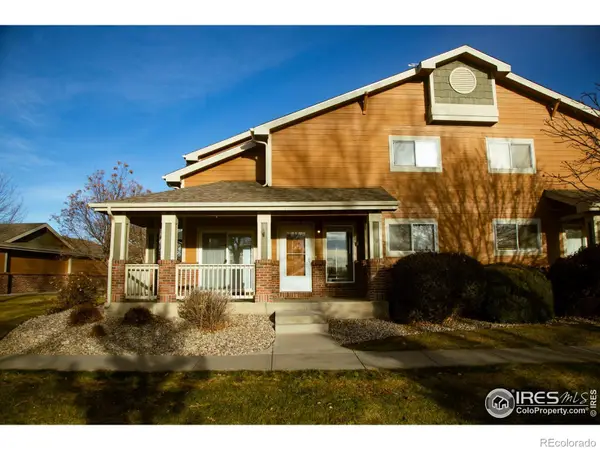 $355,000Active3 beds 3 baths1,682 sq. ft.
$355,000Active3 beds 3 baths1,682 sq. ft.135 Carina Circle #105, Loveland, CO 80537
MLS# IR1048496Listed by: RE/MAX NEXUS - New
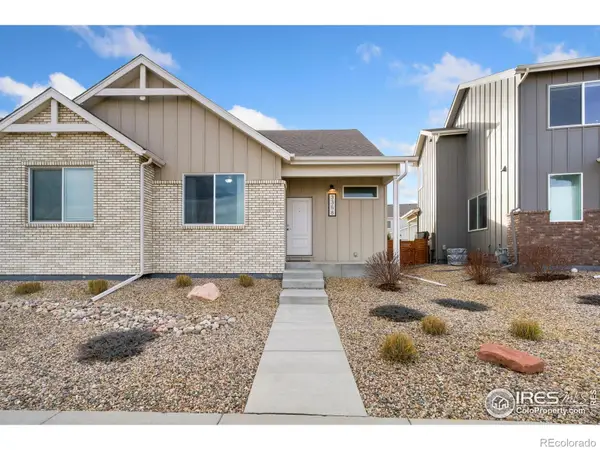 $299,000Active2 beds 2 baths865 sq. ft.
$299,000Active2 beds 2 baths865 sq. ft.3358 Picasso Drive, Loveland, CO 80538
MLS# IR1048473Listed by: RE/MAX ALLIANCE-FTC SOUTH
