1525 W Us Highway 34, Loveland, CO 80537
Local realty services provided by:Better Homes and Gardens Real Estate Kenney & Company
1525 W Us Highway 34,Loveland, CO 80537
$424,900
- 2 Beds
- 1 Baths
- 1,208 sq. ft.
- Single family
- Active
Listed by: seth jenson, nathan spectortransactions@jensonhomepartners.com,720-989-1210
Office: real broker, llc. dba real
MLS#:5163043
Source:ML
Price summary
- Price:$424,900
- Price per sq. ft.:$351.74
About this home
Don't miss this gorgeous mountain home flaunting some of the best views in the canyon. Perfect as a primary residence, second home, or income property, this beautifully maintained gem offers the ideal blend of comfort, versatility, and Colorado character—all just minutes from both Loveland and Estes Park.
Set on over an acre, the property offers ample space for your RV, trailer, or boat, with no HOA and room to spread out. Step inside to a warm, inviting interior featuring brand-new carpet, new baseboards, and a beautifully remodeled kitchen complete with hickory cabinets, stainless steel appliances, a deep sink, and butcher block counters—designed for both everyday living and entertaining. Two bedrooms and an open floorplan provide flexible living options, while the cozy wood stove and thoughtful details throughout create a relaxed, mountain-modern vibe.
Outside, unwind on the front porch or multiple patios while taking in panoramic mountain and water views. The property borders national forest land, offering unparalleled access to hiking and outdoor adventure. There’s even fly fishing just across the road. A spacious detached workshop adds even more value—ideal as a studio, creative space, or hobby shop.
With its scenic setting, practical updates, and unbeatable location, this home is truly one of a kind. Special financing available with preferred lender, including a 1-0 buydown—contact the listing agent for details. Ready to move in? Schedule your showing today!
Contact an agent
Home facts
- Year built:1941
- Listing ID #:5163043
Rooms and interior
- Bedrooms:2
- Total bathrooms:1
- Full bathrooms:1
- Living area:1,208 sq. ft.
Heating and cooling
- Heating:Forced Air, Wood Stove
Structure and exterior
- Roof:Composition
- Year built:1941
- Building area:1,208 sq. ft.
- Lot area:1.01 Acres
Schools
- High school:Thompson Valley
- Middle school:Walt Clark
- Elementary school:Big Thompson
Utilities
- Water:Well
- Sewer:Septic Tank
Finances and disclosures
- Price:$424,900
- Price per sq. ft.:$351.74
- Tax amount:$1,317 (2024)
New listings near 1525 W Us Highway 34
- New
 $435,000Active5 beds 2 baths1,152 sq. ft.
$435,000Active5 beds 2 baths1,152 sq. ft.1363 Arthur Avenue, Loveland, CO 80537
MLS# 3435481Listed by: KELLER WILLIAMS INTEGRITY REAL ESTATE LLC - Coming SoonOpen Sat, 9 to 11am
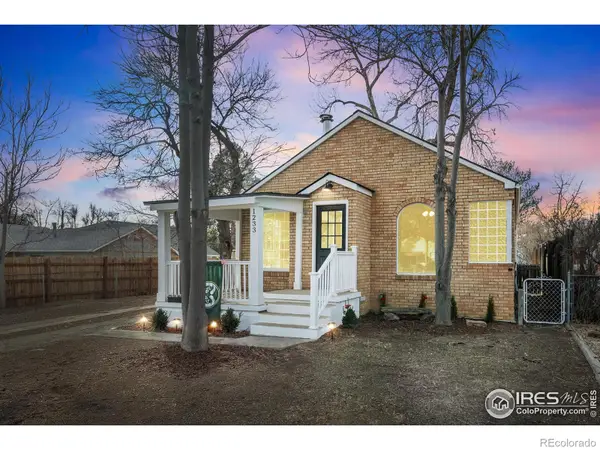 $425,000Coming Soon3 beds 2 baths
$425,000Coming Soon3 beds 2 baths1233 Garfield Avenue, Loveland, CO 80537
MLS# IR1051383Listed by: KW TOP OF THE ROCKIES - ELEVATE - Open Sat, 10am to 12pmNew
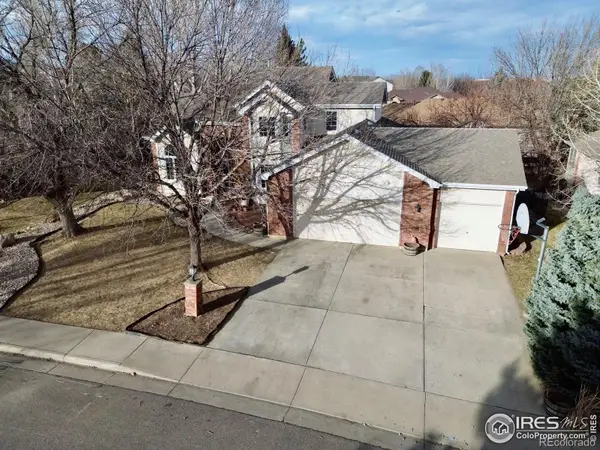 $789,000Active5 beds 6 baths4,088 sq. ft.
$789,000Active5 beds 6 baths4,088 sq. ft.2677 Eldorado Springs Drive, Loveland, CO 80538
MLS# IR1051371Listed by: KW REALTY DOWNTOWN, LLC - New
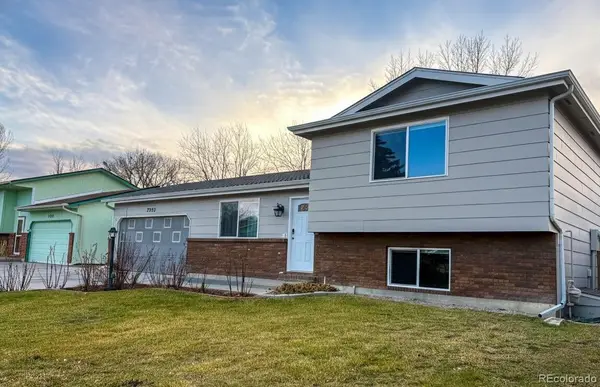 $450,000Active3 beds 2 baths1,332 sq. ft.
$450,000Active3 beds 2 baths1,332 sq. ft.3953 Buena Vista Drive, Loveland, CO 80538
MLS# 7282113Listed by: JPAR MODERN REAL ESTATE - New
 $514,999Active4 beds 3 baths2,706 sq. ft.
$514,999Active4 beds 3 baths2,706 sq. ft.819 Libra Court, Loveland, CO 80537
MLS# 6251752Listed by: PRAIRIE MOUNTAIN REAL ESTATE - New
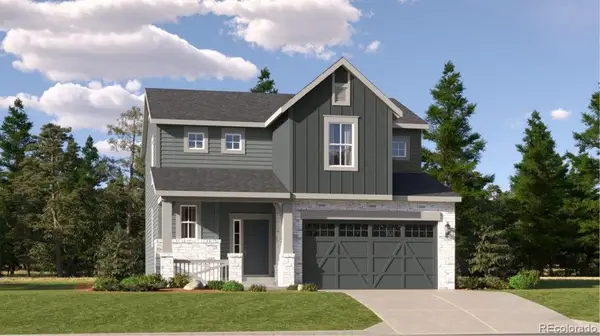 $733,100Active3 beds 3 baths2,897 sq. ft.
$733,100Active3 beds 3 baths2,897 sq. ft.3004 Ironton Drive, Loveland, CO 80538
MLS# 9795468Listed by: RE/MAX PROFESSIONALS - Coming SoonOpen Sat, 10am to 3pm
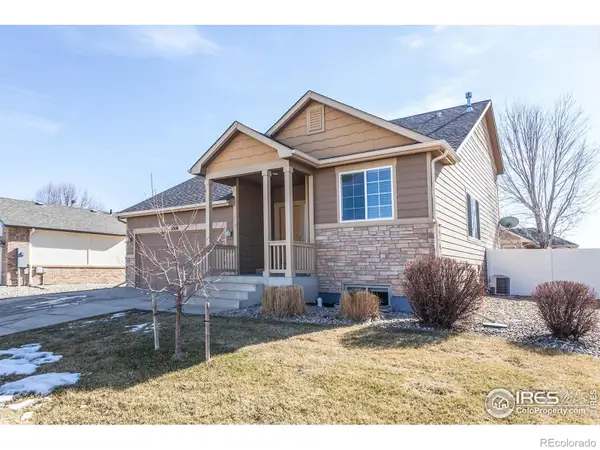 $499,900Coming Soon3 beds 3 baths
$499,900Coming Soon3 beds 3 baths1518 Farmland Street, Loveland, CO 80538
MLS# IR1051324Listed by: GREY ROCK REALTY - New
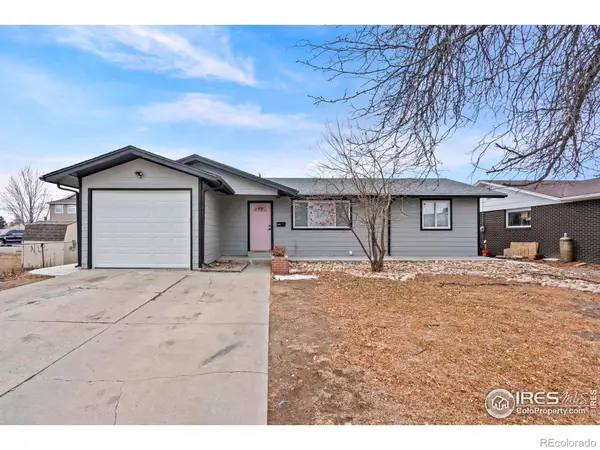 $480,000Active5 beds 2 baths1,872 sq. ft.
$480,000Active5 beds 2 baths1,872 sq. ft.1208 E 15th Street, Loveland, CO 80538
MLS# IR1051326Listed by: PICKET FENCE PROPERTIES - Open Sat, 10:30am to 12:30pmNew
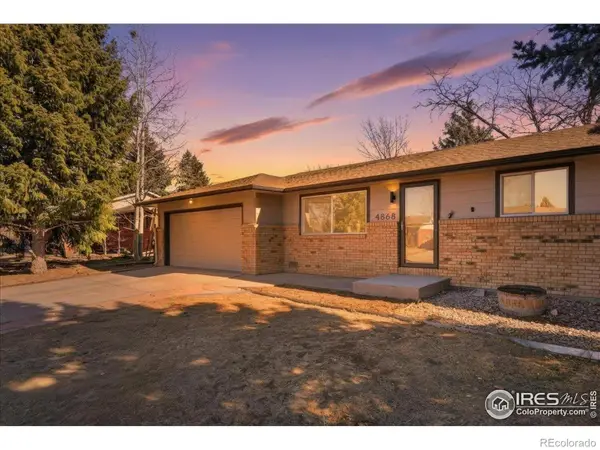 $424,500Active3 beds 2 baths1,110 sq. ft.
$424,500Active3 beds 2 baths1,110 sq. ft.4868 Harrison Avenue, Loveland, CO 80538
MLS# IR1051318Listed by: RE/MAX ALLIANCE-LOVELAND - Coming Soon
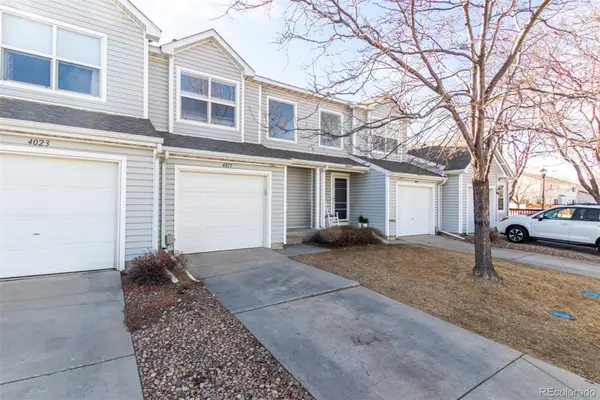 $345,000Coming Soon2 beds 2 baths
$345,000Coming Soon2 beds 2 baths4017 Three Bridges Court, Loveland, CO 80538
MLS# 4546259Listed by: REAL BROKER, LLC DBA REAL

