1679 Valency Drive, Loveland, CO 80537
Local realty services provided by:Better Homes and Gardens Real Estate Kenney & Company
Listed by: michael malvey9704207235
Office: group centerra
MLS#:IR1038158
Source:ML
Price summary
- Price:$360,000
- Price per sq. ft.:$299.25
- Monthly HOA dues:$84
About this home
Calling First-Time Buyers! With no metro district tax and **special builder financing available at a very low fixed rate, well below current market levels - feels like it's 2020 all over again** Ownership costs less than the average rent in Northern Colorado with the pandemic comparable interest rate! This home presents an outstanding opportunity for first-time buyers with attainable homeownership in this newly completed 2-bedroom, 1.5-bath townhome just south of downtown Loveland. Thoughtfully designed for efficient living, this home offers modern finishes and a convenient location near shopping, dining, and recreation. Enjoy elevated features including quartz countertops, stainless steel appliances, luxury vinyl plank flooring, Shaker-style cabinetry, and brushed nickel fixtures. Comfort and energy efficiency come standard with a Navien tankless water heater, high-efficiency furnace, central A/C, and active radon mitigation system. Additional highlights include a 1-car attached garage, HOA-managed snow removal, Pulse fiber internet pre-wiring, and a 1-year builder warranty. Move-in ready and built for lasting value, this home combines quality, comfort, and affordability in one exceptional Loveland location. Construction completed at the end of June 2025 by Impact Development Builders. Quality construction for 1st time home buyers.
Contact an agent
Home facts
- Year built:2025
- Listing ID #:IR1038158
Rooms and interior
- Bedrooms:2
- Total bathrooms:2
- Full bathrooms:1
- Half bathrooms:1
- Living area:1,203 sq. ft.
Heating and cooling
- Cooling:Ceiling Fan(s), Central Air
- Heating:Forced Air
Structure and exterior
- Roof:Composition
- Year built:2025
- Building area:1,203 sq. ft.
- Lot area:0.04 Acres
Schools
- High school:Thompson Valley
- Middle school:Other
- Elementary school:Truscott
Utilities
- Water:Public
- Sewer:Public Sewer
Finances and disclosures
- Price:$360,000
- Price per sq. ft.:$299.25
New listings near 1679 Valency Drive
- New
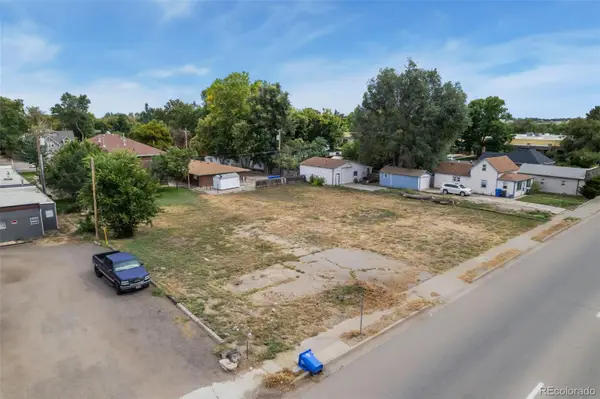 $550,000Active0.44 Acres
$550,000Active0.44 Acres206 S Lincoln Avenue, Loveland, CO 80537
MLS# 2056260Listed by: EXP REALTY, LLC - New
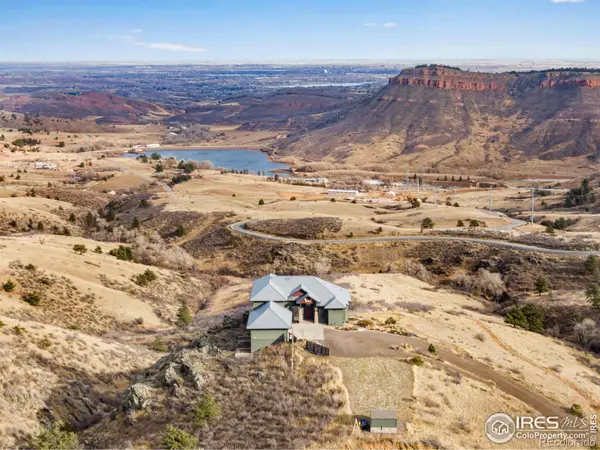 $1,695,000Active4 beds 5 baths6,007 sq. ft.
$1,695,000Active4 beds 5 baths6,007 sq. ft.12422 W County Road 18 E, Loveland, CO 80537
MLS# IR1048564Listed by: C3 REAL ESTATE SOLUTIONS, LLC - Coming Soon
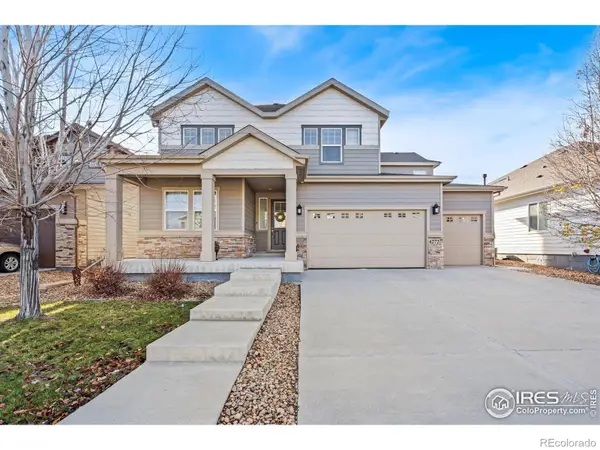 $725,000Coming Soon4 beds 4 baths
$725,000Coming Soon4 beds 4 baths4272 Lyric Falls Drive, Loveland, CO 80538
MLS# IR1048550Listed by: PROPERTY PARTNERS - New
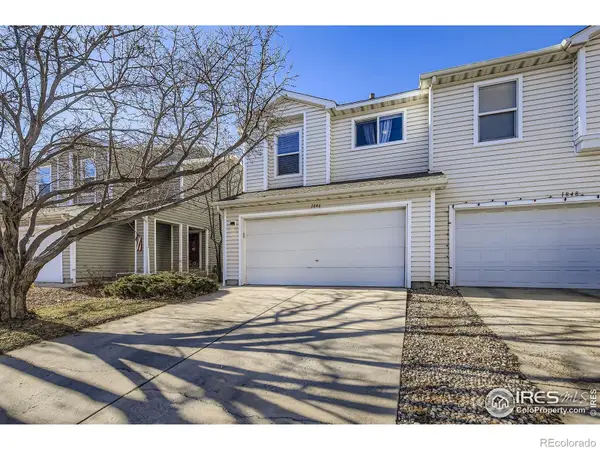 $415,000Active3 beds 2 baths1,420 sq. ft.
$415,000Active3 beds 2 baths1,420 sq. ft.1846 Dove Creek Circle, Loveland, CO 80538
MLS# IR1048532Listed by: RE/MAX ALLIANCE-FTC DWTN - Open Sat, 11am to 12:30pmNew
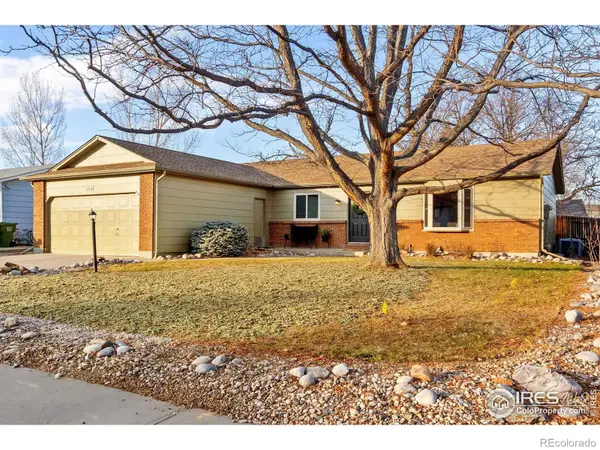 $435,000Active3 beds 2 baths1,331 sq. ft.
$435,000Active3 beds 2 baths1,331 sq. ft.1621 Avondale Drive, Loveland, CO 80538
MLS# IR1048526Listed by: RE/MAX ALLIANCE-FTC SOUTH - Coming Soon
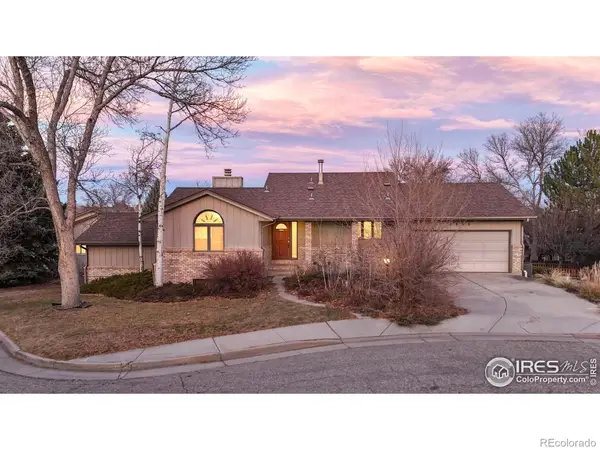 $500,000Coming Soon5 beds 3 baths
$500,000Coming Soon5 beds 3 baths2800 Crestview Court, Loveland, CO 80538
MLS# IR1048494Listed by: LC REAL ESTATE GROUP, LLC - New
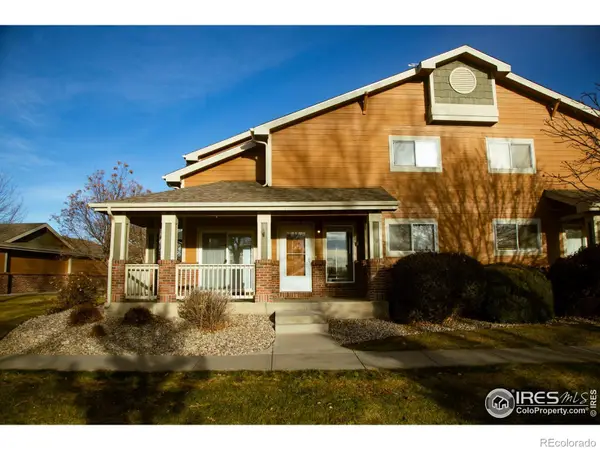 $355,000Active3 beds 3 baths1,682 sq. ft.
$355,000Active3 beds 3 baths1,682 sq. ft.135 Carina Circle #105, Loveland, CO 80537
MLS# IR1048496Listed by: RE/MAX NEXUS - New
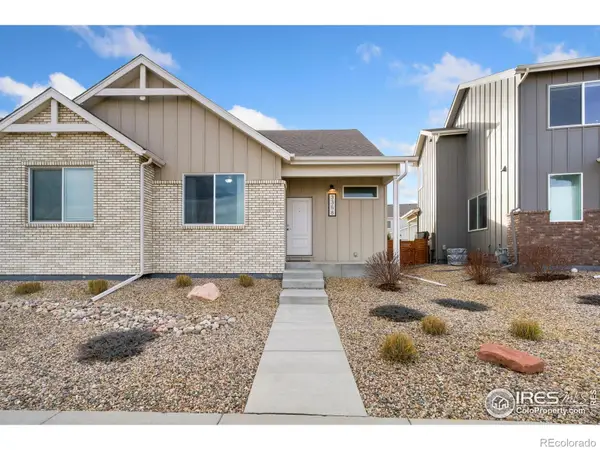 $299,000Active2 beds 2 baths865 sq. ft.
$299,000Active2 beds 2 baths865 sq. ft.3358 Picasso Drive, Loveland, CO 80538
MLS# IR1048473Listed by: RE/MAX ALLIANCE-FTC SOUTH - New
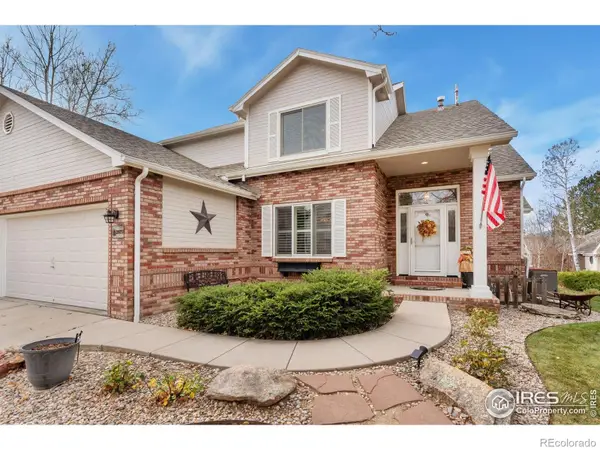 $700,000Active4 beds 3 baths3,565 sq. ft.
$700,000Active4 beds 3 baths3,565 sq. ft.2673 Amber Drive, Loveland, CO 80537
MLS# IR1048469Listed by: PREMIER LIFESTYLE REALTY - New
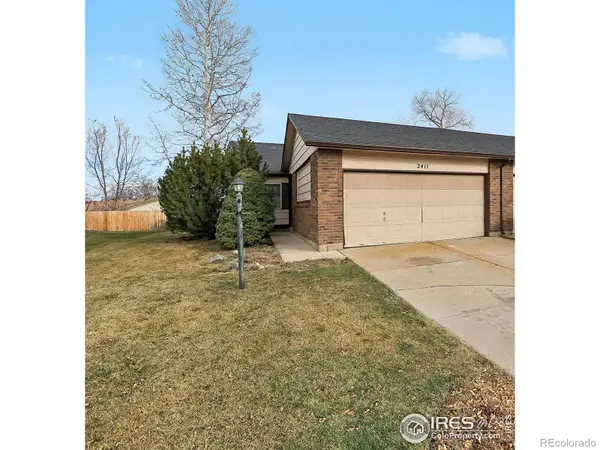 $405,000Active2 beds 2 baths1,100 sq. ft.
$405,000Active2 beds 2 baths1,100 sq. ft.2411 15th Street Sw, Loveland, CO 80537
MLS# IR1048430Listed by: PREMIER LIFESTYLE REALTY
