1687 Valency Drive, Loveland, CO 80537
Local realty services provided by:Better Homes and Gardens Real Estate Kenney & Company
Listed by: michael malvey9704207235
Office: group centerra
MLS#:IR1038330
Source:ML
Price summary
- Price:$360,000
- Price per sq. ft.:$299.25
- Monthly HOA dues:$84
About this home
A Smart Start for First-Time Buyers. Move right in to this newly completed 2-bedroom, 1.5-bath townhome just south of downtown Loveland-where affordability meets thoughtful design. Skip the metro district tax and take advantage of the builder's exclusive FIXED VERY LOW 30-year interest rate. Designed specifically for first-time buyers, this special financing removes mortgage insurance and keeps monthly payments remarkably affordable-less than rent! Inside, you'll find elevated finishes such as quartz countertops, stainless steel appliances, luxury vinyl plank flooring, Shaker-style cabinetry, and brushed nickel hardware. Energy-efficient features include a Navien tankless water heater, high-efficiency furnace, central A/C, and active radon mitigation system. A 1-car attached garage, HOA-managed snow removal, and pre-wiring for Pulse fiber internet add comfort and convenience. FHA, VA, and CHFA financing are welcome, and gift funds can help with your down payment. A full 1-year builder warranty and pre-closing walk-through provide peace of mind. Brand new construction completed on June 30, 2025! Quality construction at an affordable price.
Contact an agent
Home facts
- Year built:2025
- Listing ID #:IR1038330
Rooms and interior
- Bedrooms:2
- Total bathrooms:2
- Full bathrooms:1
- Half bathrooms:1
- Living area:1,203 sq. ft.
Heating and cooling
- Cooling:Ceiling Fan(s), Central Air
- Heating:Forced Air
Structure and exterior
- Roof:Composition
- Year built:2025
- Building area:1,203 sq. ft.
- Lot area:0.04 Acres
Schools
- High school:Thompson Valley
- Middle school:Other
- Elementary school:Truscott
Utilities
- Water:Public
- Sewer:Public Sewer
Finances and disclosures
- Price:$360,000
- Price per sq. ft.:$299.25
New listings near 1687 Valency Drive
- Coming Soon
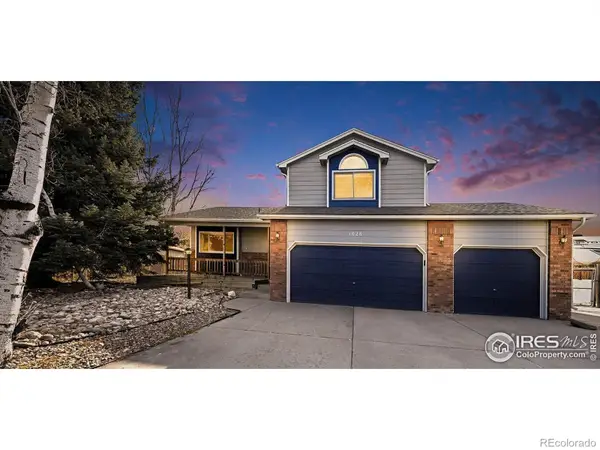 $500,000Coming Soon3 beds 3 baths
$500,000Coming Soon3 beds 3 baths1028 Princewood Place, Loveland, CO 80538
MLS# IR1048585Listed by: JPAR MODERN REAL ESTATE - New
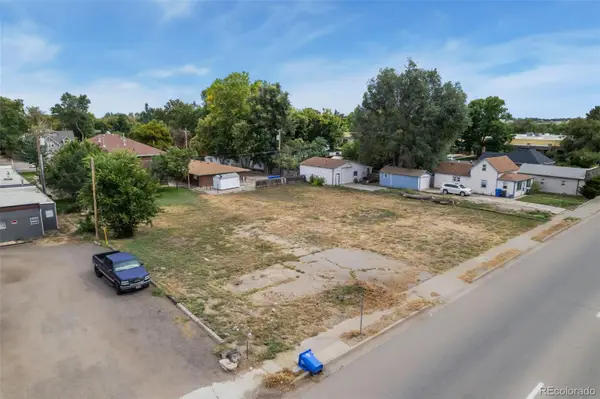 $550,000Active0.44 Acres
$550,000Active0.44 Acres206 S Lincoln Avenue, Loveland, CO 80537
MLS# 2056260Listed by: EXP REALTY, LLC - New
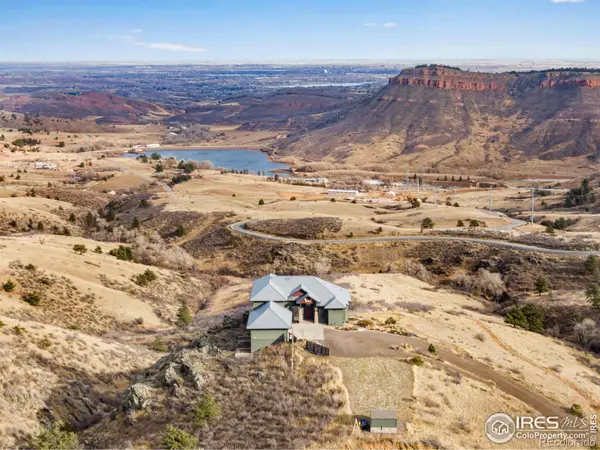 $1,695,000Active4 beds 5 baths6,007 sq. ft.
$1,695,000Active4 beds 5 baths6,007 sq. ft.12422 W County Road 18 E, Loveland, CO 80537
MLS# IR1048564Listed by: C3 REAL ESTATE SOLUTIONS, LLC - Coming Soon
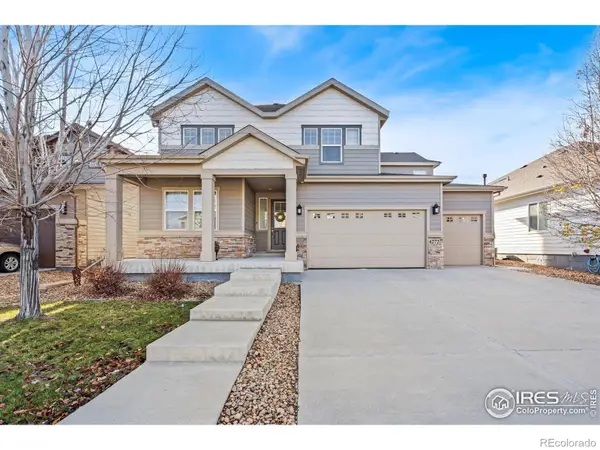 $725,000Coming Soon4 beds 4 baths
$725,000Coming Soon4 beds 4 baths4272 Lyric Falls Drive, Loveland, CO 80538
MLS# IR1048550Listed by: PROPERTY PARTNERS - New
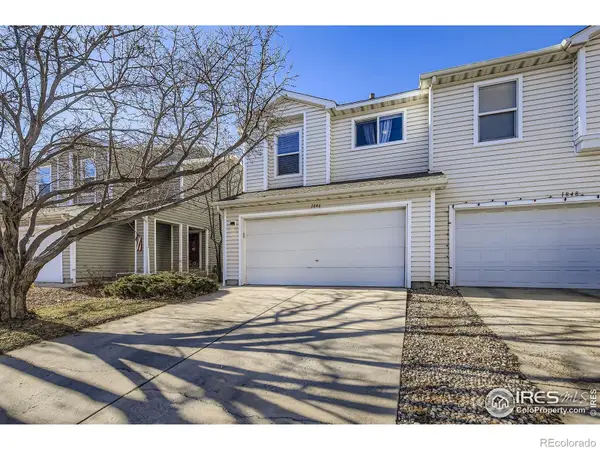 $415,000Active3 beds 2 baths1,420 sq. ft.
$415,000Active3 beds 2 baths1,420 sq. ft.1846 Dove Creek Circle, Loveland, CO 80538
MLS# IR1048532Listed by: RE/MAX ALLIANCE-FTC DWTN - Open Sat, 11am to 12:30pmNew
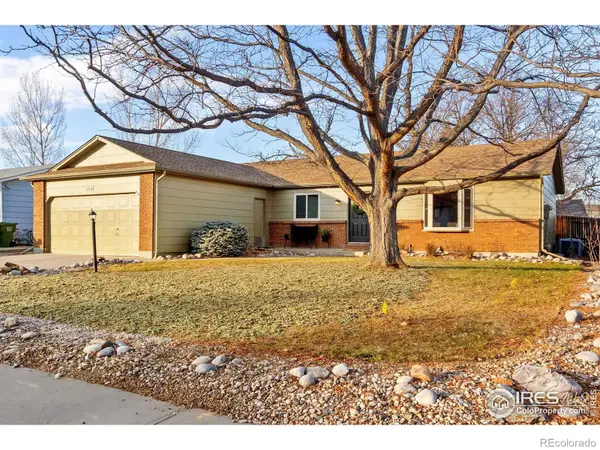 $435,000Active3 beds 2 baths1,331 sq. ft.
$435,000Active3 beds 2 baths1,331 sq. ft.1621 Avondale Drive, Loveland, CO 80538
MLS# IR1048526Listed by: RE/MAX ALLIANCE-FTC SOUTH - Coming Soon
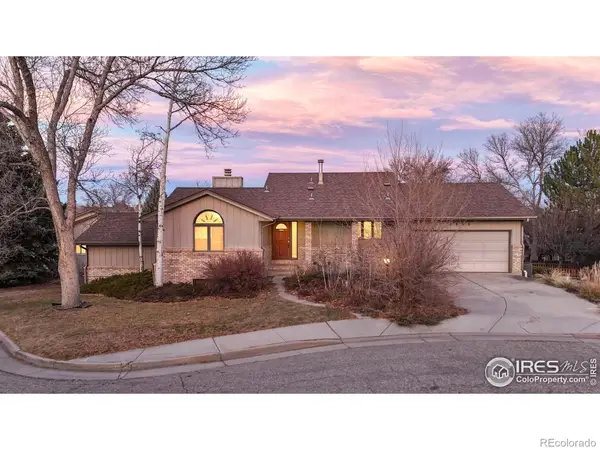 $500,000Coming Soon5 beds 3 baths
$500,000Coming Soon5 beds 3 baths2800 Crestview Court, Loveland, CO 80538
MLS# IR1048494Listed by: LC REAL ESTATE GROUP, LLC - New
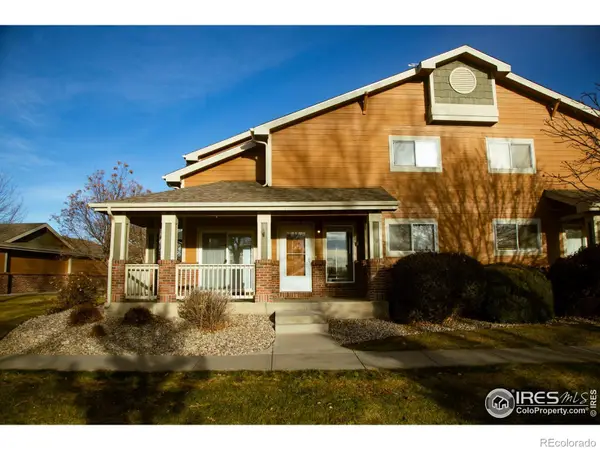 $355,000Active3 beds 3 baths1,682 sq. ft.
$355,000Active3 beds 3 baths1,682 sq. ft.135 Carina Circle #105, Loveland, CO 80537
MLS# IR1048496Listed by: RE/MAX NEXUS - New
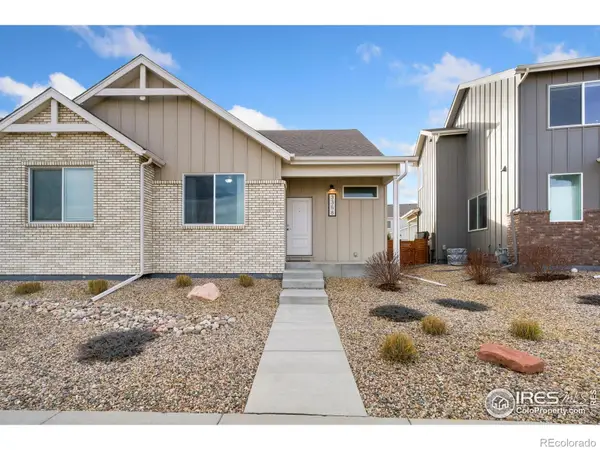 $299,000Active2 beds 2 baths865 sq. ft.
$299,000Active2 beds 2 baths865 sq. ft.3358 Picasso Drive, Loveland, CO 80538
MLS# IR1048473Listed by: RE/MAX ALLIANCE-FTC SOUTH - New
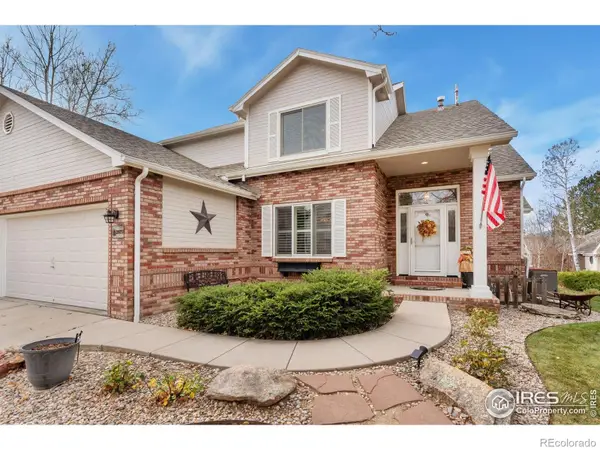 $700,000Active4 beds 3 baths3,565 sq. ft.
$700,000Active4 beds 3 baths3,565 sq. ft.2673 Amber Drive, Loveland, CO 80537
MLS# IR1048469Listed by: PREMIER LIFESTYLE REALTY
