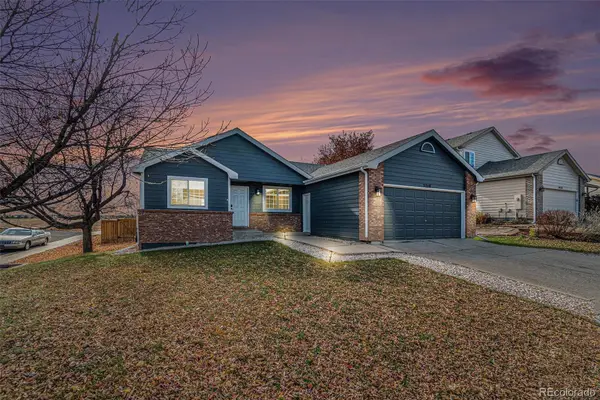1844 W 50th Street, Loveland, CO 80538
Local realty services provided by:Better Homes and Gardens Real Estate Kenney & Company
1844 W 50th Street,Loveland, CO 80538
$464,900
- 3 Beds
- 4 Baths
- 2,089 sq. ft.
- Townhouse
- Active
Listed by: brad clarkson9703810505
Office: re/max of boulder, inc
MLS#:IR1046355
Source:ML
Price summary
- Price:$464,900
- Price per sq. ft.:$222.55
- Monthly HOA dues:$300
About this home
RENT TO OWN and live in comfort and style at such a convenient location! Recently built, exceptionally well appointed and fully finished. Deluxe upgraded features flow throughout. Warm engineered hardwood flooring and a stately living room fireplace with brick tile. Luxury carpeting with extra thick padding. The beautiful painted cabinetry has 42-inch uppers and crown molding plus premium metal hardware handles, hinges and pulls. Lovely pearl white Quartz countertops with decorative porcelain tile backsplashes are illuminated by the under-cabinet lighting. Stainless steel appliances including a 5-burner gas stove and oven. Elegant lighting and plumbing fixtures and faucets. The oversized rear load garage is conveniently located right behind the kitchen area. Upstairs the roomy primary bedroom, with a vaulted ceiling and a luxury ensuite bath, is just steps from the laundry room with the washer and dryer on pedestals for easy access and extra storage. The second upstairs bedroom suite has its own private bath as well. Plus, there's a versatile loft/flex space upstairs. The finished basement, constructed by the homebuilder, offers a second living/family/recreation room with roughed in wet bar plumbing, the 3rd bedroom, another full bath and a secondary laundry setup. Bonus: a tankless on demand water heater. Located on the courtyard & just steps to the Louden Trail plus the endless scenic Loveland trail system beyond. Minutes to Fort Collins, mountain parks, lakes, golf courses, shopping and entertainment destinations! In addition to the HOA services listed, high speed internet is included. Check out our 3-D Virtual Tour and schedule a showing today!
Contact an agent
Home facts
- Year built:2021
- Listing ID #:IR1046355
Rooms and interior
- Bedrooms:3
- Total bathrooms:4
- Full bathrooms:3
- Half bathrooms:1
- Living area:2,089 sq. ft.
Heating and cooling
- Cooling:Ceiling Fan(s), Central Air
- Heating:Forced Air
Structure and exterior
- Roof:Composition
- Year built:2021
- Building area:2,089 sq. ft.
- Lot area:0.04 Acres
Schools
- High school:Loveland
- Middle school:Lucile Erwin
- Elementary school:Ponderosa
Utilities
- Water:Public
- Sewer:Public Sewer
Finances and disclosures
- Price:$464,900
- Price per sq. ft.:$222.55
- Tax amount:$2,247 (2024)
New listings near 1844 W 50th Street
- New
 $390,000Active2 beds 1 baths863 sq. ft.
$390,000Active2 beds 1 baths863 sq. ft.1330 E 7th Street, Loveland, CO 80537
MLS# IR1047401Listed by: ONEWAY.REALTY - New
 $540,000Active5 beds 3 baths2,862 sq. ft.
$540,000Active5 beds 3 baths2,862 sq. ft.2112 Arron Drive, Loveland, CO 80537
MLS# IR1047410Listed by: RE/MAX OF BOULDER, INC - New
 $450,000Active4 beds 3 baths2,176 sq. ft.
$450,000Active4 beds 3 baths2,176 sq. ft.3210 Williamsburg Street, Loveland, CO 80538
MLS# 1558544Listed by: CARDINAL REAL ESTATE, LLC - New
 $475,000Active3 beds 3 baths2,532 sq. ft.
$475,000Active3 beds 3 baths2,532 sq. ft.1714 E 7th Street, Loveland, CO 80537
MLS# IR1047360Listed by: GROUP CENTERRA - New
 $599,900Active4 beds 2 baths1,624 sq. ft.
$599,900Active4 beds 2 baths1,624 sq. ft.7300 Orchard Drive, Loveland, CO 80538
MLS# IR1047357Listed by: RE/MAX ALLIANCE-LOVELAND - Coming Soon
 $295,000Coming Soon3 beds 2 baths
$295,000Coming Soon3 beds 2 baths3012 N Sheridan Avenue, Loveland, CO 80538
MLS# IR1047365Listed by: GROUP MULBERRY - New
 $470,000Active3 beds 2 baths1,743 sq. ft.
$470,000Active3 beds 2 baths1,743 sq. ft.814 Essex Drive, Loveland, CO 80538
MLS# IR1047328Listed by: EXP REALTY LLC - New
 $589,000Active5 beds 4 baths2,642 sq. ft.
$589,000Active5 beds 4 baths2,642 sq. ft.4575 Cole Drive, Loveland, CO 80538
MLS# 3911960Listed by: DISTINCT REAL ESTATE LLC - New
 $340,000Active3 beds 4 baths1,682 sq. ft.
$340,000Active3 beds 4 baths1,682 sq. ft.235 Carina Circle #101, Loveland, CO 80537
MLS# IR1047309Listed by: RE/MAX TOWN AND COUNTRY - New
 $510,000Active4 beds 3 baths1,958 sq. ft.
$510,000Active4 beds 3 baths1,958 sq. ft.3128 Sweet Gum Court, Loveland, CO 80538
MLS# 5903785Listed by: THRIVE REAL ESTATE GROUP
