1983 Piney River Drive, Loveland, CO 80538
Local realty services provided by:Better Homes and Gardens Real Estate Kenney & Company
Listed by: john taylor, stephanie diede9704043080
Office: re/max alliance-loveland
MLS#:IR1034716
Source:ML
Price summary
- Price:$467,500
- Price per sq. ft.:$211.83
- Monthly HOA dues:$380
About this home
Save money from day one with this rare Loveland townhome located in a well-established, beautifully maintained community with no metro tax district. The seller is including 12 months of HOA dues paid ($380/month) and a 1-year home warranty, giving you over $5,000 in upfront savings before you even move in. The flexible floor plan offers nearly 1,800 sq ft above grade with an unfinished basement ready for future equity. The main level features an open kitchen, dining, and living area with a cozy double-sided fireplace and access to a balcony, perfect for fresh-air living and entertaining. Upstairs, you'll find three spacious bedrooms and two bathrooms, including a comfortable primary suite with private bath. An attached 2-car garage provides added convenience and storage. Enjoy low-maintenance living in a mature neighborhood close to shopping, dining, and outdoor trails. With HOA fees covered for the first year, no metro tax, and a home warranty included, this property offers exceptional value and is positioned as one of the best opportunities in Loveland right now.
Contact an agent
Home facts
- Year built:2001
- Listing ID #:IR1034716
Rooms and interior
- Bedrooms:3
- Total bathrooms:3
- Full bathrooms:1
- Half bathrooms:1
- Living area:2,207 sq. ft.
Heating and cooling
- Cooling:Central Air
- Heating:Forced Air
Structure and exterior
- Roof:Composition
- Year built:2001
- Building area:2,207 sq. ft.
- Lot area:0.03 Acres
Schools
- High school:Mountain View
- Middle school:High Plains
- Elementary school:High Plains
Utilities
- Water:Public
Finances and disclosures
- Price:$467,500
- Price per sq. ft.:$211.83
- Tax amount:$1,991 (2024)
New listings near 1983 Piney River Drive
- New
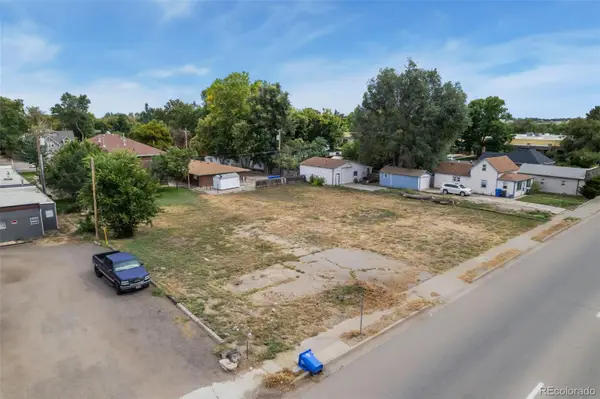 $550,000Active0.44 Acres
$550,000Active0.44 Acres206 S Lincoln Avenue, Loveland, CO 80537
MLS# 2056260Listed by: EXP REALTY, LLC - New
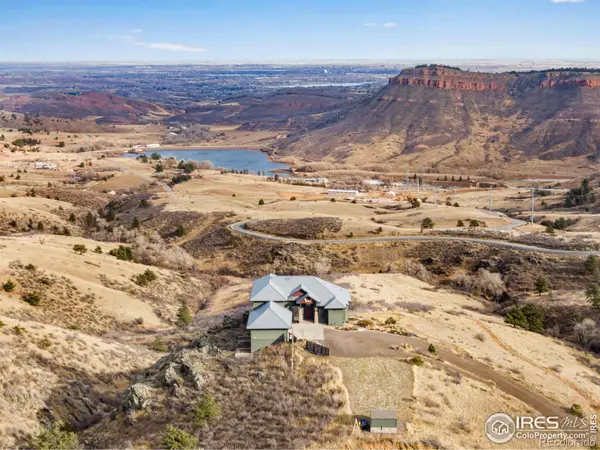 $1,695,000Active4 beds 5 baths6,007 sq. ft.
$1,695,000Active4 beds 5 baths6,007 sq. ft.12422 W County Road 18 E, Loveland, CO 80537
MLS# IR1048564Listed by: C3 REAL ESTATE SOLUTIONS, LLC - Coming Soon
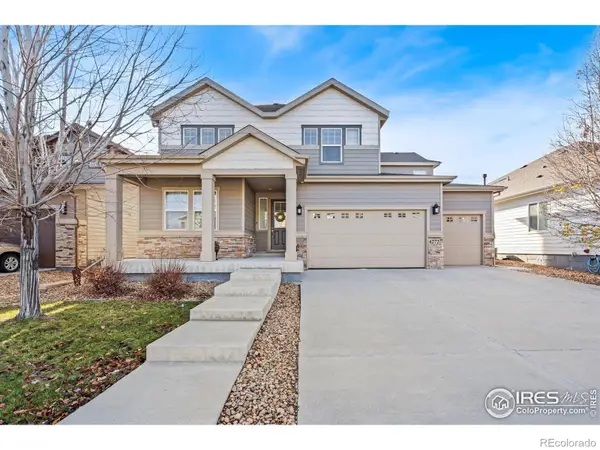 $725,000Coming Soon4 beds 4 baths
$725,000Coming Soon4 beds 4 baths4272 Lyric Falls Drive, Loveland, CO 80538
MLS# IR1048550Listed by: PROPERTY PARTNERS - New
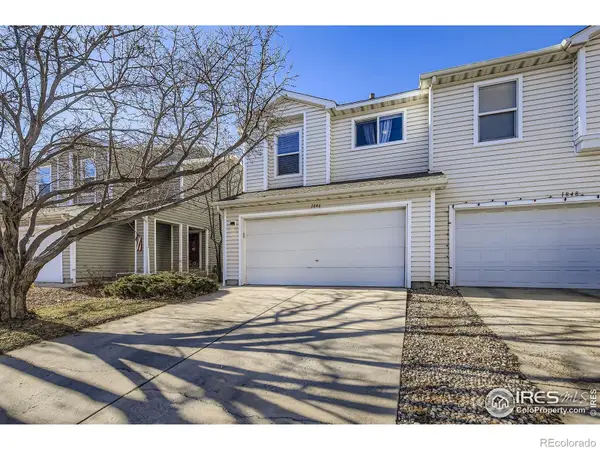 $415,000Active3 beds 2 baths1,420 sq. ft.
$415,000Active3 beds 2 baths1,420 sq. ft.1846 Dove Creek Circle, Loveland, CO 80538
MLS# IR1048532Listed by: RE/MAX ALLIANCE-FTC DWTN - Open Sat, 11am to 12:30pmNew
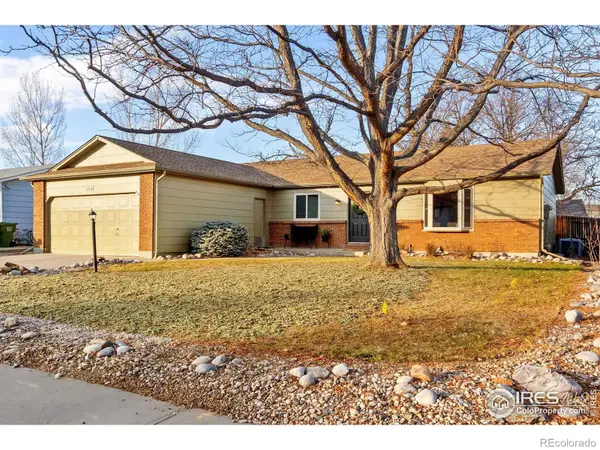 $435,000Active3 beds 2 baths1,331 sq. ft.
$435,000Active3 beds 2 baths1,331 sq. ft.1621 Avondale Drive, Loveland, CO 80538
MLS# IR1048526Listed by: RE/MAX ALLIANCE-FTC SOUTH - Coming Soon
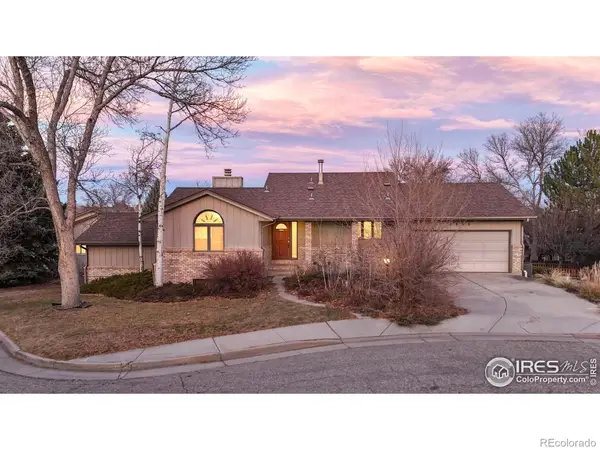 $500,000Coming Soon5 beds 3 baths
$500,000Coming Soon5 beds 3 baths2800 Crestview Court, Loveland, CO 80538
MLS# IR1048494Listed by: LC REAL ESTATE GROUP, LLC - New
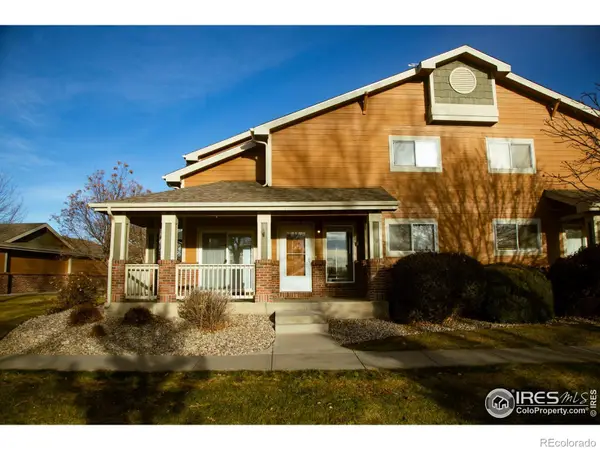 $355,000Active3 beds 3 baths1,682 sq. ft.
$355,000Active3 beds 3 baths1,682 sq. ft.135 Carina Circle #105, Loveland, CO 80537
MLS# IR1048496Listed by: RE/MAX NEXUS - New
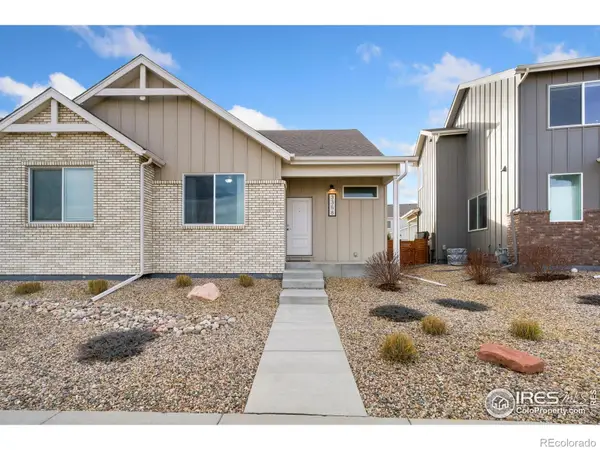 $299,000Active2 beds 2 baths865 sq. ft.
$299,000Active2 beds 2 baths865 sq. ft.3358 Picasso Drive, Loveland, CO 80538
MLS# IR1048473Listed by: RE/MAX ALLIANCE-FTC SOUTH - New
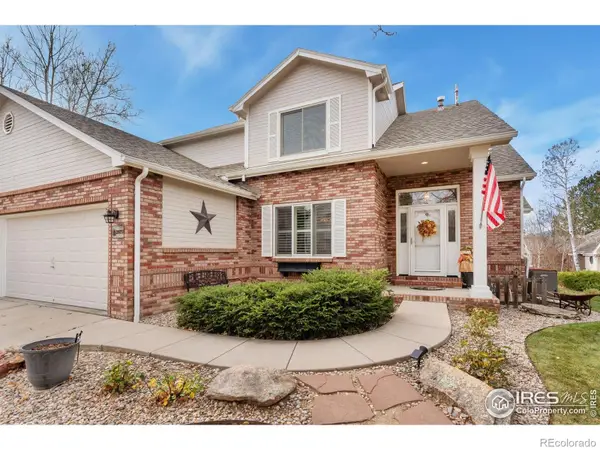 $700,000Active4 beds 3 baths3,565 sq. ft.
$700,000Active4 beds 3 baths3,565 sq. ft.2673 Amber Drive, Loveland, CO 80537
MLS# IR1048469Listed by: PREMIER LIFESTYLE REALTY - New
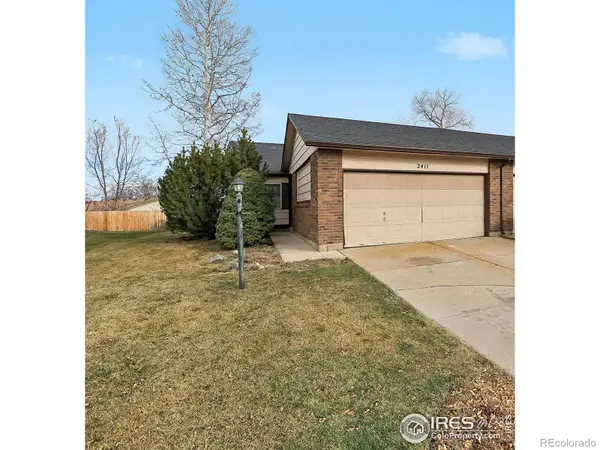 $405,000Active2 beds 2 baths1,100 sq. ft.
$405,000Active2 beds 2 baths1,100 sq. ft.2411 15th Street Sw, Loveland, CO 80537
MLS# IR1048430Listed by: PREMIER LIFESTYLE REALTY
