2120 S Taft Avenue, Loveland, CO 80537
Local realty services provided by:Better Homes and Gardens Real Estate Kenney & Company
2120 S Taft Avenue,Loveland, CO 80537
$883,500
- 4 Beds
- 3 Baths
- 3,952 sq. ft.
- Single family
- Pending
Listed by: barry kunselmanbarry@hatchdenver.com,303-887-0588
Office: hatch realty, llc.
MLS#:9275877
Source:ML
Price summary
- Price:$883,500
- Price per sq. ft.:$223.56
About this home
Open House Saturday, January 24th, 12:00-2:00 PM. $16,000 Seller Credit offer to the buyer for loan closing costs or rate buy down. Contact the listing agent for details. Thoughtfully remodeled for comfort and versatility, this exceptional home is designed to support the way you live today—and grow with you into the future. Set on nearly an acre of park-like land, it offers a rare combination of space, privacy, and convenience just minutes from town.
Main-floor living takes center stage with an open, light-filled layout featuring vaulted ceilings, expansive windows, and effortless flow between the living room, dining area, and chef’s kitchen. The kitchen impresses with stainless steel appliances, double ovens, and rich walnut cabinetry, making it equally suited for everyday meals and entertaining.
The walk-out basement adds tremendous flexibility with a second kitchen and private entrance—ideal for multi-generational living, guest accommodations, a home-based business, or an Airbnb setup.
For car enthusiasts, hobbyists, or business owners, the property truly stands out with seven covered parking spaces, including a spacious two-car garage with room for a third vehicle and workshop, plus a 2,048 sq. ft. pole barn perfect for RVs, trailers, equipment, or collections.
Recent updates include new windows, roof, boiler, water heater, and energy-efficient mini-splits for cooling, providing comfort and peace of mind. With no HOA, no Metro District, and low county taxes, you’ll enjoy rare freedom and flexibility.
Tucked into a quiet area of unincorporated county zoning and just seven minutes from TPC Golf Course, this is a property that blends practicality, privacy, and long-term potential in an increasingly hard-to-find setting.
Contact an agent
Home facts
- Year built:1965
- Listing ID #:9275877
Rooms and interior
- Bedrooms:4
- Total bathrooms:3
- Full bathrooms:1
- Half bathrooms:1
- Living area:3,952 sq. ft.
Heating and cooling
- Cooling:Attic Fan, Central Air
- Heating:Baseboard
Structure and exterior
- Roof:Composition
- Year built:1965
- Building area:3,952 sq. ft.
- Lot area:0.91 Acres
Schools
- High school:Thompson Valley
- Middle school:Bill Reed
- Elementary school:B.F. Kitchen
Utilities
- Water:Public
- Sewer:Public Sewer
Finances and disclosures
- Price:$883,500
- Price per sq. ft.:$223.56
- Tax amount:$3,932 (2024)
New listings near 2120 S Taft Avenue
- New
 $435,000Active5 beds 2 baths1,152 sq. ft.
$435,000Active5 beds 2 baths1,152 sq. ft.1363 Arthur Avenue, Loveland, CO 80537
MLS# 3435481Listed by: KELLER WILLIAMS INTEGRITY REAL ESTATE LLC - Coming SoonOpen Sat, 9 to 11am
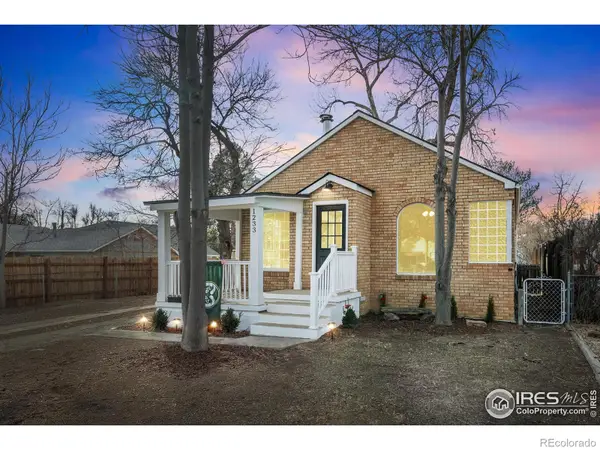 $425,000Coming Soon3 beds 2 baths
$425,000Coming Soon3 beds 2 baths1233 Garfield Avenue, Loveland, CO 80537
MLS# IR1051383Listed by: KW TOP OF THE ROCKIES - ELEVATE - Open Sat, 10am to 12pmNew
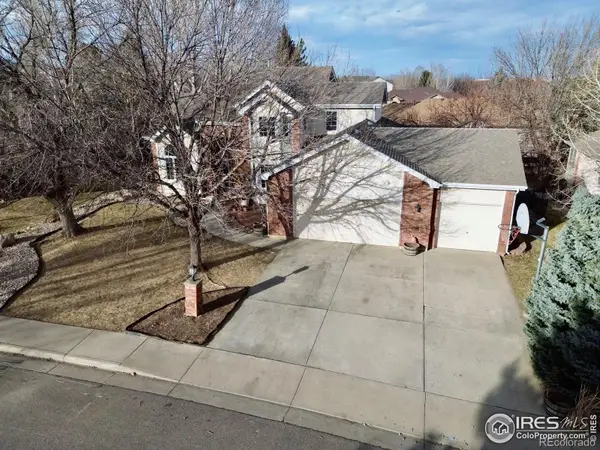 $789,000Active5 beds 6 baths4,088 sq. ft.
$789,000Active5 beds 6 baths4,088 sq. ft.2677 Eldorado Springs Drive, Loveland, CO 80538
MLS# IR1051371Listed by: KW REALTY DOWNTOWN, LLC - New
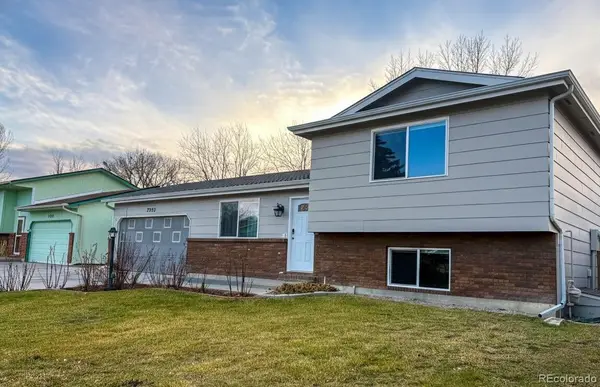 $450,000Active3 beds 2 baths1,332 sq. ft.
$450,000Active3 beds 2 baths1,332 sq. ft.3953 Buena Vista Drive, Loveland, CO 80538
MLS# 7282113Listed by: JPAR MODERN REAL ESTATE - New
 $514,999Active4 beds 3 baths2,706 sq. ft.
$514,999Active4 beds 3 baths2,706 sq. ft.819 Libra Court, Loveland, CO 80537
MLS# 6251752Listed by: PRAIRIE MOUNTAIN REAL ESTATE - New
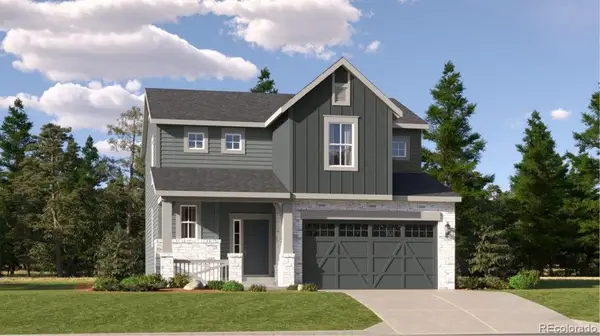 $733,100Active3 beds 3 baths2,897 sq. ft.
$733,100Active3 beds 3 baths2,897 sq. ft.3004 Ironton Drive, Loveland, CO 80538
MLS# 9795468Listed by: RE/MAX PROFESSIONALS - Coming SoonOpen Sat, 10am to 3pm
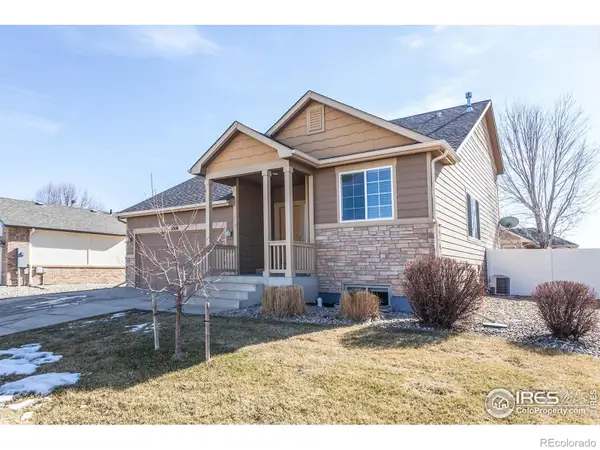 $499,900Coming Soon3 beds 3 baths
$499,900Coming Soon3 beds 3 baths1518 Farmland Street, Loveland, CO 80538
MLS# IR1051324Listed by: GREY ROCK REALTY - New
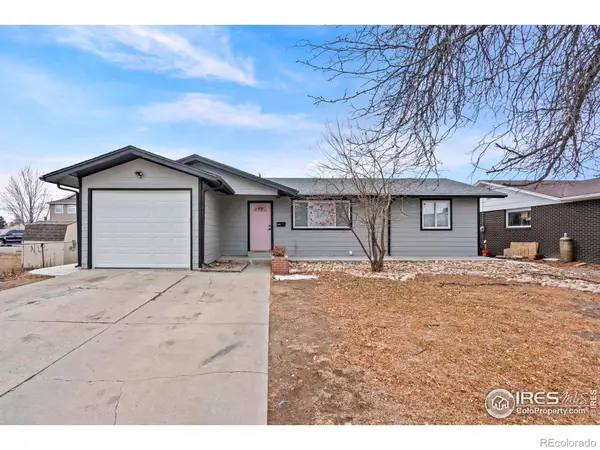 $480,000Active5 beds 2 baths1,872 sq. ft.
$480,000Active5 beds 2 baths1,872 sq. ft.1208 E 15th Street, Loveland, CO 80538
MLS# IR1051326Listed by: PICKET FENCE PROPERTIES - Open Sat, 10:30am to 12:30pmNew
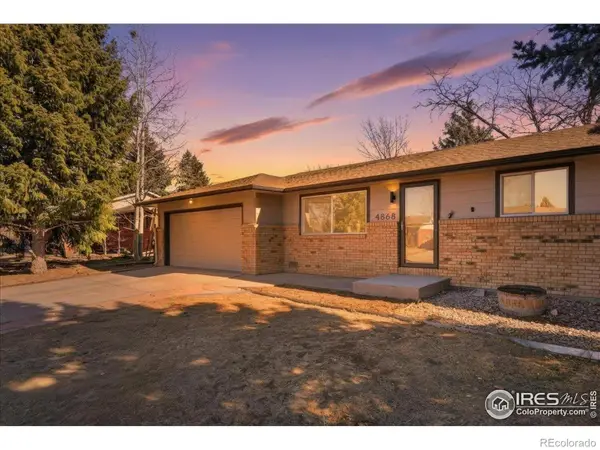 $424,500Active3 beds 2 baths1,110 sq. ft.
$424,500Active3 beds 2 baths1,110 sq. ft.4868 Harrison Avenue, Loveland, CO 80538
MLS# IR1051318Listed by: RE/MAX ALLIANCE-LOVELAND - Coming Soon
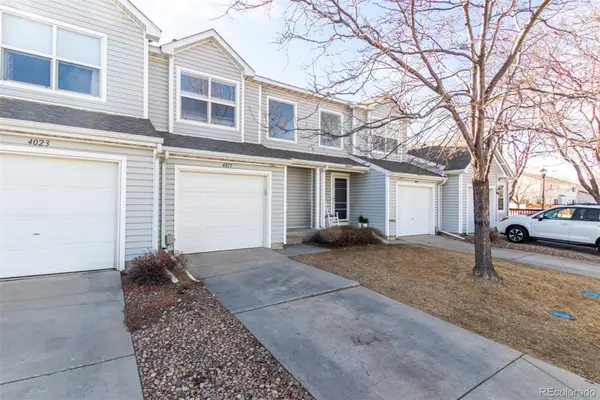 $345,000Coming Soon2 beds 2 baths
$345,000Coming Soon2 beds 2 baths4017 Three Bridges Court, Loveland, CO 80538
MLS# 4546259Listed by: REAL BROKER, LLC DBA REAL

