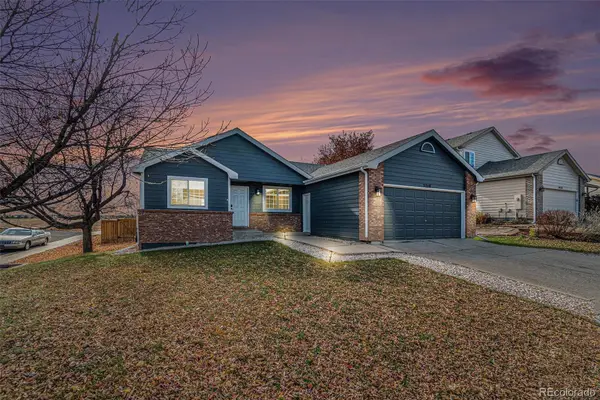2120-2126 3rd Street Sw, Loveland, CO 80537
Local realty services provided by:Better Homes and Gardens Real Estate Kenney & Company
2120-2126 3rd Street Sw,Loveland, CO 80537
$1,495,000
- - Beds
- - Baths
- 7,172 sq. ft.
- Multi-family
- Active
Listed by: derek clapp7205775503
Office: the agency - boulder
MLS#:IR1038212
Source:ML
Price summary
- Price:$1,495,000
- Price per sq. ft.:$208.45
About this home
Rare investment opportunity to own a townhome 4-plex in great SW Loveland location. Four separate units being sold in one vesting deed, new owner would have the opportunity to sell units individually. Current tenants pay all utilities, water/sewer, gas, electric & trash. Well-kept building featuring townhome units, two interior units and two end units. Each unit offers 1,793-sqft, 3+ bedrooms, 3 bathrooms, attached two-car garage, private backyard space with patio and grass area, and full basement. Unit 2120 features a finished basement and 4th bedroom. The remaining 3 units (2122, 2124 and 2126) have unfinished basements with rough-in plumbing and 2 egress windows, these spaces offer many possibilities for additional income. All 4 units have newer furnaces and central AC units. Roof was replaced in 2023 and new exterior paint in 2025. Property is currently under professional management, new owner can keep current management company, self manage or choose their own. Great potential for future financial growth.
Contact an agent
Home facts
- Year built:1995
- Listing ID #:IR1038212
Rooms and interior
- Living area:7,172 sq. ft.
Heating and cooling
- Cooling:Central Air
- Heating:Forced Air
Structure and exterior
- Roof:Composition
- Year built:1995
- Building area:7,172 sq. ft.
- Lot area:0.24 Acres
Schools
- High school:Thompson Valley
- Middle school:Walt Clark
- Elementary school:Sarah Milner
Utilities
- Water:Public
Finances and disclosures
- Price:$1,495,000
- Price per sq. ft.:$208.45
- Tax amount:$6,177 (2023)
New listings near 2120-2126 3rd Street Sw
- New
 $429,000Active2 beds 2 baths1,440 sq. ft.
$429,000Active2 beds 2 baths1,440 sq. ft.2351 Lawson Drive, Loveland, CO 80538
MLS# IR1047417Listed by: EQUITY COLORADO-FRONT RANGE - Coming Soon
 $569,000Coming Soon4 beds 3 baths
$569,000Coming Soon4 beds 3 baths4815 Laporte Avenue, Loveland, CO 80538
MLS# IR1047416Listed by: RTOWN REAL ESTATE - New
 $390,000Active2 beds 1 baths863 sq. ft.
$390,000Active2 beds 1 baths863 sq. ft.1330 E 7th Street, Loveland, CO 80537
MLS# IR1047401Listed by: ONEWAY.REALTY - New
 $540,000Active5 beds 3 baths2,862 sq. ft.
$540,000Active5 beds 3 baths2,862 sq. ft.2112 Arron Drive, Loveland, CO 80537
MLS# IR1047410Listed by: RE/MAX OF BOULDER, INC - New
 $450,000Active4 beds 3 baths2,176 sq. ft.
$450,000Active4 beds 3 baths2,176 sq. ft.3210 Williamsburg Street, Loveland, CO 80538
MLS# 1558544Listed by: CARDINAL REAL ESTATE, LLC - New
 $475,000Active3 beds 3 baths2,532 sq. ft.
$475,000Active3 beds 3 baths2,532 sq. ft.1714 E 7th Street, Loveland, CO 80537
MLS# IR1047360Listed by: GROUP CENTERRA - New
 $599,900Active4 beds 2 baths1,624 sq. ft.
$599,900Active4 beds 2 baths1,624 sq. ft.7300 Orchard Drive, Loveland, CO 80538
MLS# IR1047357Listed by: RE/MAX ALLIANCE-LOVELAND - Coming Soon
 $295,000Coming Soon3 beds 2 baths
$295,000Coming Soon3 beds 2 baths3012 N Sheridan Avenue, Loveland, CO 80538
MLS# IR1047365Listed by: GROUP MULBERRY - New
 $470,000Active3 beds 2 baths1,743 sq. ft.
$470,000Active3 beds 2 baths1,743 sq. ft.814 Essex Drive, Loveland, CO 80538
MLS# IR1047328Listed by: EXP REALTY LLC - New
 $589,000Active5 beds 4 baths2,642 sq. ft.
$589,000Active5 beds 4 baths2,642 sq. ft.4575 Cole Drive, Loveland, CO 80538
MLS# 3911960Listed by: DISTINCT REAL ESTATE LLC
