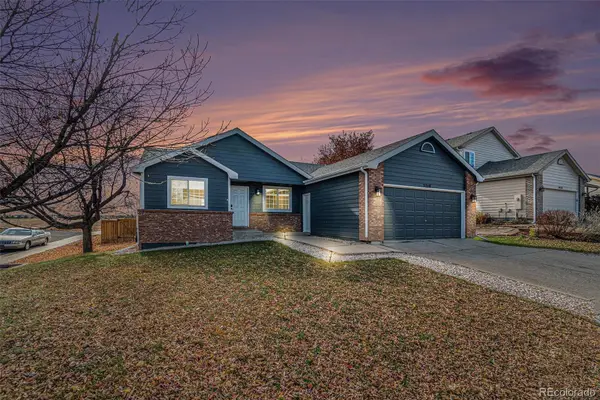230 Green Mountain Drive, Loveland, CO 80537
Local realty services provided by:Better Homes and Gardens Real Estate Kenney & Company
230 Green Mountain Drive,Loveland, CO 80537
$699,000
- 4 Beds
- 3 Baths
- 2,546 sq. ft.
- Single family
- Active
Listed by: julie swanty9704817646
Office: re/max alliance-loveland
MLS#:IR1040969
Source:ML
Price summary
- Price:$699,000
- Price per sq. ft.:$274.55
About this home
Enjoy breathtaking views in every direction from this private 2 acre mountain retreat nestled on the hillside overlooking Pinewood Reservoir. Not only is the scenery amazing, but the raised ranch home has undergone many upgrades that are sure to impress. The exterior has all new siding as well as a new wraparound trex deck & staircase to the front door. Step inside the bright & open living room with new luxury vinyl plank floors & cozy wood burning fireplace. Beautifully remodeled kitchen with custom alder soft close cabinets, drawers with pull-outs, high end stainless appliances with double ovens, & under cabinet lighting. The Primary suite is masterfully remodeled to include a massive walk-in closet that leads into a luxurious 5-piece "spa-like" bathroom with copper sinks, granite counters, oversized glass shower with pebble floor, & jetted tub with friction heater. Large secondary bedroom with built-in closet shelving has its own full bathroom. The walkout basement with brand new carpet includes a spacious rec room, bedroom, & attached remodeled 3/4 bathroom. Don't miss the detached bonus bedroom/studio with 2 heaters & electricity perfect for hobbies or guests. 2 year old furnace/AC unit, 1 year old water heater, & newly inspected/pumped septic system for peace of mind. Pinewood Reservoir includes a list of activities such as fishing, paddle boarding, kayaking, camping, hiking, picnicking, & more. With no HOA plus a quick drive into Loveland, this property is the perfect blend of remote living while still being close to town.
Contact an agent
Home facts
- Year built:1974
- Listing ID #:IR1040969
Rooms and interior
- Bedrooms:4
- Total bathrooms:3
- Full bathrooms:2
- Living area:2,546 sq. ft.
Heating and cooling
- Cooling:Central Air
- Heating:Forced Air
Structure and exterior
- Roof:Composition
- Year built:1974
- Building area:2,546 sq. ft.
- Lot area:2 Acres
Schools
- High school:Thompson Valley
- Middle school:Walt Clark
- Elementary school:Big Thompson
Utilities
- Water:Public
- Sewer:Septic Tank
Finances and disclosures
- Price:$699,000
- Price per sq. ft.:$274.55
- Tax amount:$3,921 (2024)
New listings near 230 Green Mountain Drive
- New
 $429,000Active2 beds 2 baths1,440 sq. ft.
$429,000Active2 beds 2 baths1,440 sq. ft.2351 Lawson Drive, Loveland, CO 80538
MLS# IR1047417Listed by: EQUITY COLORADO-FRONT RANGE - Coming Soon
 $569,000Coming Soon4 beds 3 baths
$569,000Coming Soon4 beds 3 baths4815 Laporte Avenue, Loveland, CO 80538
MLS# IR1047416Listed by: RTOWN REAL ESTATE - New
 $390,000Active2 beds 1 baths863 sq. ft.
$390,000Active2 beds 1 baths863 sq. ft.1330 E 7th Street, Loveland, CO 80537
MLS# IR1047401Listed by: ONEWAY.REALTY - New
 $540,000Active5 beds 3 baths2,862 sq. ft.
$540,000Active5 beds 3 baths2,862 sq. ft.2112 Arron Drive, Loveland, CO 80537
MLS# IR1047410Listed by: RE/MAX OF BOULDER, INC - New
 $450,000Active4 beds 3 baths2,176 sq. ft.
$450,000Active4 beds 3 baths2,176 sq. ft.3210 Williamsburg Street, Loveland, CO 80538
MLS# 1558544Listed by: CARDINAL REAL ESTATE, LLC - New
 $475,000Active3 beds 3 baths2,532 sq. ft.
$475,000Active3 beds 3 baths2,532 sq. ft.1714 E 7th Street, Loveland, CO 80537
MLS# IR1047360Listed by: GROUP CENTERRA - New
 $599,900Active4 beds 2 baths1,624 sq. ft.
$599,900Active4 beds 2 baths1,624 sq. ft.7300 Orchard Drive, Loveland, CO 80538
MLS# IR1047357Listed by: RE/MAX ALLIANCE-LOVELAND - Coming Soon
 $295,000Coming Soon3 beds 2 baths
$295,000Coming Soon3 beds 2 baths3012 N Sheridan Avenue, Loveland, CO 80538
MLS# IR1047365Listed by: GROUP MULBERRY - New
 $470,000Active3 beds 2 baths1,743 sq. ft.
$470,000Active3 beds 2 baths1,743 sq. ft.814 Essex Drive, Loveland, CO 80538
MLS# IR1047328Listed by: EXP REALTY LLC - New
 $589,000Active5 beds 4 baths2,642 sq. ft.
$589,000Active5 beds 4 baths2,642 sq. ft.4575 Cole Drive, Loveland, CO 80538
MLS# 3911960Listed by: DISTINCT REAL ESTATE LLC
