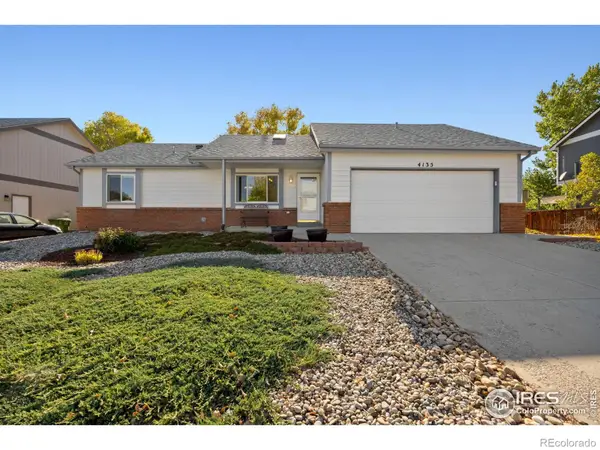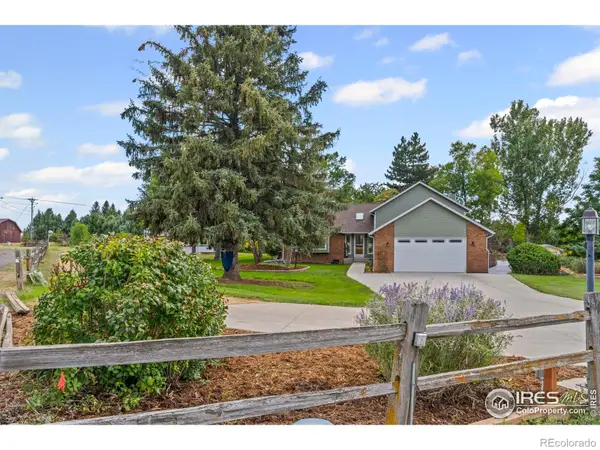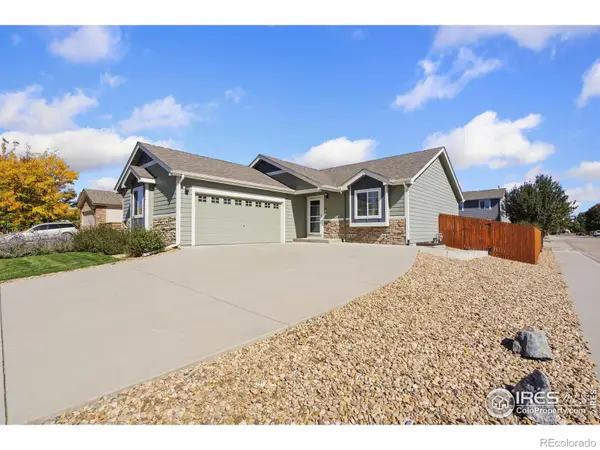2301 Juniper Lane, Loveland, CO 80538
Local realty services provided by:Better Homes and Gardens Real Estate Kenney & Company
Listed by:anita e pool9704129609
Office:ap real estate
MLS#:IR1045091
Source:ML
Price summary
- Price:$859,000
- Price per sq. ft.:$296.92
About this home
Raised ranch with walk out nestled in west Loveland Namaqua Hills. Immaculate and well maintained. Views of mountains and plains are spectacular. Minutes to hiking trails and open space of Skyline Natural Area opening early next year, Mahaffey Park and Devils Backbone natural area. Enjoy sunrises and sunsets from the front deck. Pergola covered back deck offers a haven of serenity and tranquility in the outdoor living space, and just step off to gather herbs for cooking from the garden. Open floorpan from kitchen, breakfast nook and island flowing to the great room. Four total bedrooms, three bedrooms on main floor and additional large primary bedroom on lower level. Lots of windows throughout for bright natural light and that house plants thrive in. Solid core doors, wood floors and new carpet in great room are quality features. The family room in lower level has Double full light door to the outside patio to access more outdoor living space. The Mudroom from the garage has a built in shoe closet to keep clean and organized and closet for coats and under stair storage for suitcases, backpacks, seasonal decorations or more. The two car Garage is finished and insulated including insulated garage doors and two workbenches for your projects. The backyard is fenced for dogs, fenced herb garden, raised beds and small vegetable patch. There are numerous rock gardens with perennials and natural flora and rock formations on almost half an acre (0.46). There is a garden shed for tools and pots adjacent to the deck. Colorado lifestyle is right here, hike or bike through the open spaces and neighborhood. No Hoa or Metro District either! Grocery store and shopping close. Hop on Hwy 34 for a trip thru the canyon and up to Estes Park or the National Park and over Trail Ridge Road. This is a cream puff and a honey of a home!
Contact an agent
Home facts
- Year built:1978
- Listing ID #:IR1045091
Rooms and interior
- Bedrooms:4
- Total bathrooms:2
- Full bathrooms:2
- Living area:2,893 sq. ft.
Heating and cooling
- Cooling:Ceiling Fan(s), Central Air
- Heating:Forced Air
Structure and exterior
- Roof:Composition
- Year built:1978
- Building area:2,893 sq. ft.
- Lot area:0.46 Acres
Schools
- High school:Thompson Valley
- Middle school:Walt Clark
- Elementary school:Ponderosa
Utilities
- Water:Public
- Sewer:Public Sewer
Finances and disclosures
- Price:$859,000
- Price per sq. ft.:$296.92
- Tax amount:$3,590 (2024)
New listings near 2301 Juniper Lane
- New
 $480,000Active3 beds 1 baths1,002 sq. ft.
$480,000Active3 beds 1 baths1,002 sq. ft.706 S Gilpin Avenue, Loveland, CO 80537
MLS# IR1045048Listed by: HEATHER BRANDT - New
 $340,000Active2 beds 1 baths882 sq. ft.
$340,000Active2 beds 1 baths882 sq. ft.143 W 2nd Street, Loveland, CO 80537
MLS# IR1045050Listed by: COLDWELL BANKER REALTY- FORT COLLINS - New
 $484,900Active5 beds 3 baths2,256 sq. ft.
$484,900Active5 beds 3 baths2,256 sq. ft.2503 10th Street Sw, Loveland, CO 80537
MLS# IR1045024Listed by: Y AND M REAL ESTATE - New
 $1,875,000Active4 beds 3 baths4,373 sq. ft.
$1,875,000Active4 beds 3 baths4,373 sq. ft.4707 Lonetree Drive, Loveland, CO 80537
MLS# 7848068Listed by: ORCHARD BROKERAGE LLC - Coming Soon
 $500,000Coming Soon3 beds 2 baths
$500,000Coming Soon3 beds 2 baths6479 Black Hills Avenue, Loveland, CO 80538
MLS# IR1045011Listed by: COLDWELL BANKER REALTY-NOCO - New
 $449,500Active3 beds 2 baths1,119 sq. ft.
$449,500Active3 beds 2 baths1,119 sq. ft.4135 La Veta Drive, Loveland, CO 80538
MLS# IR1044999Listed by: KELLER WILLIAMS REALTY NOCO - New
 $390,000Active3 beds 2 baths1,560 sq. ft.
$390,000Active3 beds 2 baths1,560 sq. ft.1103 Paloverde Drive, Loveland, CO 80538
MLS# IR1044975Listed by: GROUP CENTERRA - New
 $1,000,000Active4 beds 3 baths3,491 sq. ft.
$1,000,000Active4 beds 3 baths3,491 sq. ft.27381 Hopi Trail, Loveland, CO 80534
MLS# IR1044982Listed by: RESIDENT REALTY - Coming Soon
 $485,000Coming Soon4 beds 3 baths
$485,000Coming Soon4 beds 3 baths1947 Virgo Circle, Loveland, CO 80537
MLS# IR1044949Listed by: RESIDENT REALTY
