235 Carina Circle #105, Loveland, CO 80537
Local realty services provided by:Better Homes and Gardens Real Estate Kenney & Company
Listed by:allard johnson team9709801177
Office:c3 real estate solutions, llc.
MLS#:IR1044243
Source:ML
Price summary
- Price:$365,000
- Price per sq. ft.:$198.91
- Monthly HOA dues:$425
About this home
Welcome to this beautifully maintained townhome with a detached garage quietly tucked on the backside of the community for privacy and peace on your covered patio space. The main floor features a tile entryway, cherry wood floors, knotty alder trim and cabinetry, a main floor laundry, main floor quarter bath, a cozy fireplace, and a straightforward kitchen with tile backsplash, disposal-equipped sink, electric stove/oven, double-door refrigerator with pull-out freezer, and a nearly new dishwasher. New windows were added to the main floor and primary bedroom in 2023, along with a heating and air system installed in the summer of 2023. The upper level offers an office with a Murphy bed that serves as a conforming bedroom with an adjacent full bath. The primary suite offers a walk-in closet and on-suite private 3/4 bath with double sinks, and both upstairs bedrooms enjoy a bright seating nook. The finished basement provides a wonderful entertainment area, additional flexible living space, a 3/4 bath, radon system, and recent furnace service in February 2025. Additional highlights include a private entry, ceiling fans, ample storage, ADT security system, fire suppression system, and window coverings and appliances that stay with the home. The true value lies in the home's clean layout, thoughtful updates, and its prime location just minutes from Downtown Loveland, I-25, Centerra, and Johnstown.
Contact an agent
Home facts
- Year built:2010
- Listing ID #:IR1044243
Rooms and interior
- Bedrooms:3
- Total bathrooms:4
- Full bathrooms:1
- Half bathrooms:1
- Living area:1,835 sq. ft.
Heating and cooling
- Cooling:Central Air
- Heating:Forced Air
Structure and exterior
- Roof:Composition
- Year built:2010
- Building area:1,835 sq. ft.
- Lot area:0.02 Acres
Schools
- High school:Mountain View
- Middle school:Conrad Ball
- Elementary school:Winona
Utilities
- Water:Public
- Sewer:Public Sewer
Finances and disclosures
- Price:$365,000
- Price per sq. ft.:$198.91
- Tax amount:$2,346 (2024)
New listings near 235 Carina Circle #105
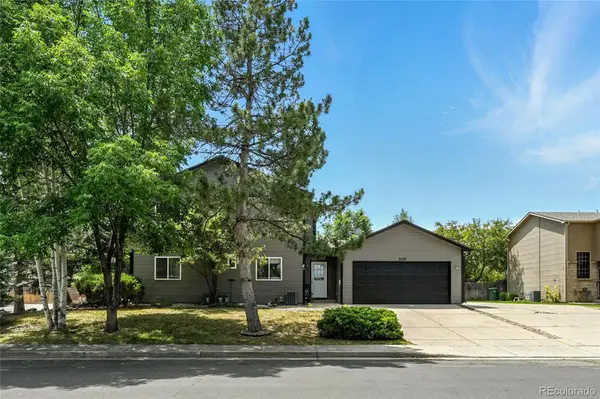 $1,495,000Active13 beds 12 baths1,793 sq. ft.
$1,495,000Active13 beds 12 baths1,793 sq. ft.2120-2126 3rd Street Sw, Loveland, CO 80537
MLS# 1597049Listed by: THE AGENCY - BOULDER $45,000Active2 beds 2 baths1,056 sq. ft.
$45,000Active2 beds 2 baths1,056 sq. ft.221 W 57th Street, Loveland, CO 80538
MLS# 2492366Listed by: KELLER WILLIAMS ADVANTAGE REALTY LLC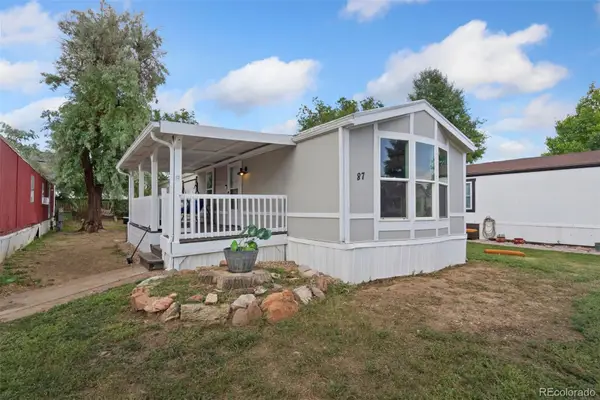 $70,000Active4 beds 2 baths952 sq. ft.
$70,000Active4 beds 2 baths952 sq. ft.221 W 57th Street, Loveland, CO 80538
MLS# 4240455Listed by: C3 REAL ESTATE SOLUTIONS LLC $47,500Active2 beds 2 baths1,022 sq. ft.
$47,500Active2 beds 2 baths1,022 sq. ft.221 W 57th Street, Loveland, CO 80538
MLS# 5798900Listed by: ORTIZ & ASSOCIATE INC.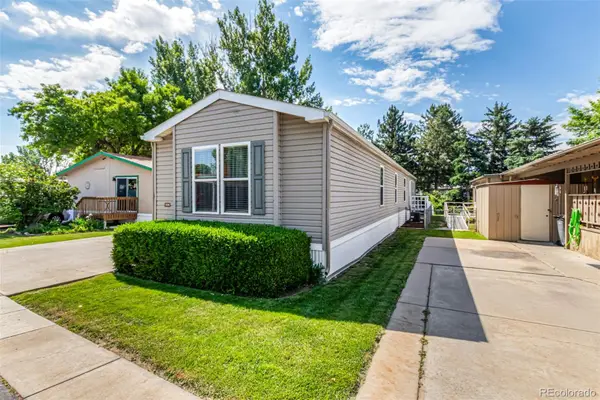 $110,000Active3 beds 2 baths1,280 sq. ft.
$110,000Active3 beds 2 baths1,280 sq. ft.1396 Sunset Place, Loveland, CO 80537
MLS# 9952646Listed by: KELLER WILLIAMS ADVANTAGE REALTY LLC $385,000Active2 beds 2 baths896 sq. ft.
$385,000Active2 beds 2 baths896 sq. ft.2566 Trio Falls Drive, Loveland, CO 80538
MLS# IR1028181Listed by: COLDWELL BANKER REALTY-NOCO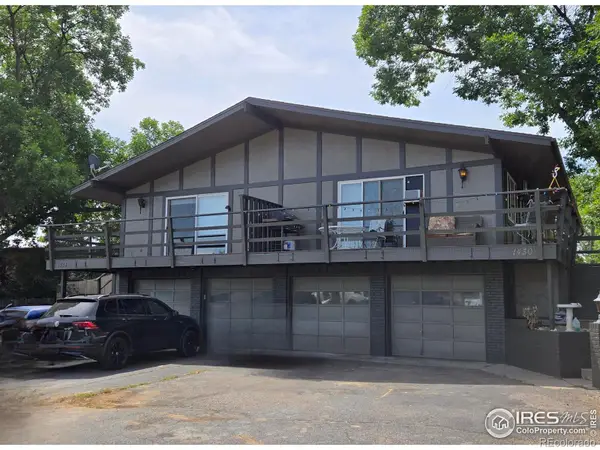 $725,000Active-- beds -- baths3,320 sq. ft.
$725,000Active-- beds -- baths3,320 sq. ft.1428-1430 W 25th Street, Loveland, CO 80538
MLS# IR1031702Listed by: GROUP CENTERRA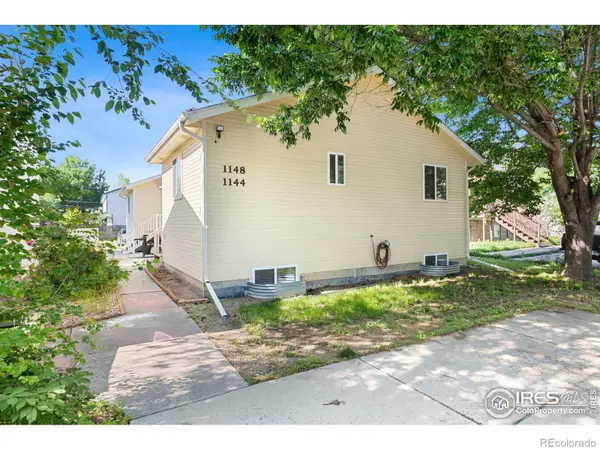 $675,000Active-- beds -- baths3,738 sq. ft.
$675,000Active-- beds -- baths3,738 sq. ft.1144-1148 E 5th Street, Loveland, CO 80537
MLS# IR1036466Listed by: GROUP CENTERRA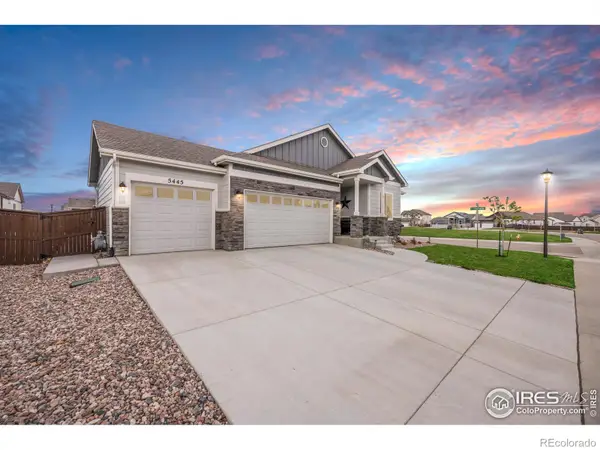 $650,000Active5 beds 3 baths3,118 sq. ft.
$650,000Active5 beds 3 baths3,118 sq. ft.5445 Ault Drive, Loveland, CO 80538
MLS# IR1037359Listed by: COLDWELL BANKER REALTY-NOCO $920,000Active-- beds -- baths4,000 sq. ft.
$920,000Active-- beds -- baths4,000 sq. ft.2318 S Colorado Avenue, Loveland, CO 80537
MLS# IR1037707Listed by: MOUNTAIN STATE REALTY
