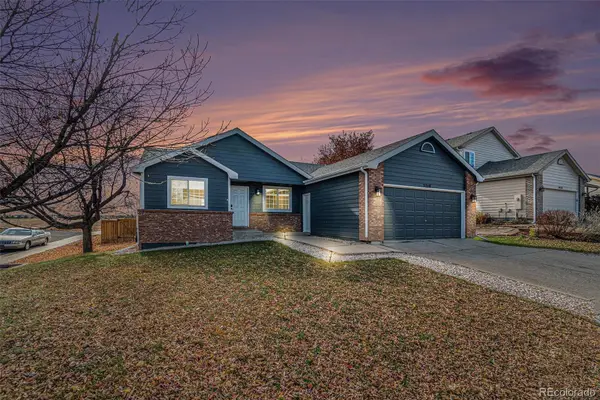245 W 8th Street, Loveland, CO 80537
Local realty services provided by:Better Homes and Gardens Real Estate Kenney & Company
245 W 8th Street,Loveland, CO 80537
$849,700
- 4 Beds
- 3 Baths
- 2,535 sq. ft.
- Single family
- Active
Listed by: dave trujillo9702220340
Office: group centerra
MLS#:IR1046949
Source:ML
Price summary
- Price:$849,700
- Price per sq. ft.:$335.19
About this home
Location Speaks For Itself in this opportunity to purchase and own this renovated home located in the Sweet Spot of Loveland. This location on 8th Steet with its charmful setting is just 4 - 5 blocks to the redeveloped Old Town with the Hustle and Bustle of the many Events and Festivities downtown Loveland has to offer. The moment you walk by or drive up you notice the most amazing curb appeal of this 2-story craftsman style home with a large covered front porch. The moment you walk in the front door you recognize the quality and care that has gone into this home's refurbishment with main floor featuring wood floors, wood beams, iron railing staircase, large living room overlooking front porch and front side of yard, dining room with sliding doors to the back yard, a gorgeous kitchen with cabinets and backsplash to the ceiling, SS appliances. Behind all of this is a full bathroom (shower), family room, storage/pantry off of street side additional entrance and laundry/mud room for a second access to the back yard. Upper level includes a spacious primary suite with luxury bathroom that boasts a huge walk-in shower. 2 additional bedrooms and full bath. Off the back side family room there is a staircase to a 4th and very private bedroom. The large back yard is for the outdoor lover and entertainer with an abundance of stamped concrete patio and walkway to the newer 964 square feet detached garage/shop with 3 overhead doors from the street and a 4th used as access to back yard. This garage has plenty of 2nd story storage accessed by stairs and has an electrified hoist/elevator for heavy and bulky items. There is a long, wide area behind a double gate for RV parking. This home is warm and comfortable with NEW furnace, A/C and bedroom carpeting. The entire property shows pride of ownership! Several parks within 6 blocks. Garde and Middle Schools with a few blocks.
Contact an agent
Home facts
- Year built:1908
- Listing ID #:IR1046949
Rooms and interior
- Bedrooms:4
- Total bathrooms:3
- Full bathrooms:2
- Living area:2,535 sq. ft.
Heating and cooling
- Cooling:Central Air
- Heating:Forced Air
Structure and exterior
- Roof:Composition
- Year built:1908
- Building area:2,535 sq. ft.
- Lot area:0.24 Acres
Schools
- High school:Thompson Valley
- Middle school:Other
- Elementary school:Truscott
Utilities
- Water:Public
- Sewer:Public Sewer
Finances and disclosures
- Price:$849,700
- Price per sq. ft.:$335.19
- Tax amount:$2,968 (2024)
New listings near 245 W 8th Street
- New
 $429,000Active2 beds 2 baths1,440 sq. ft.
$429,000Active2 beds 2 baths1,440 sq. ft.2351 Lawson Drive, Loveland, CO 80538
MLS# IR1047417Listed by: EQUITY COLORADO-FRONT RANGE - Coming Soon
 $569,000Coming Soon4 beds 3 baths
$569,000Coming Soon4 beds 3 baths4815 Laporte Avenue, Loveland, CO 80538
MLS# IR1047416Listed by: RTOWN REAL ESTATE - New
 $390,000Active2 beds 1 baths863 sq. ft.
$390,000Active2 beds 1 baths863 sq. ft.1330 E 7th Street, Loveland, CO 80537
MLS# IR1047401Listed by: ONEWAY.REALTY - New
 $540,000Active5 beds 3 baths2,862 sq. ft.
$540,000Active5 beds 3 baths2,862 sq. ft.2112 Arron Drive, Loveland, CO 80537
MLS# IR1047410Listed by: RE/MAX OF BOULDER, INC - New
 $450,000Active4 beds 3 baths2,176 sq. ft.
$450,000Active4 beds 3 baths2,176 sq. ft.3210 Williamsburg Street, Loveland, CO 80538
MLS# 1558544Listed by: CARDINAL REAL ESTATE, LLC - New
 $475,000Active3 beds 3 baths2,532 sq. ft.
$475,000Active3 beds 3 baths2,532 sq. ft.1714 E 7th Street, Loveland, CO 80537
MLS# IR1047360Listed by: GROUP CENTERRA - New
 $599,900Active4 beds 2 baths1,624 sq. ft.
$599,900Active4 beds 2 baths1,624 sq. ft.7300 Orchard Drive, Loveland, CO 80538
MLS# IR1047357Listed by: RE/MAX ALLIANCE-LOVELAND - Coming Soon
 $295,000Coming Soon3 beds 2 baths
$295,000Coming Soon3 beds 2 baths3012 N Sheridan Avenue, Loveland, CO 80538
MLS# IR1047365Listed by: GROUP MULBERRY - New
 $470,000Active3 beds 2 baths1,743 sq. ft.
$470,000Active3 beds 2 baths1,743 sq. ft.814 Essex Drive, Loveland, CO 80538
MLS# IR1047328Listed by: EXP REALTY LLC - New
 $589,000Active5 beds 4 baths2,642 sq. ft.
$589,000Active5 beds 4 baths2,642 sq. ft.4575 Cole Drive, Loveland, CO 80538
MLS# 3911960Listed by: DISTINCT REAL ESTATE LLC
